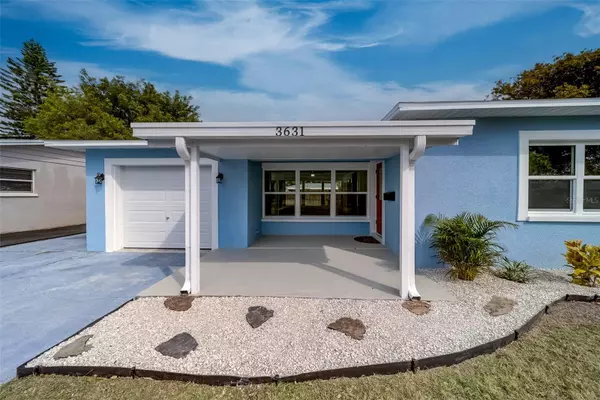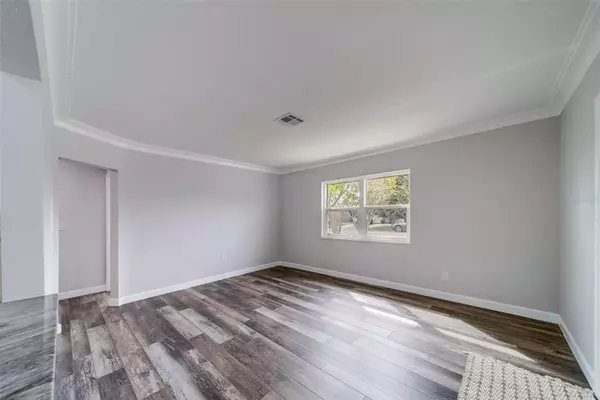$420,000
$425,000
1.2%For more information regarding the value of a property, please contact us for a free consultation.
2 Beds
2 Baths
1,105 SqFt
SOLD DATE : 05/06/2024
Key Details
Sold Price $420,000
Property Type Single Family Home
Sub Type Single Family Residence
Listing Status Sold
Purchase Type For Sale
Square Footage 1,105 sqft
Price per Sqft $380
Subdivision Sirmons Estates
MLS Listing ID U8233190
Sold Date 05/06/24
Bedrooms 2
Full Baths 1
Half Baths 1
Construction Status Financing,Inspections
HOA Y/N No
Originating Board Stellar MLS
Year Built 1958
Annual Tax Amount $2,137
Lot Size 7,405 Sqft
Acres 0.17
Lot Dimensions 75x100
Property Description
Welcome to your dream home in the heart of beautiful St. Petersburg! This stunning property offers the perfect blend of modern luxury and classic charm, boasting a complete renovation from top to bottom. As you step inside, you'll immediately notice the meticulous attention to detail throughout. The spacious two-bedroom, one-and-a-half-bathroom layout provides ample space for comfortable living. The home's interior has been transformed with brand new windows flooding the space with natural light, sleek new flooring, and a chef's dream kitchen featuring stainless steel appliances, granite countertops, and a beautiful glass backsplash. The kitchen's bead board wall adds a touch of character, while the large layout ensures plenty of room for entertaining. Relax and unwind in the expansive family room, adorned with stunning plank ceilings that add warmth and style to the space. Every inch of the home has been updated, from the new bathroom with tile reaching to the ceiling, to the fresh paint and trim throughout. But the upgrades don't stop there – the exterior has been equally refreshed with new stucco, window bands, landscaping, and a fresh coat of paint. Plus, enjoy peace of mind with a brand new AC unit boasting a 10-year parts warranty, a replaced roof in 2017, and a new hot water heater. Conveniently located near downtown St. Petersburg, you'll have easy access to a plethora of restaurants, shops, and the breathtaking Gulf beaches. Situated in a non-evacuation zone and centrally located within the city, this home offers both convenience and tranquility. The owners have poured their hearts into making this home truly magnificent, and it shows in every detail. Don't miss your chance to own this exceptional property – schedule your appointment today before it's gone!
Location
State FL
County Pinellas
Community Sirmons Estates
Direction N
Rooms
Other Rooms Family Room, Florida Room
Interior
Interior Features Ceiling Fans(s), Eat-in Kitchen, Open Floorplan, Solid Surface Counters
Heating Central
Cooling Central Air
Flooring Ceramic Tile, Luxury Vinyl
Fireplace false
Appliance Dishwasher, Microwave, Range, Refrigerator
Laundry In Garage
Exterior
Exterior Feature Storage
Garage Spaces 1.0
Fence Fenced
Utilities Available BB/HS Internet Available, Cable Available, Public
Roof Type Other,Shingle
Porch Covered, Patio
Attached Garage true
Garage true
Private Pool No
Building
Lot Description Paved
Story 1
Entry Level One
Foundation Slab
Lot Size Range 0 to less than 1/4
Sewer Public Sewer
Water Public
Architectural Style Florida
Structure Type Block
New Construction false
Construction Status Financing,Inspections
Schools
Elementary Schools Northwest Elementary-Pn
Middle Schools Tyrone Middle-Pn
High Schools St. Petersburg High-Pn
Others
Senior Community No
Ownership Fee Simple
Acceptable Financing Cash, Conventional, FHA, VA Loan
Listing Terms Cash, Conventional, FHA, VA Loan
Special Listing Condition None
Read Less Info
Want to know what your home might be worth? Contact us for a FREE valuation!

Our team is ready to help you sell your home for the highest possible price ASAP

© 2025 My Florida Regional MLS DBA Stellar MLS. All Rights Reserved.
Bought with RED HOT REALTY
10011 Pines Boulevard Suite #103, Pembroke Pines, FL, 33024, USA






