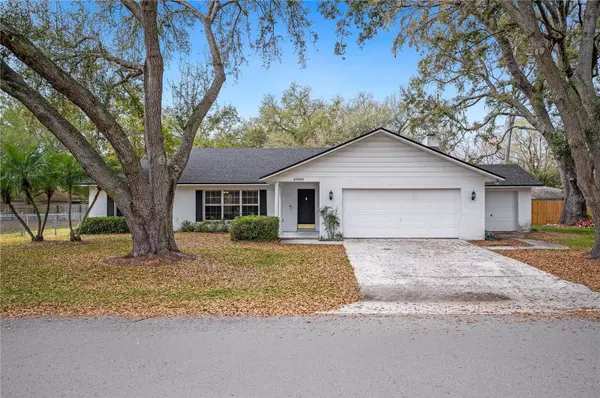$320,000
$350,000
8.6%For more information regarding the value of a property, please contact us for a free consultation.
3 Beds
2 Baths
1,785 SqFt
SOLD DATE : 04/30/2024
Key Details
Sold Price $320,000
Property Type Single Family Home
Sub Type Single Family Residence
Listing Status Sold
Purchase Type For Sale
Square Footage 1,785 sqft
Price per Sqft $179
Subdivision Kirkland Lake Estates
MLS Listing ID L4942039
Sold Date 04/30/24
Bedrooms 3
Full Baths 2
Construction Status Inspections
HOA Y/N No
Originating Board Stellar MLS
Year Built 1987
Annual Tax Amount $2,791
Lot Size 0.830 Acres
Acres 0.83
Lot Dimensions 114x305
Property Description
PRICE IMPROVEMENT PLUS SELLER IS OFFERING BUYER CREDIT TOWARDS RATE BUY DOWN AND OR BUYERS CHOICE OF HOME IMPROVEMENTS!
3/2 Home with Fireplace in Kirkland Lake Estates
This beautiful 3 bedroom 2 bath home is located in the highly sought after neighborhood of Kirkland Lake Estates. This home has a new roof, fresh paint on the door and shutters, and walk-in closets in all three bedrooms. The breakfast room has a bay window and French doors that open to the large screened lanai, where you can take in the view of Lake Ariana. The family room is warm and inviting, with a stone wood burning fireplace. The home also has a formal living and dining room, a large inside laundry room, an attached 10x15 workshop or golf cart garage, and plenty of space in the backyard. The home sits on a 0.83 acre lot that includes a “dry/retention pond”. The home was built in 1987 and has a new AC installed in 2019. This home is located in a deed-restricted community with no HOA fees. The home is walking distance to Lake Ariana, where you can enjoy fishing, boating, and water skiing. The home is also near Lake Myrtle Sports Complex and Margaritaville. Don’t miss this chance to own this beautiful home in Kirkland Lake Estates!
Location
State FL
County Polk
Community Kirkland Lake Estates
Rooms
Other Rooms Family Room
Interior
Interior Features Cathedral Ceiling(s), Eat-in Kitchen, Kitchen/Family Room Combo, Primary Bedroom Main Floor, Split Bedroom, Vaulted Ceiling(s), Walk-In Closet(s)
Heating Central
Cooling Central Air
Flooring Carpet, Ceramic Tile, Other, Tile
Fireplace true
Appliance Dishwasher, Electric Water Heater, Range, Range Hood, Refrigerator
Laundry Inside
Exterior
Exterior Feature Other
Parking Features Golf Cart Garage
Garage Spaces 3.0
Fence Chain Link, Wood
Utilities Available Other
Roof Type Shingle
Porch Rear Porch, Screened
Attached Garage true
Garage true
Private Pool No
Building
Story 1
Entry Level One
Foundation Slab
Lot Size Range 1/2 to less than 1
Sewer Public Sewer
Water Public
Architectural Style Traditional
Structure Type Block,Stucco
New Construction false
Construction Status Inspections
Others
Senior Community No
Ownership Fee Simple
Acceptable Financing Cash, Conventional, FHA, VA Loan
Listing Terms Cash, Conventional, FHA, VA Loan
Special Listing Condition None
Read Less Info
Want to know what your home might be worth? Contact us for a FREE valuation!

Our team is ready to help you sell your home for the highest possible price ASAP

© 2024 My Florida Regional MLS DBA Stellar MLS. All Rights Reserved.
Bought with KELLER WILLIAMS REALTY SMART

10011 Pines Boulevard Suite #103, Pembroke Pines, FL, 33024, USA






