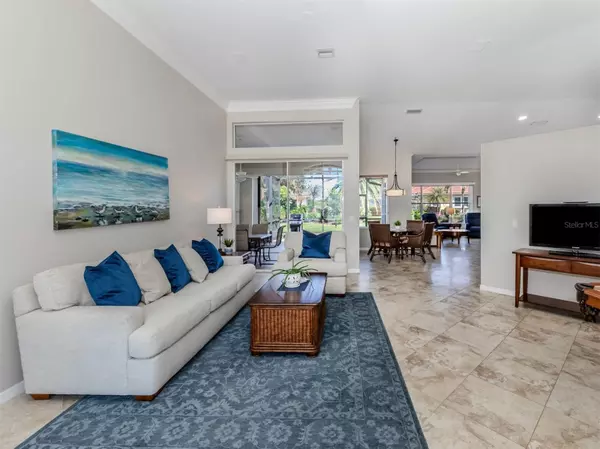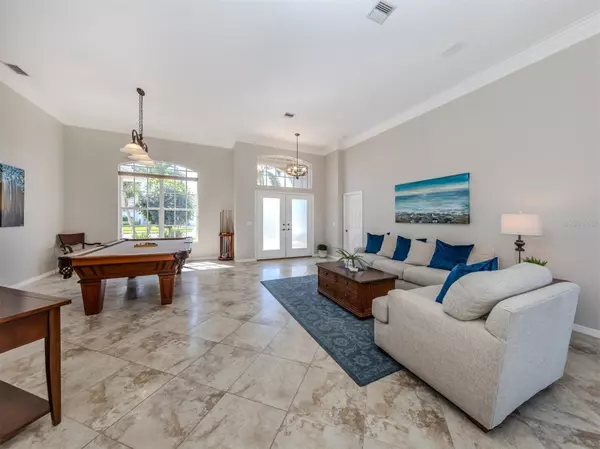$499,000
$499,000
For more information regarding the value of a property, please contact us for a free consultation.
3 Beds
2 Baths
2,072 SqFt
SOLD DATE : 04/30/2024
Key Details
Sold Price $499,000
Property Type Single Family Home
Sub Type Single Family Residence
Listing Status Sold
Purchase Type For Sale
Square Footage 2,072 sqft
Price per Sqft $240
Subdivision The Lakes Of Jacaranda
MLS Listing ID N6131936
Sold Date 04/30/24
Bedrooms 3
Full Baths 2
Construction Status Financing,Inspections
HOA Fees $24/ann
HOA Y/N Yes
Originating Board Stellar MLS
Year Built 1997
Annual Tax Amount $3,310
Lot Size 9,583 Sqft
Acres 0.22
Property Description
This cozy traditional abode, akin to a model home, epitomizes luxury living within the highly-coveted community of The Lakes of Jacaranda. Built by J & J, this residence offers the quintessential Florida lifestyle with its open floor plan layout encompassing a living room, a spacious family room-kitchen combination, and three bedrooms with two baths. Upon entering, you're greeted by voluminous 12-foot ceilings adorned with crown molding and beautiful porcelain tile flooring throughout. The split floor plan ensures privacy for both owners and guests. The kitchen, ideal for entertaining, features ample granite counter space, a large eat-in counter, a dinette, and stainless steel appliances. Recent upgrades include interior painting and a new roof installed in 2024. Additional amenities include interior laundry, an attached two-car garage, and an oversized screened lanai perfect for relaxation amidst lush landscaping. Located conveniently near shopping, dining, entertainment, and pristine beaches, this gem won't last long. Schedule your viewing today to experience Florida living at its finest! Casey Key, just 15 minutes from Venice airport and 30 minutes from Sarasota, offers a unique lifestyle with a plethora of amenities, from shopping and dining to golf and beyond, making it a truly special place to call home.
Location
State FL
County Sarasota
Community The Lakes Of Jacaranda
Zoning RSF1
Rooms
Other Rooms Family Room
Interior
Interior Features Cathedral Ceiling(s), Ceiling Fans(s), Crown Molding, Eat-in Kitchen, High Ceilings, Kitchen/Family Room Combo, Living Room/Dining Room Combo, Open Floorplan, Primary Bedroom Main Floor, Solid Wood Cabinets, Split Bedroom, Stone Counters, Thermostat, Vaulted Ceiling(s), Walk-In Closet(s), Window Treatments
Heating Central, Electric
Cooling Central Air
Flooring Tile
Furnishings Negotiable
Fireplace false
Appliance Dishwasher, Disposal, Dryer, Electric Water Heater, Microwave, Range, Refrigerator, Washer
Laundry Inside
Exterior
Exterior Feature Irrigation System, Rain Gutters, Sidewalk, Sliding Doors
Parking Features Garage Door Opener
Garage Spaces 2.0
Community Features Clubhouse, Deed Restrictions, Pool, Sidewalks, Tennis Courts
Utilities Available BB/HS Internet Available, Cable Available, Cable Connected, Electricity Available, Electricity Connected, Phone Available, Public, Sewer Available, Sewer Connected, Sprinkler Well, Street Lights, Underground Utilities, Water Connected
Amenities Available Clubhouse, Pickleball Court(s), Pool, Tennis Court(s)
Roof Type Tile
Porch Covered, Enclosed, Front Porch, Patio, Screened
Attached Garage true
Garage true
Private Pool No
Building
Lot Description In County, Level, Sidewalk
Entry Level One
Foundation Slab
Lot Size Range 0 to less than 1/4
Builder Name J&J Homes
Sewer Public Sewer
Water Public
Architectural Style Florida, Mediterranean
Structure Type Block,Stucco
New Construction false
Construction Status Financing,Inspections
Schools
Elementary Schools Taylor Ranch Elementary
Middle Schools Venice Area Middle
High Schools Venice Senior High
Others
Pets Allowed Yes
HOA Fee Include Pool,Management
Senior Community No
Pet Size Extra Large (101+ Lbs.)
Ownership Fee Simple
Monthly Total Fees $73
Acceptable Financing Cash, Conventional
Membership Fee Required Required
Listing Terms Cash, Conventional
Special Listing Condition None
Read Less Info
Want to know what your home might be worth? Contact us for a FREE valuation!

Our team is ready to help you sell your home for the highest possible price ASAP

© 2024 My Florida Regional MLS DBA Stellar MLS. All Rights Reserved.
Bought with FUTURE HOME REALTY INC

10011 Pines Boulevard Suite #103, Pembroke Pines, FL, 33024, USA






