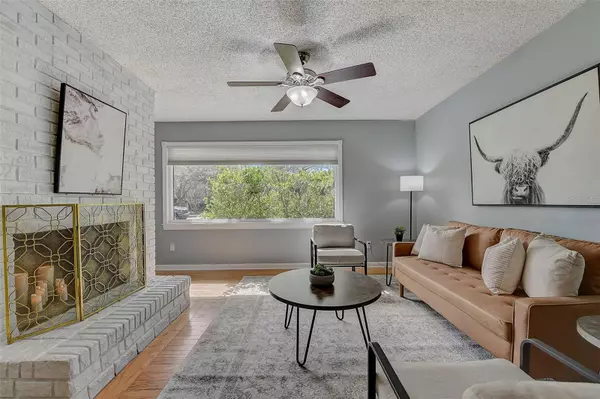$395,000
$400,000
1.3%For more information regarding the value of a property, please contact us for a free consultation.
3 Beds
2 Baths
1,260 SqFt
SOLD DATE : 04/19/2024
Key Details
Sold Price $395,000
Property Type Single Family Home
Sub Type Single Family Residence
Listing Status Sold
Purchase Type For Sale
Square Footage 1,260 sqft
Price per Sqft $313
Subdivision Dover Estates Third Add
MLS Listing ID O6178637
Sold Date 04/19/24
Bedrooms 3
Full Baths 2
HOA Fees $2/ann
HOA Y/N Yes
Originating Board Stellar MLS
Year Built 1978
Annual Tax Amount $2,418
Lot Size 10,454 Sqft
Acres 0.24
Property Description
Ideally located, close to all that Orlando has to offer, sits 5209 Hoperita Street. Near the Hourglass District, the 408, Lake Underhill and much, much more. This 3 bedroom, 2 bathroom home has curb appeal and a good sized front yard with no front neighbor (unless you count the ducks)! It also boasts a 2 car garage, a huge backyard with market lights already strung, a screened-in porch and an open air patio, complete with pavers. Upon entering, the wood floors are warm and welcoming and contrast nicely with the white-washed brick of the fireplace that separates the living room and the foyer. The living room/dining room combo are inviting and showcase the open concept flow. The kitchen, the heart of the place, has been completely remodeled and will make you want to spend all your time there. The white cabinets, stainless steel appliances and quartz countertops are all perfectly matched to enhance the beautiful glass tile backsplash and the custom tile flooring. The bedrooms are all nicely sized and have ceiling fans along with gray wood-look laminate flooring. The primary bedroom has an en suite that features 3 pieces including a glass walk-in shower. This home is sure to impress!
Location
State FL
County Orange
Community Dover Estates Third Add
Zoning R-1A/AN
Interior
Interior Features Ceiling Fans(s), Living Room/Dining Room Combo, Primary Bedroom Main Floor, Stone Counters, Thermostat
Heating Central, Electric
Cooling Central Air
Flooring Laminate, Tile, Wood
Furnishings Unfurnished
Fireplace true
Appliance Dishwasher, Dryer, Electric Water Heater, Range, Refrigerator, Washer
Laundry In Garage
Exterior
Exterior Feature Lighting, Sidewalk, Sliding Doors
Garage Spaces 2.0
Community Features Sidewalks
Utilities Available BB/HS Internet Available, Cable Available, Electricity Available, Phone Available, Public, Sewer Connected, Street Lights, Water Available, Water Connected
Roof Type Shingle
Attached Garage true
Garage true
Private Pool No
Building
Story 1
Entry Level One
Foundation Slab
Lot Size Range 0 to less than 1/4
Sewer Public Sewer
Water Public
Structure Type Block
New Construction false
Others
Pets Allowed Cats OK, Dogs OK
Senior Community No
Ownership Fee Simple
Monthly Total Fees $2
Acceptable Financing Cash, Conventional, FHA, VA Loan
Membership Fee Required Optional
Listing Terms Cash, Conventional, FHA, VA Loan
Special Listing Condition None
Read Less Info
Want to know what your home might be worth? Contact us for a FREE valuation!

Our team is ready to help you sell your home for the highest possible price ASAP

© 2024 My Florida Regional MLS DBA Stellar MLS. All Rights Reserved.
Bought with CHARLES RUTENBERG REALTY ORLANDO

10011 Pines Boulevard Suite #103, Pembroke Pines, FL, 33024, USA






