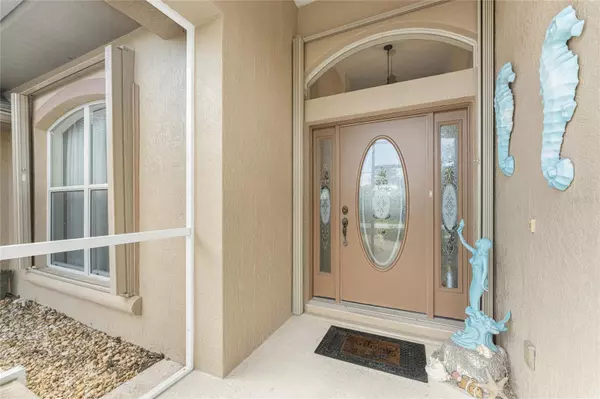$580,000
$600,000
3.3%For more information regarding the value of a property, please contact us for a free consultation.
3 Beds
2 Baths
2,571 SqFt
SOLD DATE : 04/17/2024
Key Details
Sold Price $580,000
Property Type Single Family Home
Sub Type Single Family Residence
Listing Status Sold
Purchase Type For Sale
Square Footage 2,571 sqft
Price per Sqft $225
Subdivision Rotonda West Broadmoor
MLS Listing ID D6135116
Sold Date 04/17/24
Bedrooms 3
Full Baths 2
Construction Status Inspections
HOA Fees $15/ann
HOA Y/N Yes
Originating Board Stellar MLS
Year Built 2001
Annual Tax Amount $4,513
Lot Size 0.340 Acres
Acres 0.34
Lot Dimensions 80x180
Property Description
Nestled on an expansive waterfront lot, this majestic abode epitomizes Florida living at its finest. Prepare to be enchanted from the moment you arrive, greeted by its picturesque curb appeal and a charming screened front porch that sets the stage for the wonders within. Boasting over 2500 square feet of tasteful elegance, this Newport built Picasso plan is a haven of sophistication and comfort. Step inside to discover an exquisitely designed open floor plan that seamlessly blends indoor and outdoor living. Sunlight dances through vast sliding doors, casting a radiant glow upon the interior of this home. Towering vaulted ceilings elevate the grandeur of the space, while offering breathtaking vistas of the sprawling heated pool and lanai area. Entertainment comes naturally in this home, with a spacious living room, a formal dining area perfect for hosting soirées, and a cozy family room harmoniously merging with the custom updated kitchen. The kitchen itself is a culinary dream, adorned with striking granite countertops, an abundance of wood cabinets, stainless steel appliances, and a center island ideal for culinary creations or casual dining. Retreat to the large primary suite, a sanctuary of comfort and tranquility. Here, sliding doors beckon you to the spacious lanai, while two walk-in closets offer ample storage. The luxurious primary bathroom features a large soaking tub, a walk-in shower, and elegant glass block accents. Two additional bedrooms provide cozy retreats for family or guests, complemented by a beautifully appointed full bathroom. A generously sized laundry room offers practical convenience, complete with plenty of storage space and a built-in desk area for work or crafting. Beyond the interior lies an outdoor oasis destined for unforgettable gatherings. The expansive lanai and pool deck, adorned with beautiful brick pavers, offer ample space for alfresco dining and lounging amidst the tranquil canal views. Additionally, indulge in the convenience of the seller's specially appointed extra storage room, fully air-conditioned and complete with an extra fridge. Originally designated for storage, this versatile space invites endless possibilities—it could easily accommodate exercise equipment, serve as a home office, or even transform into a cozy craft room. Plus, peace of mind comes with the full house security system paid for annually ($540 a year for monitoring) and can be continued with the new owners. Located in the coveted "X" flood zone, this home offers peace of mind and low flood insurance costs (the current policy is only $326 a year and is transferrable if you want to carry flood insurance but keep in mind flood insurance is not required in X zones). Rotonda West's location provides proximity to stunning beaches, boating, fishing, golfing, and a plethora of dining and shopping options, every day feels like a vacation in paradise. Embrace the Florida lifestyle in this extraordinary residence - whether as your full-time sanctuary or your dreamy vacation retreat. Don't miss out on this unparalleled opportunity – call today and make this slice of paradise yours!
Location
State FL
County Charlotte
Community Rotonda West Broadmoor
Zoning RSF5
Interior
Interior Features Ceiling Fans(s), Eat-in Kitchen, High Ceilings, Open Floorplan, Solid Wood Cabinets, Stone Counters, Vaulted Ceiling(s), Walk-In Closet(s), Window Treatments
Heating Electric
Cooling Central Air, Zoned
Flooring Carpet, Ceramic Tile, Vinyl
Fireplace false
Appliance Dishwasher, Disposal, Dryer, Microwave, Range, Refrigerator, Washer
Laundry Inside, Laundry Room
Exterior
Exterior Feature Hurricane Shutters, Irrigation System, Lighting, Sliding Doors
Garage Spaces 2.0
Pool Gunite, Heated, In Ground, Screen Enclosure, Self Cleaning
Community Features Clubhouse, Deed Restrictions, Golf Carts OK, Golf, Park, Playground, Sidewalks, Tennis Courts
Utilities Available BB/HS Internet Available, Cable Connected, Electricity Connected, Public, Sprinkler Recycled
Waterfront Description Canal - Freshwater,Canal Front
View Y/N 1
Water Access 1
Water Access Desc Canal - Freshwater
View Pool, Trees/Woods, Water
Roof Type Shingle
Porch Covered, Front Porch, Rear Porch, Screened
Attached Garage true
Garage true
Private Pool Yes
Building
Lot Description Cleared, In County, Landscaped, Level, Near Golf Course, Oversized Lot, Paved
Entry Level One
Foundation Slab
Lot Size Range 1/4 to less than 1/2
Builder Name Newport
Sewer Public Sewer
Water Canal/Lake For Irrigation, Public
Architectural Style Florida
Structure Type Block,Stucco
New Construction false
Construction Status Inspections
Schools
Elementary Schools Vineland Elementary
Middle Schools L.A. Ainger Middle
High Schools Lemon Bay High
Others
Pets Allowed Yes
Senior Community No
Ownership Fee Simple
Monthly Total Fees $15
Acceptable Financing Cash, Conventional, FHA, VA Loan
Membership Fee Required Required
Listing Terms Cash, Conventional, FHA, VA Loan
Special Listing Condition None
Read Less Info
Want to know what your home might be worth? Contact us for a FREE valuation!

Our team is ready to help you sell your home for the highest possible price ASAP

© 2024 My Florida Regional MLS DBA Stellar MLS. All Rights Reserved.
Bought with PROGRAM REALTY, LLC

10011 Pines Boulevard Suite #103, Pembroke Pines, FL, 33024, USA






