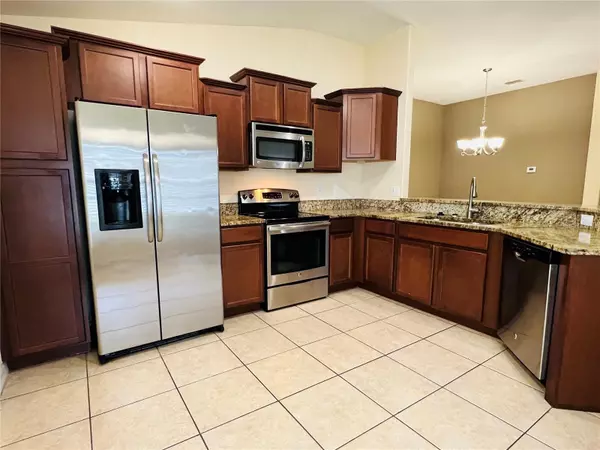$355,000
$355,000
For more information regarding the value of a property, please contact us for a free consultation.
4 Beds
2 Baths
1,856 SqFt
SOLD DATE : 04/12/2024
Key Details
Sold Price $355,000
Property Type Single Family Home
Sub Type Single Family Residence
Listing Status Sold
Purchase Type For Sale
Square Footage 1,856 sqft
Price per Sqft $191
Subdivision River Bend
MLS Listing ID T3497281
Sold Date 04/12/24
Bedrooms 4
Full Baths 2
Construction Status Financing
HOA Fees $9
HOA Y/N Yes
Originating Board Stellar MLS
Year Built 2014
Annual Tax Amount $2,890
Lot Size 7,840 Sqft
Acres 0.18
Lot Dimensions 70x110
Property Description
One or more photo(s) has been virtually staged. Here's your opportunity to purchase a 4-BEDROOM, 3-CAR GARAGE one-owner home in the highly sought-after River Bend community in Ruskin, Florida! This thoughtfully designed one-level home built by Lennar boasts a SPACIOUS OPEN FLOOR PLAN offering great versatility that is perfect for entertaining and everyday living. As you step inside, you'll be greeted by a spacious foyer leading to the inviting and bright living areas, highlighted by the seamlessly connected kitchen, dining, and living room spaces. The gourmet kitchen is a chef's dream, with GRANITE COUNTERS, MAPLE CABINETS, STAINLESS APPLIANCES, ample pantry space, and a BREAKFAST BAR with seating for casual dining. The spacious living room is flooded with natural light, thanks to the windows & sliding door that opens to the enclosed patio and expansive backyard. Retreat to the large main bedroom on one side of the home which provides PRIVACY complete with two closets (one is a walk-in) plus an ensuite bathroom featuring a WALK-IN SHOWER enclosure, SOAKER TUB & DUAL VANITIES. The other three bedrooms are located on the opposite side of the home, offering privacy and space for everyone. With plenty of closet space throughout, you'll have room for all your belongings. Additional features of this home include an inside laundry room with a full sized washer and dryer. The outdoor oasis is perfect for barbecues, playtime, or simply unwinding after a long day. With its lush grass and partially privacy fence, you can enjoy peace and tranquility in your own private retreat. With your low HOA fee, you'll have access to the community amenities which includes a clubhouse & gym, dog park, tennis court, tot lot and new resort-style pool which is currently slated to be completed in 2024. This home is centrally located to retail & eateries + easy access to HWY 41, Route 301 & I-75 for your commute to downtown Tampa, Brandon, MacDill AFB, Tampa International Airport or Sarasota. Whether you're a growing family or looking to downsize without compromising on style and comfort, this home has it all. Don't miss out on this incredible opportunity to make this your forever home. Welcome home! Bedroom Closet Type: Walk-in Closet (Primary Bedroom).
Location
State FL
County Hillsborough
Community River Bend
Zoning PD
Rooms
Other Rooms Attic, Inside Utility
Interior
Interior Features Ceiling Fans(s), Eat-in Kitchen, High Ceilings, Living Room/Dining Room Combo, Open Floorplan, Primary Bedroom Main Floor, Solid Surface Counters, Split Bedroom, Walk-In Closet(s)
Heating Central, Electric, Heat Pump
Cooling Central Air
Flooring Carpet, Tile
Furnishings Unfurnished
Fireplace false
Appliance Dishwasher, Disposal, Dryer, Electric Water Heater, Microwave, Range, Refrigerator, Washer
Laundry Inside
Exterior
Exterior Feature Irrigation System, Sliding Doors
Parking Features Driveway, Garage Door Opener, Tandem
Garage Spaces 3.0
Community Features Clubhouse, Deed Restrictions, Dog Park, Fitness Center, Playground
Utilities Available Cable Connected, Electricity Connected, Sewer Connected, Sprinkler Meter, Water Connected
Roof Type Shingle
Porch Covered, Enclosed, Rear Porch, Screened
Attached Garage true
Garage true
Private Pool No
Building
Lot Description In County, Sidewalk
Story 1
Entry Level One
Foundation Slab
Lot Size Range 0 to less than 1/4
Builder Name LENNAR
Sewer Public Sewer
Water Public
Architectural Style Traditional
Structure Type Block,Stucco
New Construction false
Construction Status Financing
Schools
Elementary Schools Ruskin-Hb
Middle Schools Shields-Hb
High Schools Lennard-Hb
Others
Pets Allowed Breed Restrictions, Number Limit, Yes
HOA Fee Include Recreational Facilities
Senior Community No
Ownership Fee Simple
Monthly Total Fees $18
Acceptable Financing Cash, Conventional, FHA, USDA Loan, VA Loan
Membership Fee Required Required
Listing Terms Cash, Conventional, FHA, USDA Loan, VA Loan
Num of Pet 2
Special Listing Condition None
Read Less Info
Want to know what your home might be worth? Contact us for a FREE valuation!

Our team is ready to help you sell your home for the highest possible price ASAP

© 2024 My Florida Regional MLS DBA Stellar MLS. All Rights Reserved.
Bought with KELLER WILLIAMS TAMPA PROP.

10011 Pines Boulevard Suite #103, Pembroke Pines, FL, 33024, USA






