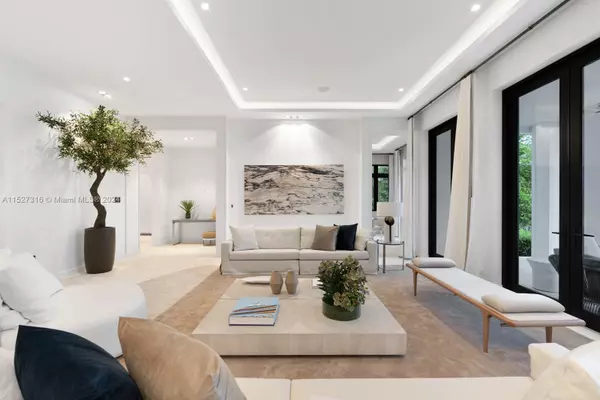$16,000,000
$17,450,000
8.3%For more information regarding the value of a property, please contact us for a free consultation.
6 Beds
9 Baths
7,000 SqFt
SOLD DATE : 04/11/2024
Key Details
Sold Price $16,000,000
Property Type Single Family Home
Sub Type Single Family Residence
Listing Status Sold
Purchase Type For Sale
Square Footage 7,000 sqft
Price per Sqft $2,285
Subdivision Indian Creek Sub
MLS Listing ID A11527316
Sold Date 04/11/24
Style Detached,Two Story
Bedrooms 6
Full Baths 7
Half Baths 2
Construction Status New Construction
HOA Y/N No
Year Built 2021
Annual Tax Amount $184,815
Tax Year 2023
Contingent Pending Inspections
Lot Size 0.372 Acres
Property Description
Located on guard-gated Allison Island, this Max Strang designed home was completed at the beginning of 2022. Sitting on a 16,200 SF lot, this 7,000 SF home boasts six bedrooms and nine bathrooms. The oversized primary suite, facing the Indian Creek waterway, has two separate closets and bathrooms. Custom kitchen cabinetry by Boffi, appliances by Wolf and Sub-Zero, this Smart home is powered by Savant. Shellstone and white oak flooring throughout are complemented by built-in, custom cabinetry. Interior design by Artefacto. Enjoy true outdoor living in your large backyard oasis with a full summer kitchen and heated salt water swimming pool. Home also has a whole-house generator. 75 FT on the water offers the ability to dock your yacht at home.
Location
State FL
County Miami-dade County
Community Indian Creek Sub
Area 32
Interior
Interior Features Bedroom on Main Level, Closet Cabinetry, Dining Area, Separate/Formal Dining Room, Eat-in Kitchen, Elevator, First Floor Entry, Upper Level Primary
Heating Central
Cooling Central Air
Flooring Tile, Wood
Furnishings Partially
Appliance Dryer, Dishwasher, Microwave, Refrigerator
Exterior
Exterior Feature Awning(s), Deck, Fence, Outdoor Grill
Parking Features Detached
Garage Spaces 2.0
Pool In Ground, Pool
Community Features Gated
Waterfront Description Canal Front
View Y/N Yes
View Canal
Roof Type Concrete
Porch Deck
Garage Yes
Building
Lot Description 1/4 to 1/2 Acre Lot
Faces West
Story 2
Sewer Public Sewer
Water Public
Architectural Style Detached, Two Story
Level or Stories Two
Structure Type Block
New Construction true
Construction Status New Construction
Others
Senior Community No
Tax ID 02-32-11-003-0105
Security Features Gated Community
Acceptable Financing Cash, Conventional
Listing Terms Cash, Conventional
Financing Cash
Read Less Info
Want to know what your home might be worth? Contact us for a FREE valuation!

Our team is ready to help you sell your home for the highest possible price ASAP
Bought with Jordan Karp LLC
10011 Pines Boulevard Suite #103, Pembroke Pines, FL, 33024, USA






