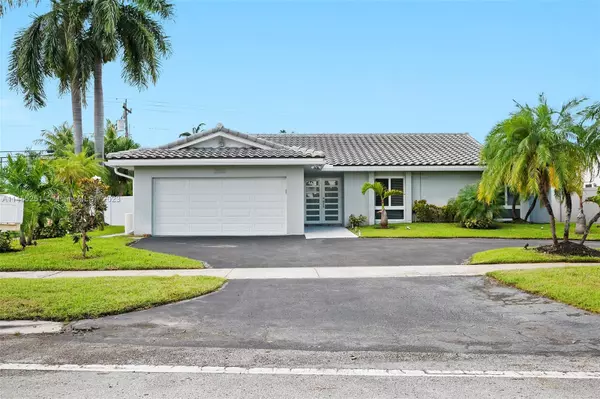$1,132,500
$1,195,000
5.2%For more information regarding the value of a property, please contact us for a free consultation.
4 Beds
2 Baths
1,936 SqFt
SOLD DATE : 04/05/2024
Key Details
Sold Price $1,132,500
Property Type Single Family Home
Sub Type Single Family Residence
Listing Status Sold
Purchase Type For Sale
Square Footage 1,936 sqft
Price per Sqft $584
Subdivision Highland Lakes Sec 7
MLS Listing ID A11455251
Sold Date 04/05/24
Style Detached,One Story
Bedrooms 4
Full Baths 2
Construction Status Resale
HOA Y/N No
Year Built 1976
Annual Tax Amount $6,495
Tax Year 2022
Contingent 3rd Party Approval
Lot Size 9,133 Sqft
Property Description
Stunning 4 Bed/2 Bath single-family pool home in a fantastic neighborhood. Fully renovated with a contemporary open floor plan, porcelain flooring, and renovated kitchen with stainless steel appliances. The bathrooms are modern and spa-like. Large backyard for outdoor entertaining, complemented by a pool. The property includes a spacious two-car garage for secure parking and storage. Recent upgrades include a new roof (2019) and impact windows (2021) for enhanced structural integrity, security, and energy efficiency. This home seamlessly combines modern luxury with timeless charm, providing a comfortable and elegant living space. Don't miss the opportunity to experience the perfect blend of style and convenience in this must-see residence.
Location
State FL
County Miami-dade County
Community Highland Lakes Sec 7
Area 12
Interior
Interior Features Bedroom on Main Level, Convertible Bedroom, First Floor Entry
Heating Central
Cooling Central Air
Flooring Tile
Window Features Impact Glass
Appliance Dryer, Dishwasher, Electric Water Heater, Disposal, Gas Range, Microwave, Refrigerator, Washer
Laundry In Garage
Exterior
Exterior Feature Fence, Lighting
Parking Features Attached
Garage Spaces 2.0
Pool In Ground, Pool
Community Features Gated
View Garden
Roof Type Barrel
Garage Yes
Building
Lot Description < 1/4 Acre
Faces East
Story 1
Sewer Public Sewer
Water Public
Architectural Style Detached, One Story
Structure Type Block
Construction Status Resale
Schools
Elementary Schools Highland Oaks
High Schools Michael Krop
Others
Pets Allowed No Pet Restrictions, Yes
Senior Community No
Tax ID 30-12-33-016-0060
Security Features Gated Community,Smoke Detector(s)
Acceptable Financing Cash, Conventional
Listing Terms Cash, Conventional
Financing Conventional
Pets Allowed No Pet Restrictions, Yes
Read Less Info
Want to know what your home might be worth? Contact us for a FREE valuation!

Our team is ready to help you sell your home for the highest possible price ASAP
Bought with Exclusively Baronoff Rlty LLC

10011 Pines Boulevard Suite #103, Pembroke Pines, FL, 33024, USA






