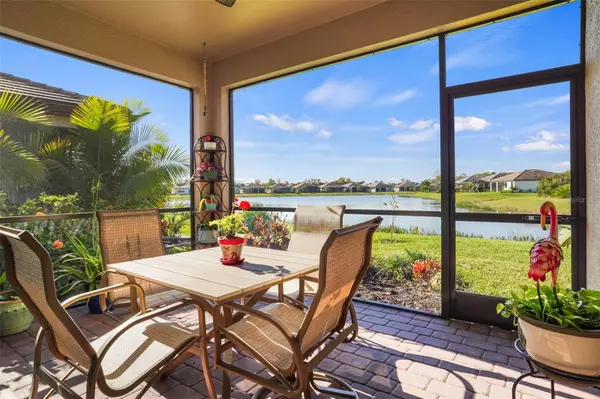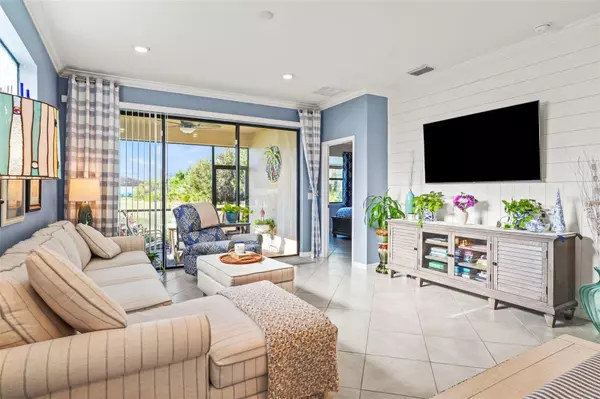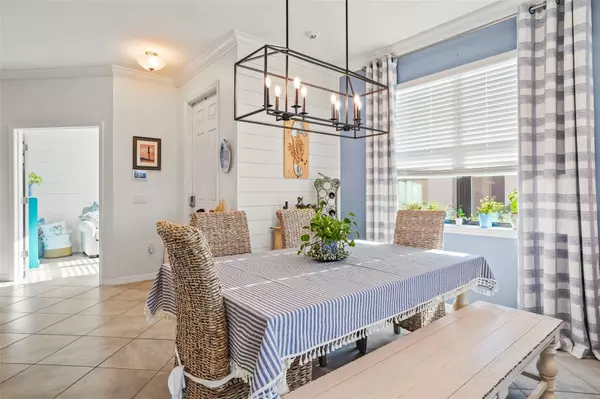$450,000
$445,000
1.1%For more information regarding the value of a property, please contact us for a free consultation.
2 Beds
2 Baths
1,515 SqFt
SOLD DATE : 04/04/2024
Key Details
Sold Price $450,000
Property Type Single Family Home
Sub Type Villa
Listing Status Sold
Purchase Type For Sale
Square Footage 1,515 sqft
Price per Sqft $297
Subdivision Preserve/West Vlgs Ph 2
MLS Listing ID A4600799
Sold Date 04/04/24
Bedrooms 2
Full Baths 2
Construction Status No Contingency
HOA Fees $300/qua
HOA Y/N Yes
Originating Board Stellar MLS
Year Built 2020
Annual Tax Amount $4,111
Lot Size 4,356 Sqft
Acres 0.1
Lot Dimensions 120*33*120*41.43
Property Description
Welcome to The Preserve, an esteemed gated community nestled in the heart of West Villages, where luxury meets tranquility! This spectacular lakefront Villa, meticulously crafted in 2020, offers an unparalleled living experience amidst serene surroundings.
Step inside this immaculate 2-bedroom, 2-bath abode and be greeted by the elegance of ceramic diagonal flooring and soaring volume ceilings adorned with crown molding. The open floor plan seamlessly integrates a gourmet kitchen, boasting granite countertops, solid wood 42” cabinets, stainless steel appliances, and a charming subway tile backsplash. With two pantries and pull-outs, convenience meets sophistication at every turn. The adjacent dining area flows gracefully into the main living space, accentuated by a chic Shiplap TV wall and expansive triple sliders that lead to your screened and covered Lanai. Here, bask in the picturesque views of the lake and lush Preserve while being serenaded by the tranquil sounds of the water fountain and nature at it's finest.
Flexibility abounds with a versatile flex room, ideal for a den, office, or guest accommodation. Retreat to the spacious Master Suite, tucked away for privacy, featuring dual walk-in closets and an ensuite bathroom boasting dual sinks, granite countertops, and a luxurious tiled walk-in shower. The second bedroom and bath, strategically positioned on the opposite end of the Villa, offer comfort and convenience for guests. Additional highlights include an attached 2-car garage with ample storage space and an overhead storage rack.
Indulge in maintenance-free living with The Preserve's comprehensive amenities, including grounds maintenance, exterior painting, roof upkeep, and irrigation. Enjoy resort-style living with access to a lavish amenity center featuring a pool, fitness center, clubhouse, pickleball, and bocce ball courts.
Conveniently located near I-75, Wellen Park Downtown, Atlanta Braves spring training Ballpark, and the pristine Gulf of Mexico beaches, this home offers easy access to a myriad of recreational and cultural attractions. Experience the epitome of Florida living and schedule your private showing today. Don't miss out on the opportunity to make The Preserve your new home sweet home!
Location
State FL
County Sarasota
Community Preserve/West Vlgs Ph 2
Zoning V
Rooms
Other Rooms Den/Library/Office
Interior
Interior Features Ceiling Fans(s), Crown Molding, Living Room/Dining Room Combo, Open Floorplan, Solid Surface Counters, Solid Wood Cabinets, Split Bedroom, Thermostat, Walk-In Closet(s), Window Treatments
Heating Central
Cooling Central Air
Flooring Ceramic Tile
Furnishings Unfurnished
Fireplace false
Appliance Dishwasher, Disposal, Dryer, Electric Water Heater, Microwave, Range, Refrigerator, Washer
Laundry Inside, Laundry Room
Exterior
Exterior Feature Irrigation System, Rain Gutters, Sidewalk, Sliding Doors
Parking Features Driveway, Parking Pad, Tandem
Garage Spaces 2.0
Community Features Community Mailbox, Deed Restrictions, Fitness Center, Gated Community - No Guard, Golf Carts OK, Irrigation-Reclaimed Water, Playground, Pool, Sidewalks
Utilities Available Cable Available, Electricity Connected, Public, Water Connected
Amenities Available Clubhouse, Fence Restrictions, Fitness Center, Gated, Maintenance, Pickleball Court(s), Pool, Recreation Facilities, Security, Vehicle Restrictions
View Y/N 1
View Trees/Woods, Water
Roof Type Tile
Porch Covered, Rear Porch, Screened
Attached Garage true
Garage true
Private Pool No
Building
Lot Description Cul-De-Sac, Sidewalk, Paved
Story 1
Entry Level One
Foundation Slab
Lot Size Range 0 to less than 1/4
Builder Name DR Horton
Sewer Public Sewer
Water Public
Architectural Style Florida
Structure Type Block
New Construction false
Construction Status No Contingency
Schools
Elementary Schools Taylor Ranch Elementary
Middle Schools Venice Area Middle
High Schools Venice Senior High
Others
Pets Allowed Yes
HOA Fee Include Pool,Escrow Reserves Fund,Maintenance Structure,Maintenance Grounds,Pool,Recreational Facilities
Senior Community No
Ownership Fee Simple
Monthly Total Fees $300
Acceptable Financing Cash, Conventional, FHA, VA Loan
Membership Fee Required Required
Listing Terms Cash, Conventional, FHA, VA Loan
Num of Pet 3
Special Listing Condition None
Read Less Info
Want to know what your home might be worth? Contact us for a FREE valuation!

Our team is ready to help you sell your home for the highest possible price ASAP

© 2025 My Florida Regional MLS DBA Stellar MLS. All Rights Reserved.
Bought with COLDWELL BANKER REALTY
10011 Pines Boulevard Suite #103, Pembroke Pines, FL, 33024, USA






