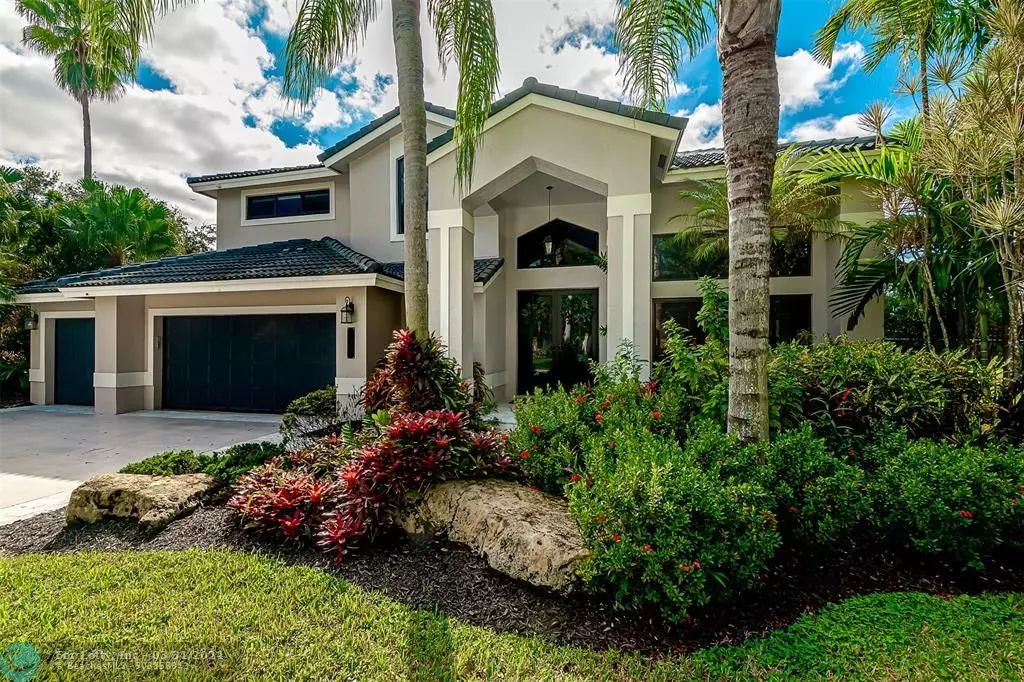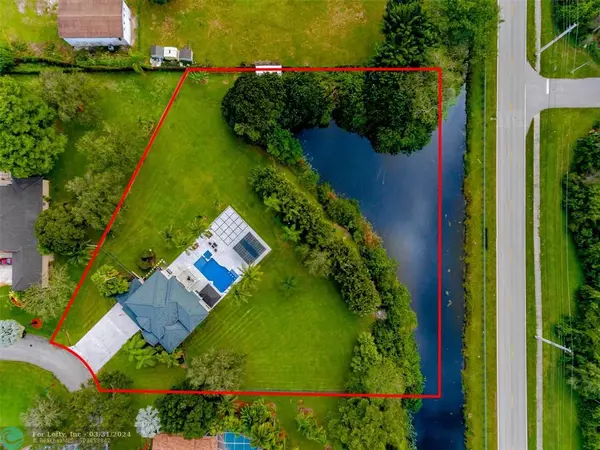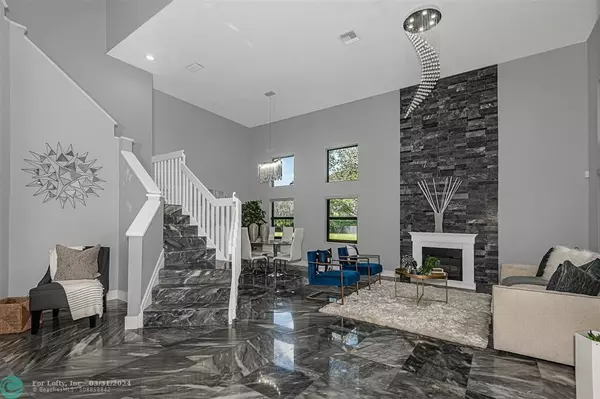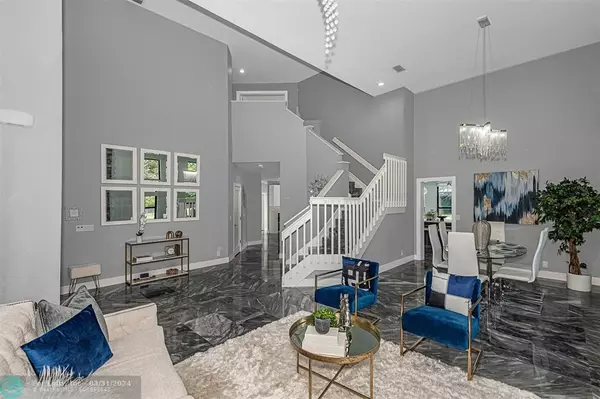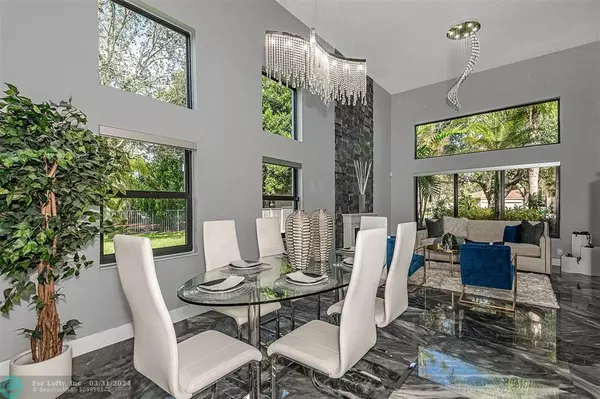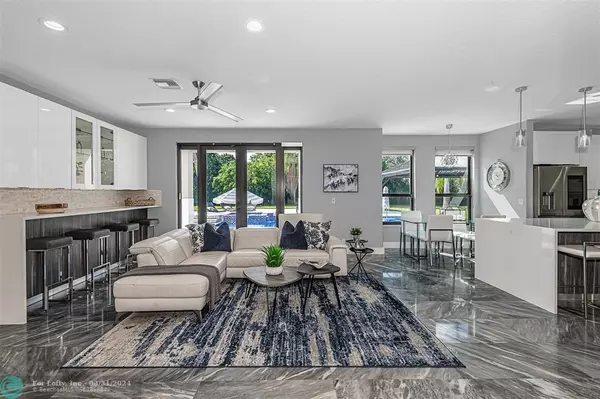$1,850,000
$1,890,000
2.1%For more information regarding the value of a property, please contact us for a free consultation.
5 Beds
4.5 Baths
3,172 SqFt
SOLD DATE : 03/25/2024
Key Details
Sold Price $1,850,000
Property Type Single Family Home
Sub Type Single
Listing Status Sold
Purchase Type For Sale
Square Footage 3,172 sqft
Price per Sqft $583
Subdivision Carlton Estates-2 153-4 B
MLS Listing ID F10410766
Sold Date 03/25/24
Style WF/Pool/No Ocean Access
Bedrooms 5
Full Baths 4
Half Baths 1
Construction Status Resale
HOA Fees $150/qua
HOA Y/N Yes
Year Built 1995
Annual Tax Amount $11,806
Tax Year 2022
Lot Size 1.710 Acres
Property Description
THIS HOUSE IS THE "NEEDLE IN THE HAYSTACK" YOU HAVE BEEN LOOKING FOR. NESTLED WITHIN A PRESTIGIOUS GATED COMMUNITY, THIS EXTRAVAGANT UPGRADED HOME SITS ON AN IMPRESSIVE 1.7 ACRE WATERFRONT LOT. BOASTING 5 BEDROOM, 4 1/2 BATHS, AND A MYRIAD OF FEATURES, INCLUDING 22' CEILINGS IN LIVING ROOM, MARBEL FLOORS, A STUNNING KITCHEN, WET BAR, A NANNY OR IN-LAW QUARTERS, AND TOO MUCH MORE TO MENTION. THE BALCONY OFF THE MASTER OVERLOOKS A BREATHTAKING VIEW OF THE INFINITY POOL, COVERED OUT-DOOR KITCHEN, AND THE ULTIMATE PROPERTY FOR ENTERTAINING. YOUR GUESTS WILL FEEL LIKE THEY ARE AT A RESORT. LOCATED IN THE HEART OF DAVIE IN THE HIGHLY DESIRABLE CARTON RANCHES COMMUNITY THIS BEAUTIFULLY LANDSCAPED HOME RESTS ON A VERY QUIET STREET, NEAR EXCELLENT SCHOOLS. ****PLEASE ASK FOR VIDEO****
Location
State FL
County Broward County
Community Carlton Estates
Area Davie (3780-3790;3880)
Zoning A-1
Rooms
Bedroom Description Master Bedroom Upstairs,Sitting Area - Master Bedroom,Studio
Other Rooms Attic, Family Room, Garage Converted, Separate Guest/In-Law Quarters, Maid/In-Law Quarters, Studio Apartment, Utility Room/Laundry
Dining Room Eat-In Kitchen, Formal Dining, Kitchen Dining
Interior
Interior Features First Floor Entry, Closet Cabinetry, Kitchen Island, Fireplace, Volume Ceilings, Walk-In Closets, Wet Bar
Heating Central Heat
Cooling Ceiling Fans, Central Cooling
Flooring Marble Floors, Tile Floors
Equipment Automatic Garage Door Opener, Dishwasher, Disposal, Dryer, Electric Range, Electric Water Heater, Icemaker, Microwave, Refrigerator, Self Cleaning Oven, Washer, Washer/Dryer Hook-Up
Exterior
Exterior Feature Barbecue, Built-In Grill, Deck, Fence, Fruit Trees, Open Balcony, Outdoor Shower
Parking Features Attached
Garage Spaces 3.0
Pool Below Ground Pool, Heated, Private Pool
Community Features Gated Community
Waterfront Description Canal Front,Lake Front
Water Access Y
Water Access Desc Other
View Canal, Lake, Pool Area View
Roof Type Barrel Roof
Private Pool No
Building
Lot Description 1 To Less Than 2 Acre Lot, Interior Lot
Foundation Concrete Block Construction
Sewer Municipal Sewer
Water Municipal Water
Construction Status Resale
Schools
Elementary Schools Country Isles
Middle Schools Indian Ridge
High Schools Western
Others
Pets Allowed Yes
HOA Fee Include 450
Senior Community No HOPA
Restrictions Assoc Approval Required
Acceptable Financing Cash, Conventional, Will Rent
Membership Fee Required No
Listing Terms Cash, Conventional, Will Rent
Special Listing Condition As Is
Pets Allowed No Restrictions
Read Less Info
Want to know what your home might be worth? Contact us for a FREE valuation!

Our team is ready to help you sell your home for the highest possible price ASAP

Bought with 15 Properties

10011 Pines Boulevard Suite #103, Pembroke Pines, FL, 33024, USA

