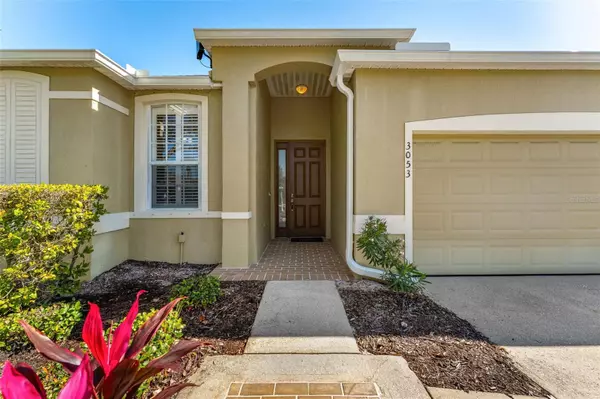$593,500
$614,900
3.5%For more information regarding the value of a property, please contact us for a free consultation.
3 Beds
3 Baths
2,005 SqFt
SOLD DATE : 03/28/2024
Key Details
Sold Price $593,500
Property Type Single Family Home
Sub Type Single Family Residence
Listing Status Sold
Purchase Type For Sale
Square Footage 2,005 sqft
Price per Sqft $296
Subdivision Dunes At Oceanside Village That Pt W 01/2 Sec 13
MLS Listing ID O6176533
Sold Date 03/28/24
Bedrooms 3
Full Baths 3
Construction Status Inspections
HOA Fees $166/qua
HOA Y/N Yes
Originating Board Stellar MLS
Year Built 2001
Annual Tax Amount $3,057
Lot Size 3,484 Sqft
Acres 0.08
Lot Dimensions 41x88.5
Property Description
Discover Tranquility In This 3 Bed, 3 Bath Oceanside Village Home w/ Sparkling Heated Pool, Lofty 9'4'' Ceilings, 2 Car Garage, Newer Roof, Newer Solar Pool Panels & New Energy Efficient 16 Seer AC. The Open Kitchen Features An Island, Breakfast Bar, & Charming Cafe Nook Overlooking The Pool, & Seamlessly Connects The Family & Great Room(s). Easy To Clean Tile Flooring Enhances Living Areas While Bedrooms Offer Cozy Carpets. The Primary Suite Boasts A Spacious Walk-In Closet, Double Vanity, Tub, & Shower. The Guest Suite Can Double As A Separate Versatile Office Space. Relax In Your Solar Heated Pool Protected By A Lush Sea Grape Hedge. Located In The Gated Oceanside Village Community, You'll Have Access To PickleBall, Basketball, Tennis Courts, & Community Pool. The Icing On The Cake Is This Amazing Community's Proximity To The Beach, Located Just Across A1A. This Oceanside Village Gem Harmonizes Modern Living, Comfort, & Resort-Style Amenities, Promising A Serene Coastal Lifestyle.
Location
State FL
County Brevard
Community Dunes At Oceanside Village That Pt W 01/2 Sec 13
Zoning R2
Interior
Interior Features Ceiling Fans(s), Living Room/Dining Room Combo, Primary Bedroom Main Floor, Solid Wood Cabinets, Split Bedroom
Heating Natural Gas
Cooling Central Air
Flooring Carpet, Tile
Fireplace false
Appliance Dishwasher, Dryer, Gas Water Heater, Microwave
Laundry Electric Dryer Hookup, Inside, Washer Hookup
Exterior
Exterior Feature Sprinkler Metered
Garage Spaces 2.0
Pool In Ground, Salt Water, Solar Heat
Utilities Available Cable Available, Electricity Available, Natural Gas Available, Phone Available, Sewer Available, Sprinkler Meter, Water Available, Water Connected
View Pool
Roof Type Shingle
Attached Garage true
Garage true
Private Pool Yes
Building
Lot Description City Limits, Landscaped, Private
Story 1
Entry Level One
Foundation Slab
Lot Size Range 0 to less than 1/4
Sewer Public Sewer
Water Public
Architectural Style Contemporary
Structure Type Concrete,Stucco
New Construction false
Construction Status Inspections
Others
Pets Allowed Cats OK, Dogs OK
Senior Community No
Ownership Fee Simple
Monthly Total Fees $166
Horse Property None
Membership Fee Required Required
Special Listing Condition None
Read Less Info
Want to know what your home might be worth? Contact us for a FREE valuation!

Our team is ready to help you sell your home for the highest possible price ASAP

© 2024 My Florida Regional MLS DBA Stellar MLS. All Rights Reserved.
Bought with STELLAR NON-MEMBER OFFICE

10011 Pines Boulevard Suite #103, Pembroke Pines, FL, 33024, USA






