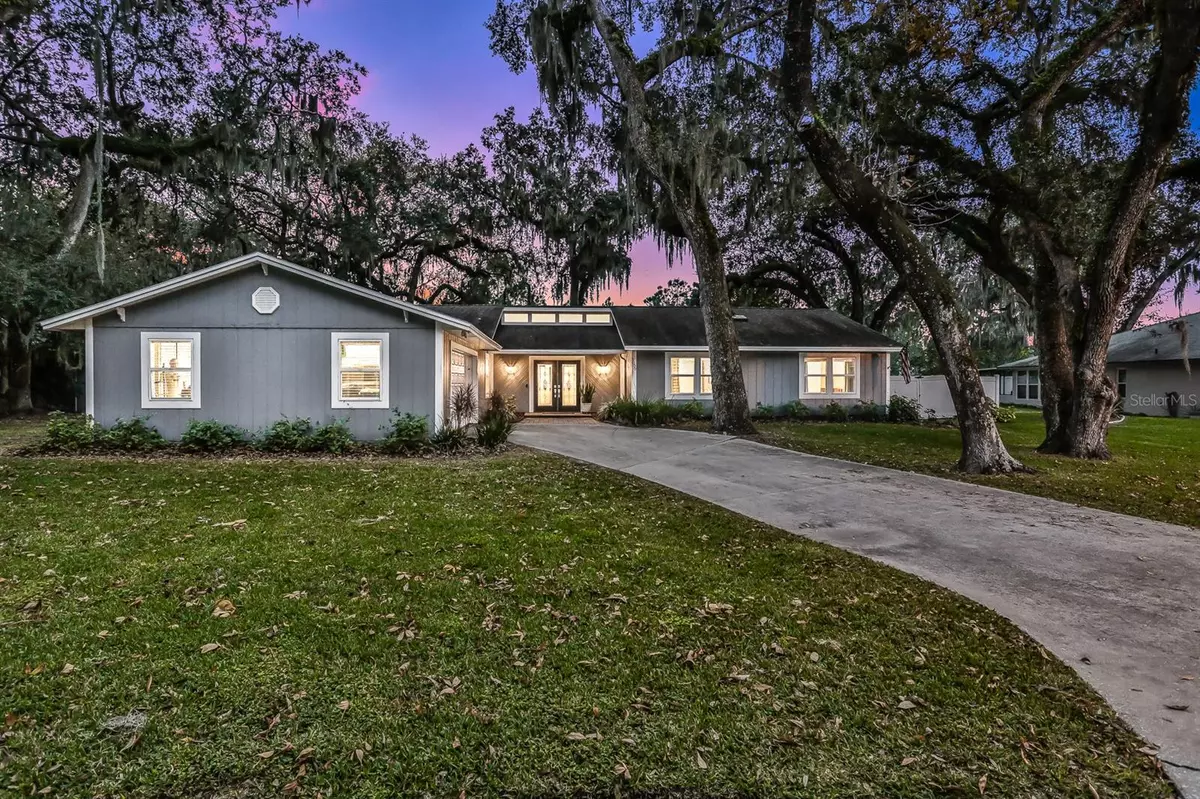$460,000
$450,000
2.2%For more information regarding the value of a property, please contact us for a free consultation.
3 Beds
2 Baths
2,087 SqFt
SOLD DATE : 03/28/2024
Key Details
Sold Price $460,000
Property Type Single Family Home
Sub Type Single Family Residence
Listing Status Sold
Purchase Type For Sale
Square Footage 2,087 sqft
Price per Sqft $220
Subdivision Waterwood Add
MLS Listing ID L4941899
Sold Date 03/28/24
Bedrooms 3
Full Baths 2
Construction Status Inspections
HOA Fees $16/ann
HOA Y/N Yes
Originating Board Stellar MLS
Year Built 1983
Annual Tax Amount $3,438
Lot Size 0.360 Acres
Acres 0.36
Property Description
Discover contemporary living at its finest in the sought-after Waterwood community. This 3-bedroom, 2-bathroom haven with an additional home office presents an ideal blend of style and functionality.
Interior Elegance:
Indulge in the luxury of recently updated kitchen and bathrooms, showcasing modern finishes and thoughtful design. The home office adds a touch of versatility, providing the perfect space for productivity or creativity.
Outdoor Retreat:
Step into your own private oasis with a large wood deck, embraced by a privacy wood slatted fence. Entertain effortlessly in the outdoor kitchen/bar area, where memories are made and laughter flows freely.
Bonus Features:
A detached home office/workshop offers the perfect escape for focused work or personal projects. The 2-car garage ensures convenience and ample storage space. The oversized fenced-in backyard adds an extra layer of privacy and space for various outdoor activities.
This residence isn't just a home; it's a sanctuary tailored for modern living and entertaining.
Seize the opportunity to experience the lifestyle at 5009 Ironwood Trail. Schedule your tour today!
Location
State FL
County Polk
Community Waterwood Add
Zoning RE-1
Rooms
Other Rooms Den/Library/Office, Formal Dining Room Separate
Interior
Interior Features Other
Heating Central
Cooling Central Air
Flooring Carpet, Ceramic Tile
Fireplaces Type Wood Burning
Fireplace true
Appliance Dishwasher, Electric Water Heater
Laundry Inside
Exterior
Exterior Feature French Doors
Parking Features Oversized
Garage Spaces 2.0
Fence Fenced
Utilities Available Electricity Connected
Roof Type Shingle
Porch Rear Porch, Screened
Attached Garage true
Garage true
Private Pool No
Building
Entry Level One
Foundation Slab
Lot Size Range 1/4 to less than 1/2
Sewer Septic Tank
Water Public
Architectural Style Ranch
Structure Type Wood Frame
New Construction false
Construction Status Inspections
Others
Pets Allowed Yes
Senior Community No
Ownership Fee Simple
Monthly Total Fees $16
Acceptable Financing Cash, Conventional, FHA, VA Loan
Membership Fee Required Required
Listing Terms Cash, Conventional, FHA, VA Loan
Special Listing Condition None
Read Less Info
Want to know what your home might be worth? Contact us for a FREE valuation!

Our team is ready to help you sell your home for the highest possible price ASAP

© 2024 My Florida Regional MLS DBA Stellar MLS. All Rights Reserved.
Bought with BETTER HOMES & GARDENS FINE LIVING

10011 Pines Boulevard Suite #103, Pembroke Pines, FL, 33024, USA






