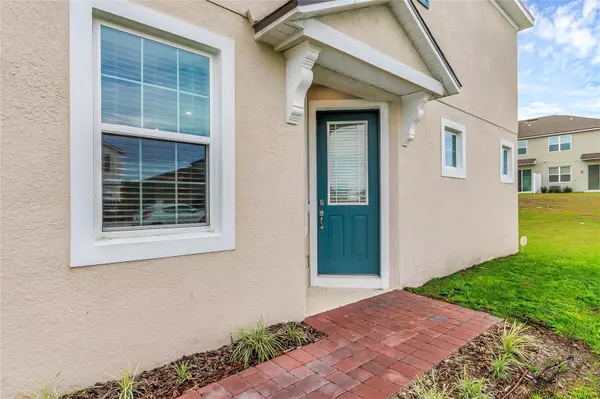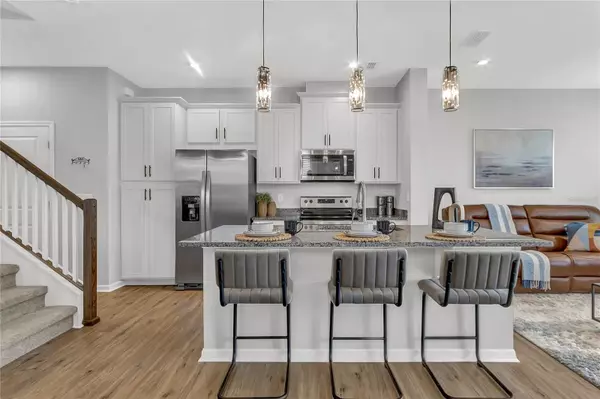$395,000
$395,000
For more information regarding the value of a property, please contact us for a free consultation.
3 Beds
3 Baths
1,716 SqFt
SOLD DATE : 03/27/2024
Key Details
Sold Price $395,000
Property Type Townhouse
Sub Type Townhouse
Listing Status Sold
Purchase Type For Sale
Square Footage 1,716 sqft
Price per Sqft $230
Subdivision Soleil
MLS Listing ID O6170774
Sold Date 03/27/24
Bedrooms 3
Full Baths 2
Half Baths 1
Construction Status Financing
HOA Fees $187/mo
HOA Y/N Yes
Originating Board Stellar MLS
Year Built 2023
Annual Tax Amount $325
Lot Size 2,613 Sqft
Acres 0.06
Property Description
Shows like a model. 2023 newly built home still under builder's warranty! This meticulously kept *End Unit* has a beautiful *Open Floor Plan* with newly installed *Luxury Vinyl Plank* throughout the first floor. The kitchen boasts *Stainless Steel Appliances* *Granite Counter Tops* *42inch kitchen cabinets* with *Crown Molding* and *Upgraded Hardware*. Elegant *Pendant Lighting* is installed over the functional *Kitchen Island* breakfast bar. In addition to the *Natural Lighting* there is *Recessed Lighting* throughout the kitchen and family room! The dinning room wall is accented with a luxury textured wall covering. On the second floor you will find all bedrooms along with a guest bathroom that features *Dual sinks* *Granite* counter tops and *Cabinet Hardware*. The spacious principle suite includes *Two Walk-In-Closets* *En-suite Bathroom* with *Dual Sinks* *Granite* countertops, *Cabinet Hardware* and a fully enclosed shower. In the backyard, enjoy the deep lot along with your cozy patio with privacy partition.
Location
State FL
County Osceola
Community Soleil
Zoning R-1
Interior
Interior Features Ceiling Fans(s), Kitchen/Family Room Combo, Open Floorplan, Stone Counters, Thermostat, Walk-In Closet(s), Window Treatments
Heating Central
Cooling Central Air
Flooring Carpet, Luxury Vinyl
Furnishings Unfurnished
Fireplace false
Appliance Dishwasher, Microwave, Range, Refrigerator
Laundry Inside, Upper Level
Exterior
Exterior Feature Rain Gutters, Sidewalk, Sliding Doors
Garage Spaces 2.0
Community Features Playground, Pool, Sidewalks
Utilities Available Cable Available, Electricity Connected, Sewer Connected, Water Connected
Roof Type Shingle
Attached Garage true
Garage true
Private Pool No
Building
Story 2
Entry Level Two
Foundation Slab
Lot Size Range 0 to less than 1/4
Builder Name Mattamy
Sewer Public Sewer
Water Public
Structure Type Stucco
New Construction false
Construction Status Financing
Others
Pets Allowed Yes
HOA Fee Include Pool
Senior Community No
Ownership Fee Simple
Monthly Total Fees $187
Acceptable Financing Cash, Conventional, FHA, VA Loan
Membership Fee Required Required
Listing Terms Cash, Conventional, FHA, VA Loan
Special Listing Condition None
Read Less Info
Want to know what your home might be worth? Contact us for a FREE valuation!

Our team is ready to help you sell your home for the highest possible price ASAP

© 2024 My Florida Regional MLS DBA Stellar MLS. All Rights Reserved.
Bought with SERHANT

10011 Pines Boulevard Suite #103, Pembroke Pines, FL, 33024, USA






