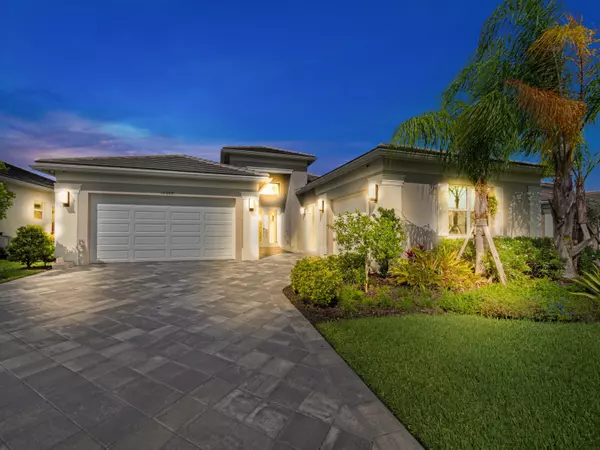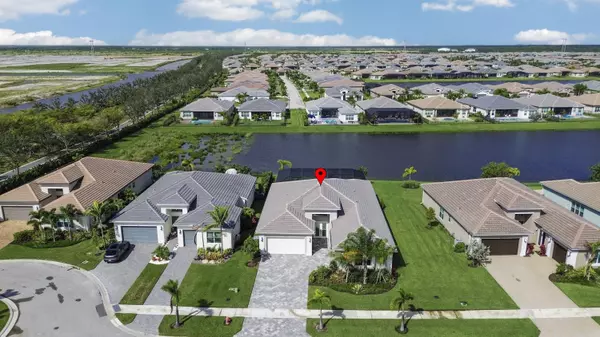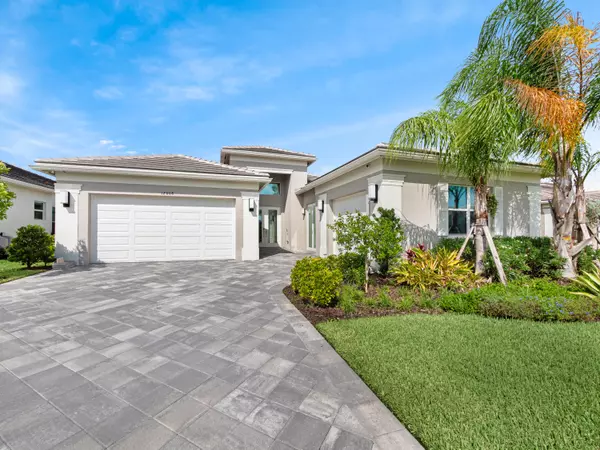Bought with Real Broker, LLC
$800,000
$825,000
3.0%For more information regarding the value of a property, please contact us for a free consultation.
3 Beds
2.1 Baths
2,580 SqFt
SOLD DATE : 03/22/2024
Key Details
Sold Price $800,000
Property Type Single Family Home
Sub Type Single Family Detached
Listing Status Sold
Purchase Type For Sale
Square Footage 2,580 sqft
Price per Sqft $310
Subdivision Riverland Parcel C - Plat Five
MLS Listing ID RX-10924609
Sold Date 03/22/24
Style Contemporary,Ranch
Bedrooms 3
Full Baths 2
Half Baths 1
Construction Status Resale
HOA Fees $408/mo
HOA Y/N Yes
Year Built 2021
Annual Tax Amount $10,946
Tax Year 2022
Lot Size 10,454 Sqft
Property Description
Welcome to your dream lakefront oasis located in Valencia Grove at Riverland! This luxurious Caroline model home with 3 bedrooms, 2.5 baths, 3 car extended garages & a saltwater pool with cage offers an unparalleled combination of elegance, functionality and modern convenience. Upon entry, you'll immediately be captivated by the high-end finishes and millwork that grace every corner of this home. The heart of the home is undoubtedly the gourmet kitchen which has been opened to the dining room, making this home stand out from the others. This kitchen features a stunning center island with a farmhouse sink, top-of-the-line Thermador range and dishwasher, drawer microwave, wine/beer chiller, pot filler and upgraded cabinetry with pull-outs making it a culinary enthusiast's delight!
Location
State FL
County St. Lucie
Community Valencia Grove
Area 7800
Zoning Master
Rooms
Other Rooms Den/Office, Great, Laundry-Inside, Laundry-Util/Closet
Master Bath Dual Sinks, Separate Shower, Separate Tub
Interior
Interior Features Foyer, Kitchen Island, Laundry Tub, Pantry, Split Bedroom, Volume Ceiling, Walk-in Closet
Heating Central, Electric
Cooling Ceiling Fan, Central, Electric
Flooring Vinyl Floor
Furnishings Unfurnished
Exterior
Exterior Feature Auto Sprinkler, Covered Patio, Screened Patio
Parking Features 2+ Spaces, Driveway, Garage - Attached
Garage Spaces 3.0
Pool Freeform, Gunite, Heated, Inground, Salt Chlorination, Screened
Community Features Gated Community
Utilities Available Cable, Electric, Gas Natural, Public Sewer, Public Water, Underground
Amenities Available Basketball, Bike - Jog, Billiards, Cabana, Cafe/Restaurant, Clubhouse, Community Room, Fitness Center, Fitness Trail, Game Room, Indoor Pool, Manager on Site, Pickleball, Pool, Sidewalks, Spa-Hot Tub, Tennis
Waterfront Description Lake
View Lake, Pool
Roof Type Concrete Tile,Flat Tile
Exposure East
Private Pool Yes
Building
Lot Description < 1/4 Acre, Paved Road, Private Road, Sidewalks, West of US-1
Story 1.00
Foundation CBS
Construction Status Resale
Others
Pets Allowed Restricted
HOA Fee Include Common Areas,Common R.E. Tax,Lawn Care,Management Fees,Manager,Recrtnal Facility,Security
Senior Community Verified
Restrictions Buyer Approval,Commercial Vehicles Prohibited,Lease OK w/Restrict,No Boat,No RV,Tenant Approval
Security Features Burglar Alarm,Entry Phone,Gate - Unmanned,Security Sys-Owned
Acceptable Financing Cash, Conventional, FHA, VA
Horse Property No
Membership Fee Required No
Listing Terms Cash, Conventional, FHA, VA
Financing Cash,Conventional,FHA,VA
Pets Allowed Number Limit
Read Less Info
Want to know what your home might be worth? Contact us for a FREE valuation!

Our team is ready to help you sell your home for the highest possible price ASAP

10011 Pines Boulevard Suite #103, Pembroke Pines, FL, 33024, USA






