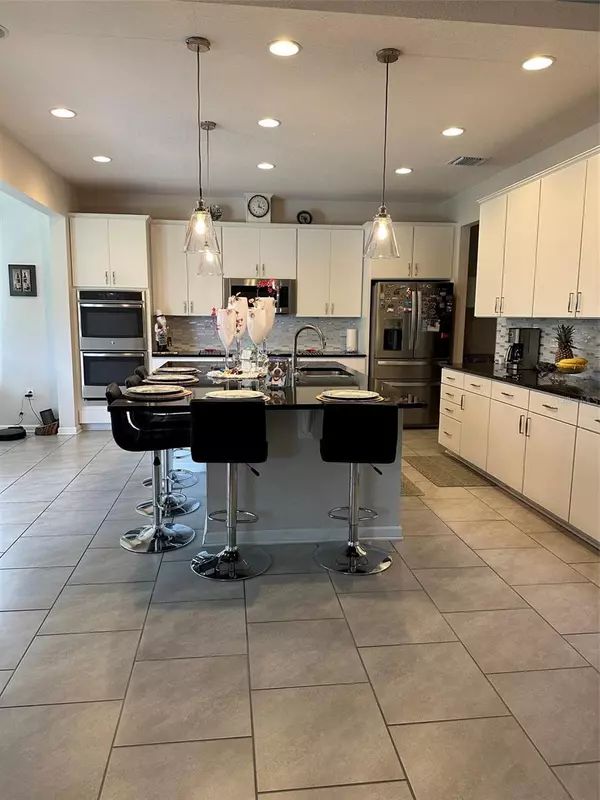$500,000
$535,880
6.7%For more information regarding the value of a property, please contact us for a free consultation.
4 Beds
4 Baths
2,721 SqFt
SOLD DATE : 03/22/2024
Key Details
Sold Price $500,000
Property Type Single Family Home
Sub Type Single Family Residence
Listing Status Sold
Purchase Type For Sale
Square Footage 2,721 sqft
Price per Sqft $183
Subdivision Harmony Nbrhd F
MLS Listing ID S5093701
Sold Date 03/22/24
Bedrooms 4
Full Baths 3
Half Baths 1
Construction Status Appraisal,Financing,Inspections
HOA Fees $8/ann
HOA Y/N Yes
Originating Board Stellar MLS
Year Built 2017
Annual Tax Amount $8,326
Lot Size 6,534 Sqft
Acres 0.15
Property Description
Welcome to this beautiful spacious home at the Harmony Community. Don't wait for New Construction, you can own this beautiful home TODAY! Take a look at this two-story home, with 4 bedrooms, 3.5 bathroom and spacious loft area. The first floor showcases an open living space and boasts plenty of natural light. The kitchen includes granite countertops, stainless steel appliances and a large island with a breakfast bar for additional seating. That overlooks the dining room and the conservation area and a lake behind the house. Kick back and relax on the lanai that overlooks a peaceful lake, perfect for BBQs, morning coffee or just relaxing with your family. The open floor plan of the kitchen, dining and family room makes it an ideal space for hosting large family gatherings. As you make your way upstairs, you can enjoy a large second living area big enough for game nights, home office or more! The primary bedroom, located at the back of the house, offers breathtaking views of the conservation area and lakes, providing a sense of tranquility. The primary bedroom has a large walk-in closet that connects to the bath, the bathroom has a dual sink. The second bedroom has closet and the bathroom, the other 2 bedroom share the bathroom that also has a dual sink.
Harmony, has many amenities that you can enjoy including Buck lake, community-owned boats, fishing pier, rocking chairs, bench swing, walking trails, dog parks, playgrounds, sand volleyball court, basketball courts, ping pong table, 2 community pools and a beautiful Harmony Preserve Golf Course. Top rated schools – Harmony Community K-5, Harmony Middle School and Harmony High School.
CDD taxes are included in the total tax amount. Great location with minutes to major roadways making easy access to all the Central Florida attractions. 30 minutes to east coast Melbourne Beach. 30 minutes to Lake Nona Medical City!.
Location
State FL
County Osceola
Community Harmony Nbrhd F
Zoning RESI
Interior
Interior Features Ceiling Fans(s)
Heating Central
Cooling Central Air
Flooring Ceramic Tile, Laminate
Fireplace false
Appliance Dishwasher, Dryer, Microwave, Refrigerator, Washer
Laundry Laundry Room
Exterior
Exterior Feature Outdoor Grill
Garage Spaces 2.0
Community Features Clubhouse, Dog Park, Fitness Center, Golf, Park, Playground, Pool
Utilities Available Public
Amenities Available Gated, Golf Course, Pool, Tennis Court(s), Trail(s)
View Trees/Woods
Roof Type Shingle
Porch Front Porch, Patio
Attached Garage true
Garage true
Private Pool No
Building
Story 2
Entry Level Two
Foundation Block
Lot Size Range 0 to less than 1/4
Sewer Public Sewer
Water Public
Structure Type Concrete
New Construction false
Construction Status Appraisal,Financing,Inspections
Schools
Elementary Schools Harmony Community School (K-5)
Middle Schools Harmony Middle
High Schools Harmony High
Others
Pets Allowed Cats OK, Dogs OK
Senior Community No
Ownership Co-op
Monthly Total Fees $8
Acceptable Financing Cash, Conventional, FHA, VA Loan
Membership Fee Required Required
Listing Terms Cash, Conventional, FHA, VA Loan
Special Listing Condition None
Read Less Info
Want to know what your home might be worth? Contact us for a FREE valuation!

Our team is ready to help you sell your home for the highest possible price ASAP

© 2025 My Florida Regional MLS DBA Stellar MLS. All Rights Reserved.
Bought with ATHENS REALTY PROFESSIONALS INC
10011 Pines Boulevard Suite #103, Pembroke Pines, FL, 33024, USA






