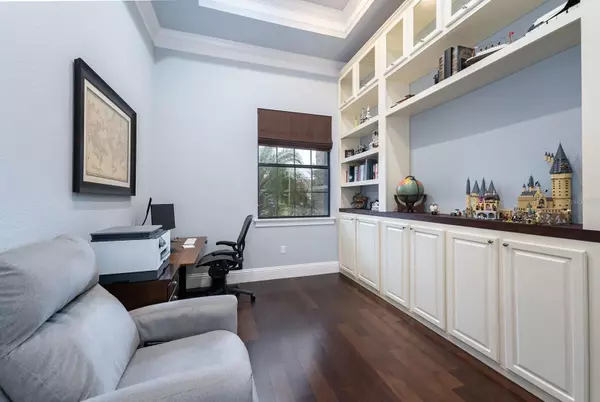$1,900,000
$1,990,000
4.5%For more information regarding the value of a property, please contact us for a free consultation.
6 Beds
6 Baths
4,338 SqFt
SOLD DATE : 03/21/2024
Key Details
Sold Price $1,900,000
Property Type Single Family Home
Sub Type Single Family Residence
Listing Status Sold
Purchase Type For Sale
Square Footage 4,338 sqft
Price per Sqft $437
Subdivision Keenes Pointe Un #11
MLS Listing ID O6157396
Sold Date 03/21/24
Bedrooms 6
Full Baths 5
Half Baths 1
HOA Fees $252/ann
HOA Y/N Yes
Originating Board Stellar MLS
Year Built 2013
Annual Tax Amount $16,391
Lot Size 0.450 Acres
Acres 0.45
Property Description
***New Price***Luxury living in one of the most desirable 24 hour guard gated Keene's Pointe Community. This immaculate home features an open floor plan with breathtaking kitchen recently renovated with gorgeous quartz countertop, custom cabinets, top of the line appliances, cozy breakfast nook bright and airy with amazing and relaxing views of large pool and patio deck. The well maintained home boasts six spacious bedrooms and 5,5 bathrooms. The interior showcases a well designed floor plan with an emphasis on comfort and style. Master bedroom is true retreat with separate his and hers walk-in closets. Additionally home features an office, a living room, a dinning room, a family room and a large 6 bedroom with its own full bathroom on the second floor. The center point of the house is the enormous screened salted pool and lanai area with complete summer kitchen and custom built fire pit. Home is nestled on the "Gardens" neighborhood, tranquil enclave and perfect location with no rear neighbors. Residents of Keene's Pointe can enjoy the most exceptional amenities like Golden Bear clubhouse offering events, activities or social gatherings. In addition to its you can eat in one of the high end Restaurant 18 Grille or even enjoy swimming pool with family and friends, tennis or basketball courts, shopping, playground and much more.
Location
State FL
County Orange
Community Keenes Pointe Un #11
Zoning P-D
Rooms
Other Rooms Bonus Room, Den/Library/Office, Family Room, Formal Dining Room Separate, Formal Living Room Separate
Interior
Interior Features Eat-in Kitchen, High Ceilings, Kitchen/Family Room Combo, Living Room/Dining Room Combo, Open Floorplan, Primary Bedroom Main Floor, Walk-In Closet(s), Window Treatments
Heating Central, Electric
Cooling Central Air, Zoned
Flooring Ceramic Tile, Tile, Wood
Fireplace false
Appliance Built-In Oven, Cooktop, Dishwasher, Disposal, Dryer, Exhaust Fan, Freezer, Gas Water Heater, Microwave, Range Hood, Refrigerator, Washer, Wine Refrigerator
Laundry Laundry Room
Exterior
Exterior Feature French Doors, Irrigation System, Outdoor Kitchen, Rain Gutters, Sidewalk, Sprinkler Metered
Garage Spaces 3.0
Pool Deck, Heated, In Ground, Salt Water, Screen Enclosure
Community Features Community Mailbox, Deed Restrictions, Gated Community - Guard, Golf Carts OK, Golf, Park, Playground, Pool, Restaurant, Sidewalks, Tennis Courts
Utilities Available Cable Available, Electricity Connected, Natural Gas Connected, Sprinkler Meter, Street Lights, Water Connected
Amenities Available Basketball Court, Clubhouse, Fitness Center, Gated, Golf Course, Maintenance, Playground, Pool, Security, Tennis Court(s)
Roof Type Tile
Porch Covered, Deck, Enclosed, Front Porch, Patio, Screened
Attached Garage true
Garage true
Private Pool Yes
Building
Lot Description Landscaped, Private, Sidewalk, Paved
Entry Level Two
Foundation Slab
Lot Size Range 1/4 to less than 1/2
Sewer Public Sewer
Water Public
Architectural Style Custom
Structure Type Block,Concrete,Stucco
New Construction false
Schools
Elementary Schools Windermere Elem
Middle Schools Bridgewater Middle
High Schools Windermere High School
Others
Pets Allowed Cats OK, Dogs OK
HOA Fee Include Guard - 24 Hour,Common Area Taxes,Management,Private Road,Security
Senior Community No
Ownership Fee Simple
Monthly Total Fees $252
Acceptable Financing Cash, Conventional
Membership Fee Required Required
Listing Terms Cash, Conventional
Special Listing Condition None
Read Less Info
Want to know what your home might be worth? Contact us for a FREE valuation!

Our team is ready to help you sell your home for the highest possible price ASAP

© 2024 My Florida Regional MLS DBA Stellar MLS. All Rights Reserved.
Bought with COLDWELL BANKER REALTY

10011 Pines Boulevard Suite #103, Pembroke Pines, FL, 33024, USA






