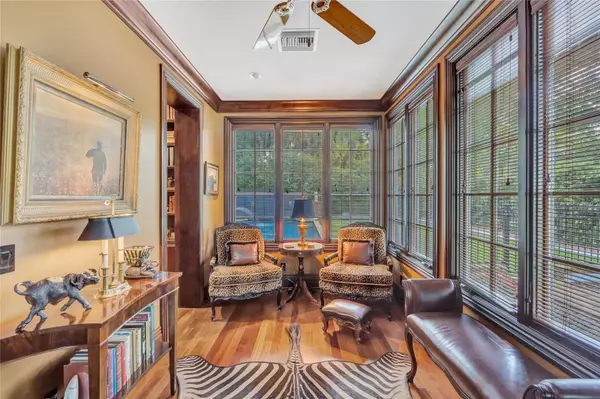$3,300,000
$3,300,000
For more information regarding the value of a property, please contact us for a free consultation.
4 Beds
6 Baths
6,256 SqFt
SOLD DATE : 03/20/2024
Key Details
Sold Price $3,300,000
Property Type Single Family Home
Sub Type Single Family Residence
Listing Status Sold
Purchase Type For Sale
Square Footage 6,256 sqft
Price per Sqft $527
Subdivision Winter Park Town Of
MLS Listing ID O6171491
Sold Date 03/20/24
Bedrooms 4
Full Baths 5
Half Baths 1
Construction Status No Contingency
HOA Y/N No
Originating Board Stellar MLS
Year Built 2001
Annual Tax Amount $21,811
Lot Size 0.590 Acres
Acres 0.59
Property Description
Auction Property. AUCTION LIVE BIDDING OPEN: Bidding ends February 21st. Previously Listed $3.7M. Current High Bid $3M. No Reserve.
Come home to your private estate in historic Olde Winter Park. Down a private lane, this Charleston-style residence offers the ultimate in privacy. The wrought-iron details and millwork mingle with luxurious finishes such as Brazilian hardwood, marble, and state-of-the-art home technology and upgrades. A top-of-the-line chef's kitchen with double Gaggenau ovens and butler's pantry anchor any gathering, while your formal dining room offers enough space to seat over a dozen friends and family. Enjoy your private owner's wing with two spa-worthy bathrooms and a laundry room. Guests benefit from a secluded retreat in the carriage house apartment, graced with a dedicated entrance. There's considered space for every mood, from the casual keeping room to the formal living room to the covered porch overlooking the tropical pool and fountain. There's even a cozy sunlit space off the library perfect for an additional office, reading nook, or yoga studio.
Location
State FL
County Orange
Community Winter Park Town Of
Zoning R-1AA
Rooms
Other Rooms Den/Library/Office, Family Room, Florida Room, Formal Dining Room Separate, Formal Living Room Separate
Interior
Interior Features Built-in Features, Ceiling Fans(s), Coffered Ceiling(s), Crown Molding, Elevator, High Ceilings, Kitchen/Family Room Combo, PrimaryBedroom Upstairs, Solid Surface Counters, Solid Wood Cabinets, Split Bedroom, Walk-In Closet(s), Window Treatments
Heating Central, Heat Pump
Cooling Central Air, Humidity Control
Flooring Marble, Wood
Fireplaces Type Family Room, Gas, Living Room, Other, Outside
Fireplace true
Appliance Built-In Oven, Dishwasher, Disposal, Dryer, Electric Water Heater, Microwave, Range, Refrigerator, Washer, Wine Refrigerator
Laundry Inside, Laundry Room
Exterior
Exterior Feature French Doors, Irrigation System, Lighting, Outdoor Grill, Outdoor Kitchen, Rain Gutters, Sidewalk, Storage
Parking Features Bath In Garage, Circular Driveway, Driveway, Garage Door Opener, Guest, Oversized, Workshop in Garage
Garage Spaces 3.0
Fence Fenced
Pool Auto Cleaner, Gunite, In Ground, Salt Water, Self Cleaning
Utilities Available Cable Connected, Electricity Connected, Natural Gas Connected, Sewer Connected, Sprinkler Well, Street Lights, Underground Utilities, Water Connected
Roof Type Shingle
Porch Rear Porch, Screened, Side Porch
Attached Garage false
Garage true
Private Pool Yes
Building
Lot Description City Limits, Landscaped, Level, Oversized Lot, Street Dead-End, Paved, Private
Story 2
Entry Level Two
Foundation Slab
Lot Size Range 1/2 to less than 1
Sewer Public Sewer
Water Public, Well
Architectural Style Traditional
Structure Type Brick
New Construction false
Construction Status No Contingency
Schools
Elementary Schools Lakemont Elem
Middle Schools Maitland Middle
High Schools Winter Park High
Others
Senior Community No
Ownership Fee Simple
Special Listing Condition Auction
Read Less Info
Want to know what your home might be worth? Contact us for a FREE valuation!

Our team is ready to help you sell your home for the highest possible price ASAP

© 2024 My Florida Regional MLS DBA Stellar MLS. All Rights Reserved.
Bought with STELLAR NON-MEMBER OFFICE

10011 Pines Boulevard Suite #103, Pembroke Pines, FL, 33024, USA






