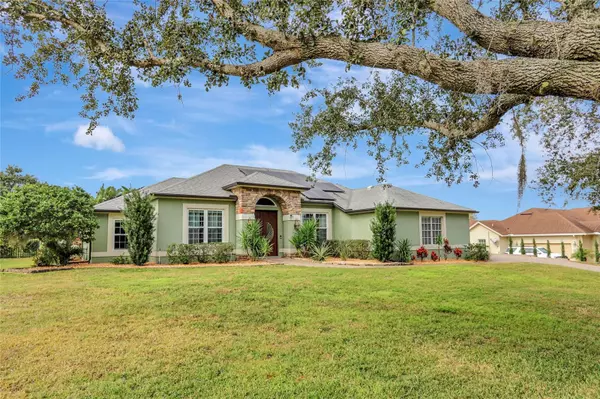$749,000
$749,000
For more information regarding the value of a property, please contact us for a free consultation.
4 Beds
3 Baths
2,773 SqFt
SOLD DATE : 03/19/2024
Key Details
Sold Price $749,000
Property Type Single Family Home
Sub Type Single Family Residence
Listing Status Sold
Purchase Type For Sale
Square Footage 2,773 sqft
Price per Sqft $270
Subdivision Long Ridge
MLS Listing ID T3495636
Sold Date 03/19/24
Bedrooms 4
Full Baths 3
Construction Status Financing
HOA Fees $27/mo
HOA Y/N Yes
Originating Board Stellar MLS
Year Built 1999
Annual Tax Amount $4,601
Lot Size 0.510 Acres
Acres 0.51
Property Description
Meticulously maintained and with endless upgrades in lovely Montverde. This PRIVATE POOL home has ample space (NO ZERO LOT LINE HERE!) The OVER 1/2 acre fenced landscaped lawn includes Avocado, Orange, and pineapple trees. 2023 ENTIRE Energy Star Pella and PGT window and door replacements! (Entry Doors will be replaced on FEB 5 2024 with $10k wrought iron double doors!) Travertine Tile and Brazilian hardwood floors along with new 2023 LVP. 2023 New rain gutters installed. New Energy Star roof installed in 2019. 10 ft ceilings, chandelier with ornate medallions. The living room opens directly onto the covered lanai and features pocket sliding glass doors that recess back to allow the interior and exterior to flow seamlessly. The master suite provides every luxury amenity that a discerning homeowner desires...luxury bath featuring dual vanities, jetted tub, travertine floors and walls make the walk-in shower exceptional with four shower heads and two benches!, and you'll love the oversized custom wood walk-in closet! Huge dining room with wet bar. WIFI controlled Salt water, heated pool with spa, entertaining is easy with bar and outdoor kitchen. NO electric bill! Owned solar system installed 2021. All LED lights. 2023 upgraded to more than R-60 insulation. 2021 Energy Star Hybrid Hot water heater. 2021 5 Ton Zoned variable speed HVAC WIFI controlled. WIFI controlled well water sprinkler system means NO huge water bills! This gem will not last! Good Schools!, 34 mins to Orlando International Airport, 30 mins to Theme Parks! The information provided herein, including but not limited to measurements, square footages, lot sizes, specifications, number of bedrooms, number of full or half bathrooms, calculations and statistics ("Property Information") is subject to errors, omissions or changes without notice, and Seller and Broker expressly disclaim any warranty or representation regarding the Property Information. You must independently verify the Property Information prior to purchasing the Property.
The square footage of the Property has not been measured by Seller, Seller’s agents, or Broker (including square footage of the lot and home), and the square footage and other information quoted on any marketing tools such as advertisements, brochures, MLS data, websites and any other information provided based on information supplied by Seller or Broker is deemed approximate and not guaranteed. Buyer further acknowledges that Buyer shall not rely upon any such square footage and other information quoted on any marketing tools are not representations and/or warranties of Seller, Seller’s agents, or Broker.
Location
State FL
County Lake
Community Long Ridge
Zoning R-1
Rooms
Other Rooms Family Room, Inside Utility
Interior
Interior Features Crown Molding, Eat-in Kitchen, Open Floorplan, Walk-In Closet(s)
Heating Electric
Cooling Central Air
Flooring Travertine, Vinyl, Wood
Fireplace true
Appliance Dishwasher, Disposal, Microwave, Range, Refrigerator, Wine Refrigerator
Laundry Inside, Laundry Room
Exterior
Exterior Feature Irrigation System, Outdoor Kitchen, Rain Gutters, Sliding Doors
Garage Spaces 2.0
Pool Heated, In Ground
Utilities Available Cable Connected, Electricity Connected, Fiber Optics, Propane, Sprinkler Well, Underground Utilities, Water Available
View Garden, Pool
Roof Type Tile
Attached Garage true
Garage true
Private Pool Yes
Building
Lot Description Oversized Lot
Story 1
Entry Level One
Foundation Block, Slab
Lot Size Range 1/2 to less than 1
Sewer Septic Tank
Water Public
Architectural Style Ranch, Traditional
Structure Type Stucco
New Construction false
Construction Status Financing
Others
Pets Allowed Cats OK, Dogs OK
Senior Community No
Ownership Fee Simple
Monthly Total Fees $27
Acceptable Financing Cash, Conventional, FHA, VA Loan
Membership Fee Required Required
Listing Terms Cash, Conventional, FHA, VA Loan
Special Listing Condition None
Read Less Info
Want to know what your home might be worth? Contact us for a FREE valuation!

Our team is ready to help you sell your home for the highest possible price ASAP

© 2024 My Florida Regional MLS DBA Stellar MLS. All Rights Reserved.
Bought with CAM REALTY & PROPERTY MANAGEME

10011 Pines Boulevard Suite #103, Pembroke Pines, FL, 33024, USA






