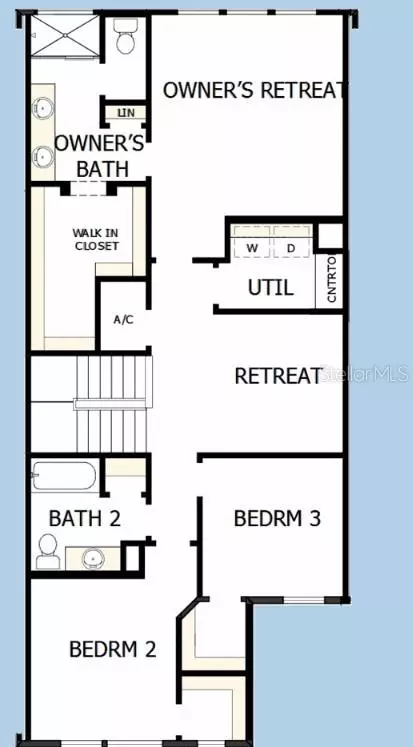$415,000
$446,189
7.0%For more information regarding the value of a property, please contact us for a free consultation.
3 Beds
3 Baths
1,963 SqFt
SOLD DATE : 03/14/2024
Key Details
Sold Price $415,000
Property Type Townhouse
Sub Type Townhouse
Listing Status Sold
Purchase Type For Sale
Square Footage 1,963 sqft
Price per Sqft $211
Subdivision Lake Meadow Landing
MLS Listing ID T3505085
Sold Date 03/14/24
Bedrooms 3
Full Baths 2
Half Baths 1
HOA Fees $332/mo
HOA Y/N Yes
Originating Board Stellar MLS
Year Built 2024
Annual Tax Amount $1,400
Lot Size 2,178 Sqft
Acres 0.05
Property Description
Welcome home to Lake Meadow Landing by David Weekley Homes, nestled in the town of Ocoee. Step into this functional interior unit townhome and discover a bright and spacious kitchen, complete with 42" cabinets adorned with crown molding, elegant quartz countertops, stainless steel appliances, and stylish tile flooring throughout the first floor.
Enjoy breathtaking views of Lake Meadow from both the family room and the master bedroom, adding a touch of serenity to your everyday life. Upstairs, retreat to the comfort of a generously sized master bedroom, an open loft space, and additional bedrooms, providing ample room for relaxation and rejuvenation.
Experience firsthand how David Weekley's Life Design philosophy enhances every aspect of your home, making it feel larger and more accommodating. Come and explore the unparalleled charm and functionality of Lake Meadow Landing – your perfect place to call home. This home is available for immediate move in!
**Seller to provide buyers 5% of the purchase price up to $25,000 as Flex Dollars to be used toward their choice of a Decorator Allowance, Home Discount, or Finance Incentives (Lower Rate/Monthly Payment, Reduce Closing Cost, or Rate Lock) when using our preferred lender for sale occurring prior to February 29, 2024.
Location
State FL
County Orange
Community Lake Meadow Landing
Zoning RESI
Rooms
Other Rooms Family Room, Inside Utility, Loft
Interior
Interior Features High Ceilings, In Wall Pest System, Kitchen/Family Room Combo, Open Floorplan, Solid Surface Counters, Thermostat, Walk-In Closet(s), Window Treatments
Heating Central
Cooling Central Air
Flooring Carpet, Tile
Furnishings Unfurnished
Fireplace false
Appliance Dishwasher, Microwave, Range, Refrigerator
Laundry Upper Level
Exterior
Exterior Feature Awning(s), Irrigation System, Sidewalk
Parking Features Driveway, Garage Door Opener, Guest
Garage Spaces 2.0
Community Features Deed Restrictions, Irrigation-Reclaimed Water, Playground, Pool, Sidewalks
Utilities Available Cable Available, Electricity Available, Fiber Optics, Sprinkler Meter, Street Lights, Underground Utilities, Water Available
Amenities Available Cable TV, Gated, Maintenance, Playground, Pool, Trail(s)
View Y/N 1
Roof Type Shingle
Attached Garage true
Garage true
Private Pool No
Building
Lot Description City Limits, In County, Sidewalk, Paved, Private
Entry Level Two
Foundation Slab
Lot Size Range 0 to less than 1/4
Builder Name David Weekley Homes
Sewer Public Sewer
Water Public
Architectural Style Contemporary
Structure Type Block,Cement Siding
New Construction true
Schools
Elementary Schools Prairie Lake Elementary
Middle Schools Ocoee Middle
High Schools Ocoee High
Others
Pets Allowed Yes
HOA Fee Include Pool,Maintenance Structure,Pest Control,Private Road
Senior Community No
Pet Size Extra Large (101+ Lbs.)
Ownership Fee Simple
Monthly Total Fees $332
Acceptable Financing Cash, Conventional, FHA, VA Loan
Membership Fee Required Required
Listing Terms Cash, Conventional, FHA, VA Loan
Num of Pet 2
Special Listing Condition None
Read Less Info
Want to know what your home might be worth? Contact us for a FREE valuation!

Our team is ready to help you sell your home for the highest possible price ASAP

© 2024 My Florida Regional MLS DBA Stellar MLS. All Rights Reserved.
Bought with EPIQUE REALTY INC

10011 Pines Boulevard Suite #103, Pembroke Pines, FL, 33024, USA






