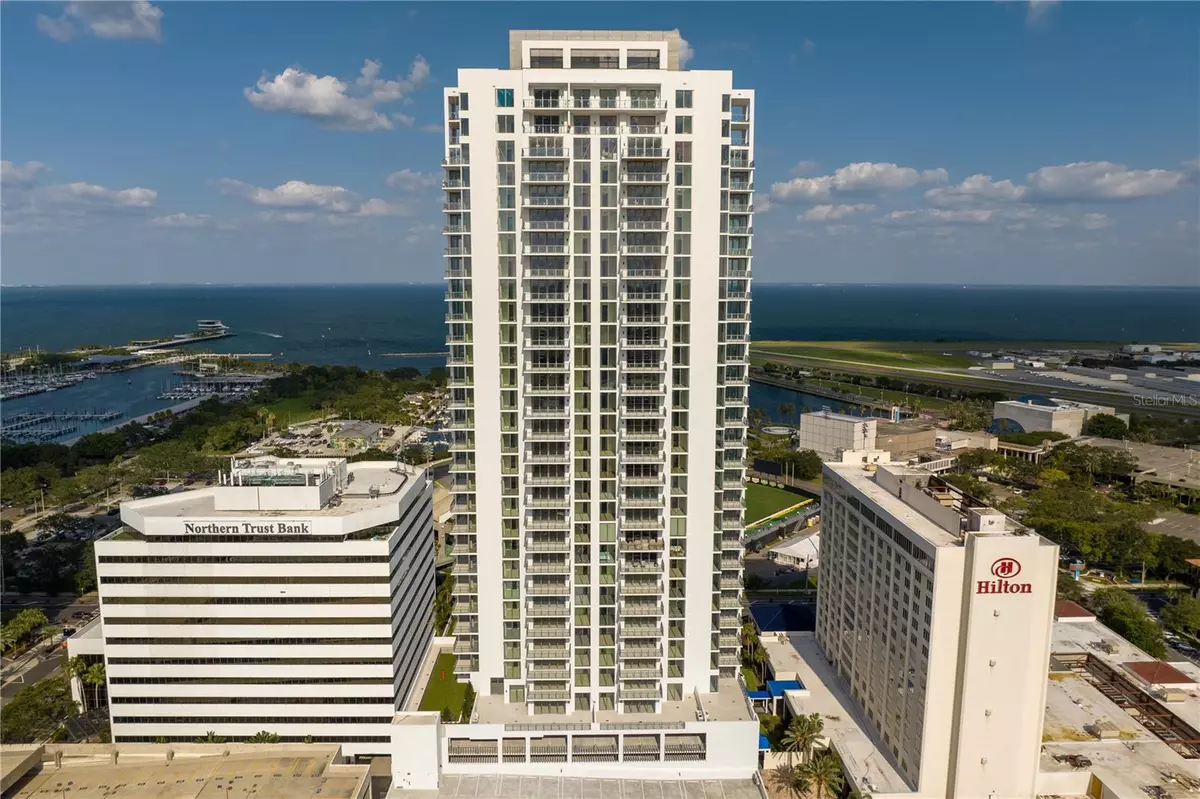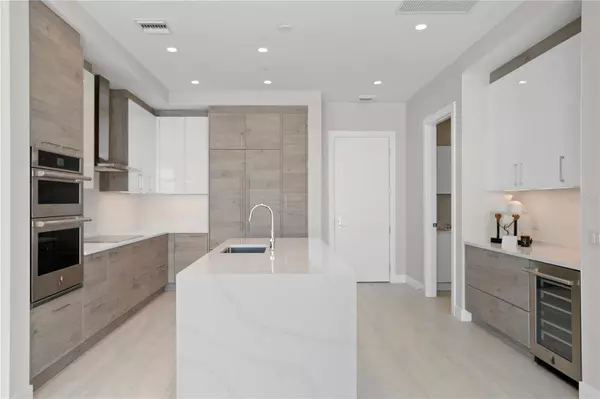$1,850,000
$1,950,000
5.1%For more information regarding the value of a property, please contact us for a free consultation.
3 Beds
3 Baths
2,018 SqFt
SOLD DATE : 03/07/2024
Key Details
Sold Price $1,850,000
Property Type Condo
Sub Type Condominium
Listing Status Sold
Purchase Type For Sale
Square Footage 2,018 sqft
Price per Sqft $916
Subdivision Saltaire St Petersburg
MLS Listing ID U8211938
Sold Date 03/07/24
Bedrooms 3
Full Baths 3
Construction Status Inspections
HOA Fees $1,450/mo
HOA Y/N Yes
Originating Board Stellar MLS
Year Built 2023
Property Description
One or more photo(s) has been virtually staged. STUNNING AND BEUATIFULLY STAGED 3-BEDROOM CONDO. 12' CEILINGS. 1,617 SF TERRACE. LOCATED ON THE AMENITIES LEVEL WITH EVERYTHING LOCATED OUTSIDE YOUR DOOR INCLUDING A STUNNING WATER VIEW. Introducing an exquisite residence at the pinnacle of luxury living in downtown St. Pete's newest tower, Saltaire. Boasting a unique 3-bedroom 3-bath configuration that spans across 2,018 sqft, this spacious layout allows for versatile living arrangements, making it an ideal canvas to cater to your needs while offering a fusion of sophistication and comfort.
Upon entry, you'll be greeted by 12' ceilings (unique only to 7th floor residences). Throughout the main living areas 24" x 48" porcelain tile flooring grace the floors, seamlessly blending style with durability. The kitchen exemplifies a harmonious blend of design and function, featuring Bough Oak Platinum cabinets complemented by white gloss lux upper cabinets and Calacatta Gold quartz countertops that adorn both the kitchen and dry bar, creating an atmosphere of culinary elegance. The under-counter wine cooler adds a touch of luxury, perfect for entertaining guests or indulging in the finer things in life.
Beyond the living areas, the 3 bedrooms serve as personal retreats. Each bedroom has its own access to the terrace. Embracing the essence of modern living, this residence comes replete with multiple electrical upgrades, featuring additional outlets, conduit with pull strings thoughtfully installed at the windows. This meticulous attention to detail ensures that you'll have the perfect set up for future blind installations.
Now for the real WOW FACTOR of this residence…step out onto the sprawling 1,617 square foot terrace – your personal oasis in the heart of the city. This outdoor haven transcends conventional expectations, complete with an outdoor kitchen that beckons for alfresco gatherings under the sun and stars. Only the 7th floor residences offer this exceptional outdoor living space giving it a penthouse feel with vibrant cityscape views, making it truly a standout gem from the other floorplans. Another distinctive perk is its location on the amenities deck allowing you to easily access facilities like the pool, fitness center, lounge areas, and other communal spaces without the need to use elevators or traverse multiple levels. This direct access saves you time and makes it effortless to enjoy these amenities whenever you wish.
Residents of Saltaire are granted exclusive access to premier amenities that cater to your desires. From the state-of-the-art fitness center that invigorates your daily routine to the sparkling pool offering relaxation and leisure, every facet of the amenities has been meticulously designed. A news café, a dog park, and more further enrich your living experience, crafting a lifestyle of convenience and fulfillment. With a walkability rating of 90, Saltaire's location is unparalleled. Immerse yourself in the vibrant downtown St. Pete lifestyle as you explore waterfront parks, marinas, eclectic shops, music venues, and an array of dining options. The recently unveiled St. Pete Pier adds to the myriad of attractions, allowing you to revel in urban vibrancy just steps away from your doorstep.
Location
State FL
County Pinellas
Community Saltaire St Petersburg
Direction S
Rooms
Other Rooms Den/Library/Office
Interior
Interior Features High Ceilings, Open Floorplan, Solid Surface Counters, Split Bedroom, Thermostat, Walk-In Closet(s)
Heating Central
Cooling Central Air
Flooring Carpet, Tile
Furnishings Unfurnished
Fireplace false
Appliance Built-In Oven, Dishwasher, Dryer, Range, Range Hood, Refrigerator, Washer, Wine Refrigerator
Laundry Inside, Laundry Room
Exterior
Exterior Feature Balcony, Lighting, Outdoor Kitchen, Storage
Parking Features Assigned, Off Street, Under Building
Garage Spaces 2.0
Community Features Buyer Approval Required, Dog Park, Fitness Center, Pool
Utilities Available Cable Available, Electricity Available
Amenities Available Elevator(s), Fitness Center, Lobby Key Required, Pool, Recreation Facilities, Security, Storage
View City
Roof Type Membrane,Other
Porch Wrap Around
Attached Garage true
Garage true
Private Pool No
Building
Lot Description City Limits, Near Public Transit, Paved
Story 35
Entry Level One
Foundation Slab
Lot Size Range Non-Applicable
Sewer Public Sewer
Water Public
Architectural Style Contemporary
Structure Type Block,Other,Stucco
New Construction true
Construction Status Inspections
Others
Pets Allowed Breed Restrictions, Number Limit, Yes
HOA Fee Include Maintenance Structure,Maintenance Grounds,Management,Pool,Recreational Facilities,Security,Sewer,Trash,Water
Senior Community No
Pet Size Extra Large (101+ Lbs.)
Ownership Condominium
Monthly Total Fees $1, 450
Acceptable Financing Cash, Conventional
Membership Fee Required Required
Listing Terms Cash, Conventional
Num of Pet 2
Special Listing Condition None
Read Less Info
Want to know what your home might be worth? Contact us for a FREE valuation!

Our team is ready to help you sell your home for the highest possible price ASAP

© 2024 My Florida Regional MLS DBA Stellar MLS. All Rights Reserved.
Bought with COLDWELL BANKER REALTY

10011 Pines Boulevard Suite #103, Pembroke Pines, FL, 33024, USA






