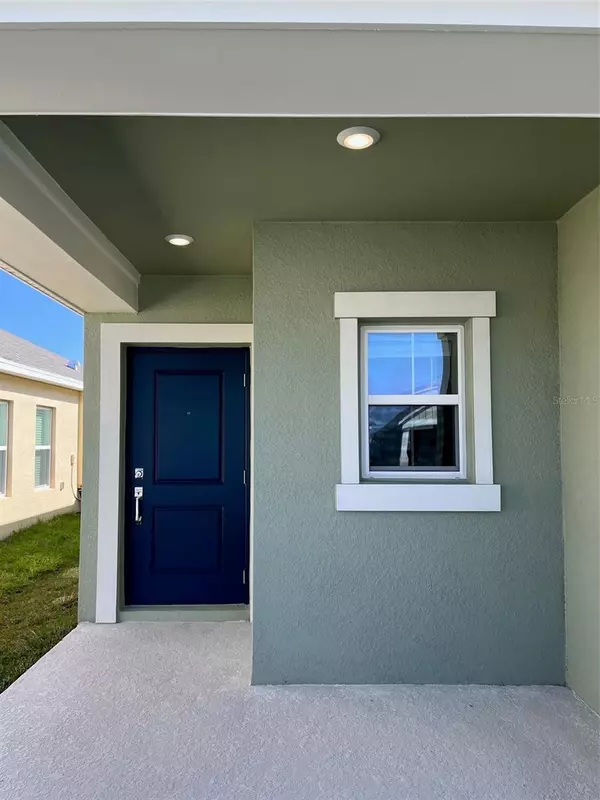$353,000
$358,800
1.6%For more information regarding the value of a property, please contact us for a free consultation.
3 Beds
2 Baths
1,444 SqFt
SOLD DATE : 03/05/2024
Key Details
Sold Price $353,000
Property Type Single Family Home
Sub Type Single Family Residence
Listing Status Sold
Purchase Type For Sale
Square Footage 1,444 sqft
Price per Sqft $244
Subdivision Storey Crk Ph 5
MLS Listing ID O6175661
Sold Date 03/05/24
Bedrooms 3
Full Baths 2
Construction Status Inspections
HOA Fees $132/mo
HOA Y/N Yes
Originating Board Stellar MLS
Year Built 2023
Annual Tax Amount $2,733
Lot Size 4,791 Sqft
Acres 0.11
Property Description
***Investor Special***
Welcome to this Beautiful brand-new home. Home features 3 Bedrooms and 2 bathrooms. Open floor plan with Tile floor throughout the Kitchen, Living room and all Bathrooms. Kitchen includes all stainless-steel appliances, quartz countertops and very spacious pantry. The split floor plan offers comfort and separation with 2 Full bathrooms. The stunning Master Suite with big walk-in closets, Dual sink and a luxurious walk-in shower.
This Wonderful master planned community offers:
Clubhouse: State of art clubhouse for residents to use
Swimming pool: Resort-style swimming pool
Picnic Area: Numerous Picnic areas, Splash Park, Tot lot and Playground for you to enjoy.
This community nestled among conservation areas and Natural lakes and ponds with winding Walking Trails, Tennis, Basketball and Volleyball Courts.
Storey Creek is close to local schools, restaurants, parks and shopping centers. Residents have easy access to SR 535, I-4, and US 192. Also, the landscaping is included in the rent. Make your appointment to visit this beautiful house to make it yours.
Location
State FL
County Osceola
Community Storey Crk Ph 5
Zoning R
Interior
Interior Features Kitchen/Family Room Combo, Open Floorplan, Smart Home, Solid Surface Counters, Thermostat, Walk-In Closet(s)
Heating Central, Electric
Cooling Central Air
Flooring Carpet, Ceramic Tile
Furnishings Unfurnished
Fireplace false
Appliance Dishwasher, Disposal, Dryer, Electric Water Heater, Exhaust Fan, Microwave, Range, Range Hood, Refrigerator, Washer
Laundry Electric Dryer Hookup, Laundry Room, Washer Hookup
Exterior
Exterior Feature Sidewalk, Sliding Doors
Parking Features Garage Door Opener
Garage Spaces 2.0
Community Features Clubhouse, Community Mailbox, Deed Restrictions, Dog Park, Park, Playground, Pool, Sidewalks, Tennis Courts
Utilities Available Cable Available, Electricity Available, Sprinkler Meter, Street Lights, Water Available
Amenities Available Basketball Court, Clubhouse, Maintenance, Park, Playground, Pool, Recreation Facilities, Tennis Court(s), Trail(s)
Roof Type Shingle
Attached Garage true
Garage true
Private Pool No
Building
Entry Level One
Foundation Slab
Lot Size Range 0 to less than 1/4
Sewer Public Sewer
Water Public
Structure Type Block,Stucco
New Construction true
Construction Status Inspections
Schools
Elementary Schools Sunrise Elementary
Middle Schools Horizon Middle
High Schools Poinciana High School
Others
Pets Allowed Yes
HOA Fee Include Common Area Taxes,Pool,Maintenance Grounds,Pool,Recreational Facilities,Trash
Senior Community No
Ownership Fee Simple
Monthly Total Fees $132
Acceptable Financing Cash, Conventional, FHA, VA Loan
Membership Fee Required Required
Listing Terms Cash, Conventional, FHA, VA Loan
Special Listing Condition None
Read Less Info
Want to know what your home might be worth? Contact us for a FREE valuation!

Our team is ready to help you sell your home for the highest possible price ASAP

© 2024 My Florida Regional MLS DBA Stellar MLS. All Rights Reserved.
Bought with KELLER WILLIAMS WINTER PARK

10011 Pines Boulevard Suite #103, Pembroke Pines, FL, 33024, USA






