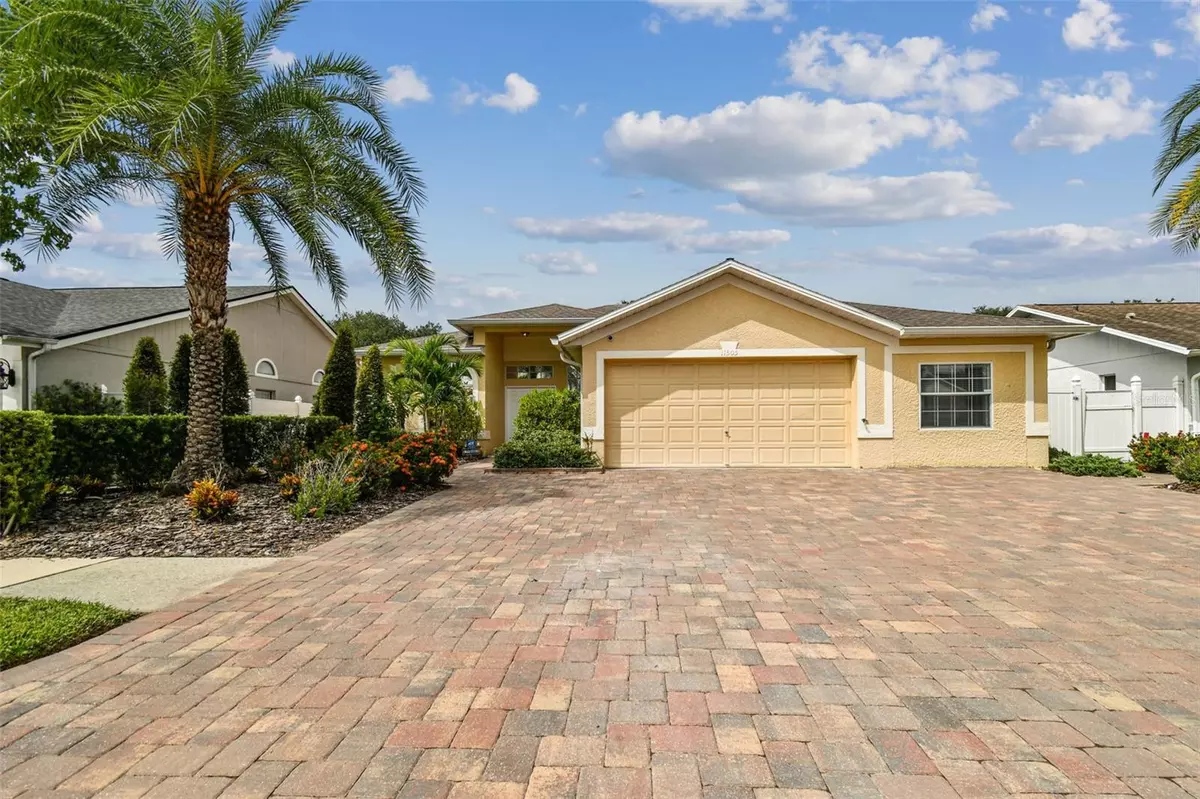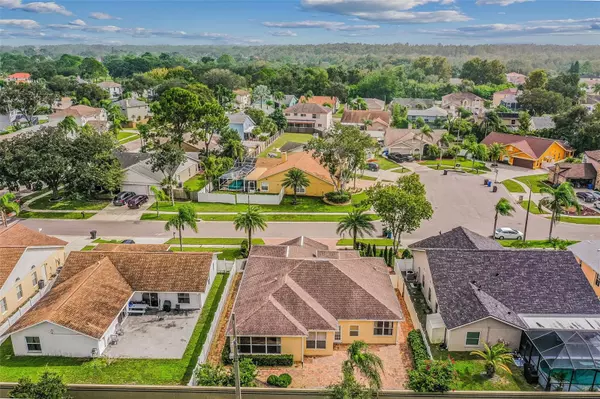$516,000
$519,900
0.8%For more information regarding the value of a property, please contact us for a free consultation.
3 Beds
2 Baths
2,259 SqFt
SOLD DATE : 02/29/2024
Key Details
Sold Price $516,000
Property Type Single Family Home
Sub Type Single Family Residence
Listing Status Sold
Purchase Type For Sale
Square Footage 2,259 sqft
Price per Sqft $228
Subdivision Countryway Prcl B Trct 13 & 14
MLS Listing ID T3473167
Sold Date 02/29/24
Bedrooms 3
Full Baths 2
Construction Status Appraisal,Financing,Inspections
HOA Fees $15/ann
HOA Y/N Yes
Originating Board Stellar MLS
Year Built 1995
Annual Tax Amount $2,829
Lot Size 6,969 Sqft
Acres 0.16
Lot Dimensions 65x106
Property Description
One or more photo(s) has been virtually staged. Spectacular, 3-bedroom, 2-bathroom home with an added bonus room in the highly sought-after Countryway subdivision. Upon arrival, you'll immediately notice the premium landscaping that graces the front yard, adding to the curb appeal of this charming home. The sellers spared no expense, investing $50,000 in landscaping, pavers, and an automatic irrigation system with custom drainage. This meticulously designed landscape truly enhances the beauty of the property. Step inside to discover an inviting interior with a flowing floorplan that seamlessly connects the living, dining, family and kitchen areas. The expansive kitchen features sleek granite countertops, elegant wood cabinetry, stainless steel appliances, and a convenient breakfast bar that opens into the large family room. This layout is perfect for entertaining and keeping the family connected. Ideal split floor plan. The huge master bedroom is a retreat in itself, complete with a generous walk-in closet. The en-suite bathroom features a garden tub, dual vanity and a glass-enclosed walk-in shower. One stall of the garage has been converted into additional living space and could be used for a home office, an additional bedroom, in-law suite with private entrance or a playroom. Step outside to the fenced backyard, which continues to impress with meticulously designed landscaping and pavers. It's the perfect space for family gatherings, barbecues, or simply enjoying the Florida sunshine. Additional highlights include new HVAC (2020), New ductwork and insulation (2022), Roof (2016), New Gutters (2019) and fully fenced backyard. Countryway is known for its A-Rated schools and a wealth of amenities, this community offers a vibrant lifestyle that you'll love. Featuring 4 tennis courts, a volleyball court, 2 basketball courts, a recently updated playground and pavilion, 2 dog parks, a soccer field, and a baseball field. Additionally, The Greens is known for having fun neighborhood events throughout the year. Walking distance to the Elementary school, 20 minutes to the airport, a short distance to numerous beaches, minutes to numerous shopping and dining experiences. This home offers more than just a place to live; it provides a lifestyle tailored to your needs. Don't miss this opportunity to make it your own.
Location
State FL
County Hillsborough
Community Countryway Prcl B Trct 13 & 14
Zoning PD
Rooms
Other Rooms Bonus Room, Den/Library/Office, Family Room, Formal Dining Room Separate, Formal Living Room Separate, Inside Utility
Interior
Interior Features Eat-in Kitchen, High Ceilings, Kitchen/Family Room Combo, Living Room/Dining Room Combo, Primary Bedroom Main Floor, Split Bedroom, Walk-In Closet(s)
Heating Central
Cooling Central Air, Wall/Window Unit(s)
Flooring Carpet, Laminate, Tile
Furnishings Unfurnished
Fireplace false
Appliance Dishwasher, Disposal, Electric Water Heater, Microwave, Range, Refrigerator, Washer
Laundry Inside, Laundry Room
Exterior
Exterior Feature Irrigation System, Private Mailbox, Sidewalk, Sliding Doors
Garage Spaces 2.0
Fence Masonry, Vinyl
Community Features Deed Restrictions, Dog Park, Park, Playground, Sidewalks, Tennis Courts
Utilities Available Cable Available, Electricity Connected, Public, Sewer Connected, Sprinkler Meter, Street Lights, Underground Utilities, Water Connected
Amenities Available Basketball Court, Park, Playground, Tennis Court(s), Vehicle Restrictions
Roof Type Shingle
Attached Garage true
Garage true
Private Pool No
Building
Lot Description Landscaped, Near Golf Course, Sidewalk, Paved
Story 1
Entry Level One
Foundation Slab
Lot Size Range 0 to less than 1/4
Sewer Public Sewer
Water Public
Architectural Style Traditional
Structure Type Block
New Construction false
Construction Status Appraisal,Financing,Inspections
Schools
Elementary Schools Lowry-Hb
Middle Schools Farnell-Hb
High Schools Alonso-Hb
Others
Pets Allowed Number Limit, Yes
HOA Fee Include Common Area Taxes,Recreational Facilities
Senior Community No
Pet Size Extra Large (101+ Lbs.)
Ownership Fee Simple
Monthly Total Fees $49
Acceptable Financing Cash, Conventional, FHA, VA Loan
Membership Fee Required Required
Listing Terms Cash, Conventional, FHA, VA Loan
Num of Pet 2
Special Listing Condition None
Read Less Info
Want to know what your home might be worth? Contact us for a FREE valuation!

Our team is ready to help you sell your home for the highest possible price ASAP

© 2024 My Florida Regional MLS DBA Stellar MLS. All Rights Reserved.
Bought with EXP REALTY LLC

10011 Pines Boulevard Suite #103, Pembroke Pines, FL, 33024, USA






