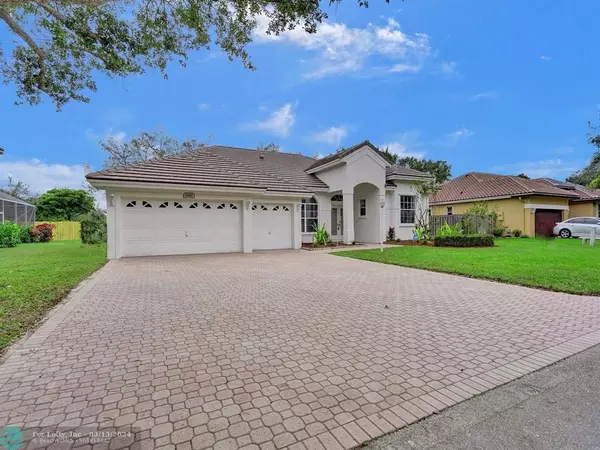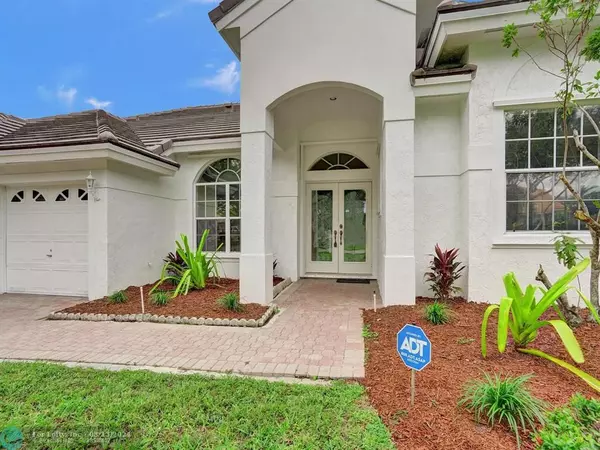$772,500
$779,800
0.9%For more information regarding the value of a property, please contact us for a free consultation.
3 Beds
2 Baths
2,031 SqFt
SOLD DATE : 02/23/2024
Key Details
Sold Price $772,500
Property Type Single Family Home
Sub Type Single
Listing Status Sold
Purchase Type For Sale
Square Footage 2,031 sqft
Price per Sqft $380
Subdivision Estates Of Stirling Lake
MLS Listing ID F10413749
Sold Date 02/23/24
Style No Pool/No Water
Bedrooms 3
Full Baths 2
Construction Status Resale
HOA Fees $197/qua
HOA Y/N Yes
Total Fin. Sqft 10010
Year Built 1994
Annual Tax Amount $4,261
Tax Year 2022
Lot Size 10,010 Sqft
Property Description
Brand New tile Roof recently completed in October 2023. Dramatic foyer entry with volume ceilings, formal living and dining room, big eat-in kitchen and family room. Large layout with split plan featuring 3 Bedrooms 2 Baths and 3 car garage on oversized 91 foot wide lot that backs to SW Ranches. Similar interior to the 4 Bedroom 3 Bath model w 3 car garage. Just painted inside & out, new carpet in bedrooms, newer 2019 AC. Master Suite with walk-in closet and generous sized bath, Bedrooms 2 & 3 both good sized. Big living areas, covered & screened patio, huge yard with plenty of room for a pool & playground. Great gated community with low HOA dues, all lots are a minimum of 90 feet wide. Great schools, A rated elementary school on the corner, close to shopping and easy access to I-75.
Location
State FL
County Broward County
Community Estates Of Stirling
Area Hollywood North West (3200;3290)
Zoning RS-3
Rooms
Bedroom Description At Least 1 Bedroom Ground Level,Entry Level,Master Bedroom Ground Level
Other Rooms Family Room, Utility Room/Laundry
Dining Room Formal Dining, Kitchen Dining
Interior
Interior Features First Floor Entry, Foyer Entry, Roman Tub, Split Bedroom, Volume Ceilings, Walk-In Closets
Heating Central Heat
Cooling Central Cooling, Paddle Fans
Flooring Carpeted Floors, Ceramic Floor, Laminate
Equipment Automatic Garage Door Opener, Dishwasher, Disposal, Dryer, Electric Water Heater, Icemaker, Refrigerator, Washer
Furnishings Unfurnished
Exterior
Exterior Feature Room For Pool, Storm/Security Shutters
Parking Features Attached
Garage Spaces 3.0
Community Features Gated Community
Water Access N
View Garden View
Roof Type Curved/S-Tile Roof
Private Pool No
Building
Lot Description Less Than 1/4 Acre Lot
Foundation Concrete Block Construction, Cbs Construction, Stucco Exterior Construction
Sewer Municipal Sewer
Water Municipal Water
Construction Status Resale
Schools
Elementary Schools Hawkes Bluff
Middle Schools Silver Trail
High Schools West Broward
Others
Pets Allowed Yes
HOA Fee Include 593
Senior Community No HOPA
Restrictions Assoc Approval Required
Acceptable Financing Cash, Conventional, FHA-Va Approved, No Terms
Membership Fee Required No
Listing Terms Cash, Conventional, FHA-Va Approved, No Terms
Special Listing Condition Deed Restrictions
Pets Allowed No Restrictions
Read Less Info
Want to know what your home might be worth? Contact us for a FREE valuation!

Our team is ready to help you sell your home for the highest possible price ASAP

Bought with United Realty Group Inc

10011 Pines Boulevard Suite #103, Pembroke Pines, FL, 33024, USA






