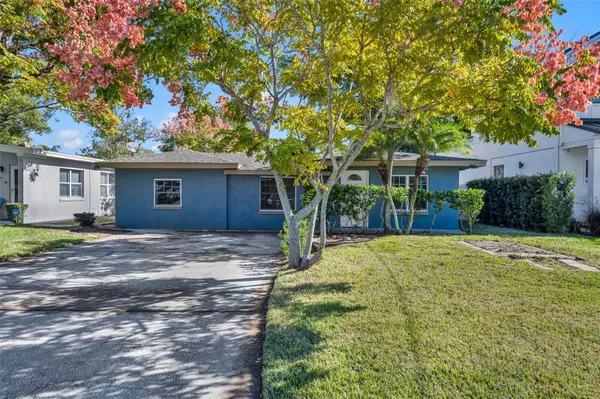$350,000
$370,000
5.4%For more information regarding the value of a property, please contact us for a free consultation.
3 Beds
2 Baths
1,283 SqFt
SOLD DATE : 02/21/2024
Key Details
Sold Price $350,000
Property Type Single Family Home
Sub Type Single Family Residence
Listing Status Sold
Purchase Type For Sale
Square Footage 1,283 sqft
Price per Sqft $272
Subdivision Dubsdread Heights
MLS Listing ID O6160947
Sold Date 02/21/24
Bedrooms 3
Full Baths 2
Construction Status No Contingency
HOA Y/N No
Originating Board Stellar MLS
Year Built 1955
Annual Tax Amount $4,073
Lot Size 6,969 Sqft
Acres 0.16
Lot Dimensions 50x140
Property Description
Great opportunity to live in Winter Park in the Dubsdread Golf Community. This 3 bedroom, 2 bath home is situated on a deep lot (50 x 140) with 1283 sq. ft., Bamboo hardwood floors in several rooms, split bedroom floor plan, large kitchen with tile floors, and oak cabinets, and the dining room has a tongue and groove wood ceiling. The primary bedroom has Bamboo floors, tongue and groove wood ceiling and a wall closet, adjoining bath with a shower, dual sinks and the laundry closet for the washer and dryer. The two other bedrooms share the hall bath which is light and bright and has a tub shower. A 12 x 16 sq ft enclosed porch is off the kitchen overlooking the large backyard with an adjacent patio. Two storage sheds in the backyard convey with the property. Home Updates: New Roof in August of 2017, New Electrical panel in August of 2023, Septic System located in the back was Inspected and cleaned out in August of 2023 and the HVAC System in 2018. This home is located minutes from Interstate 4, Downtown Winter Park, Advent Health Hospital and Downtown Orlando.
Location
State FL
County Orange
Community Dubsdread Heights
Zoning R-1A
Interior
Interior Features Ceiling Fans(s), Split Bedroom, Thermostat
Heating Electric, Heat Pump
Cooling Central Air
Flooring Bamboo, Ceramic Tile, Laminate
Furnishings Unfurnished
Fireplace false
Appliance Dishwasher, Range, Refrigerator
Laundry Inside, Laundry Closet
Exterior
Exterior Feature Other
Fence Vinyl, Wood
Utilities Available BB/HS Internet Available, Cable Available, Electricity Available
Roof Type Shingle
Garage false
Private Pool No
Building
Lot Description In County, Paved, Unincorporated
Entry Level One
Foundation Slab
Lot Size Range 0 to less than 1/4
Sewer Septic Tank
Water Public
Architectural Style Ranch
Structure Type Block,Stucco
New Construction false
Construction Status No Contingency
Schools
Elementary Schools Princeton Elem
Middle Schools College Park Middle
High Schools Edgewater High
Others
Pets Allowed Yes
Senior Community No
Ownership Fee Simple
Acceptable Financing Cash, Conventional, FHA
Listing Terms Cash, Conventional, FHA
Special Listing Condition None
Read Less Info
Want to know what your home might be worth? Contact us for a FREE valuation!

Our team is ready to help you sell your home for the highest possible price ASAP

© 2025 My Florida Regional MLS DBA Stellar MLS. All Rights Reserved.
Bought with EXP REALTY LLC
10011 Pines Boulevard Suite #103, Pembroke Pines, FL, 33024, USA






