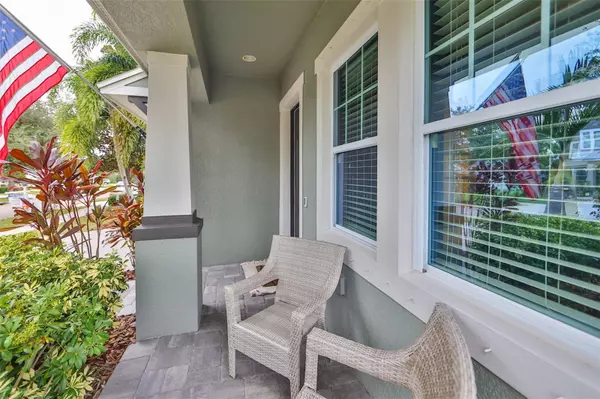$500,000
$510,000
2.0%For more information regarding the value of a property, please contact us for a free consultation.
4 Beds
3 Baths
2,290 SqFt
SOLD DATE : 02/20/2024
Key Details
Sold Price $500,000
Property Type Single Family Home
Sub Type Single Family Residence
Listing Status Sold
Purchase Type For Sale
Square Footage 2,290 sqft
Price per Sqft $218
Subdivision Waterset Ph 1A Pt Repl
MLS Listing ID T3486610
Sold Date 02/20/24
Bedrooms 4
Full Baths 3
Construction Status Appraisal,Financing,Inspections
HOA Fees $7/ann
HOA Y/N Yes
Originating Board Stellar MLS
Year Built 2013
Annual Tax Amount $6,421
Lot Size 6,969 Sqft
Acres 0.16
Lot Dimensions 52.34x131
Property Description
Another Beautiful Waterset Listing... Move right in to this 4 Spacious bedrooms, 3 Full bathrooms home situated on an extra-deep Water view lot. This model perfect home is full of all the right custom upgrades. Upon arrival, you will be greeted by an inviting craftsman style front porch and 8-foot front entry. Custom architectural arches and columns, and 10-foot ceilings, valet station and laundry area featuring solid wood cabinets and granite countertops. Bedroom 4/ currently used an office on the first floor, A FULL bath with linen closet downstairs provides extra convenience for both you and your guests. Kitchen features extra-large counter height island and breakfast bar, solid wood cabinetry with 42" upper cabinets and crown molding, granite counter tops, and stainless steel appliances. Living room features 8 foot sliding glass doors, picture windows, and in-ceiling surround sound speakers, built in Electric Fireplace Centerpiece Feature wall with hand crafted shelving. Master suite is massive and bright, custom Feature wall, huge walk-in closet. Master bathroom features a walk-in shower, with 12-inch stone tile. Oversized vanity features dual sinks, ample storage, and bonus counter space in between. A separate water closet rounds out this exceptionally well designed bathroom. Upstairs area includes extra large full bathroom, gigantic Loft area, Bedrooms 2 & 3 are very Large both with designer and custom built feature walls and additional storage closet. Outdoors, the home is Fully Fenced-in, you will enjoy hours of Florida living with plenty of space for grilling and backyard play with the extended wood Pergola, Natural Gas Firepit, brick pavers on the front Patio and rear Lanai area. Plenty of room to add your own in ground Swimming pool if desired... Mature Tropical Landscaping engulf the backyard providing endless privacy and overlooking a Gorgeous pond view and conservation. Combine all this with the quality of life shared by many Waterset homeowners, with countless amenities and activities... 4 Community swimming pools, 2 Fitness centers, (one Fitness center only a short 2 minute walk from the home) 2 Clubhouses, walking trails, Volleyball, basketball, pickleball and tennis courts all available for your enjoyment and included with homeownership. Don't waste time for this one.
Location
State FL
County Hillsborough
Community Waterset Ph 1A Pt Repl
Zoning PD
Rooms
Other Rooms Loft
Interior
Interior Features Built-in Features, Ceiling Fans(s), Crown Molding, In Wall Pest System, Primary Bedroom Main Floor, Solid Wood Cabinets, Stone Counters, Thermostat, Walk-In Closet(s), Window Treatments
Heating Central
Cooling Central Air
Flooring Carpet, Laminate, Tile
Fireplaces Type Electric
Fireplace true
Appliance Dishwasher, Disposal, Microwave, Range, Refrigerator
Laundry Laundry Room
Exterior
Exterior Feature Hurricane Shutters, Irrigation System, Sidewalk, Sliding Doors, Sprinkler Metered
Parking Features Garage Door Opener
Garage Spaces 2.0
Fence Fenced
Community Features Clubhouse, Deed Restrictions, Dog Park, Fitness Center, Irrigation-Reclaimed Water, Park, Playground, Pool, Restaurant, Tennis Courts
Utilities Available Public
Amenities Available Basketball Court, Clubhouse, Fence Restrictions, Fitness Center, Park, Playground, Pool, Recreation Facilities, Tennis Court(s), Trail(s)
Waterfront Description Pond
View Y/N 1
View Water
Roof Type Shingle
Porch Covered, Front Porch, Rear Porch
Attached Garage true
Garage true
Private Pool No
Building
Lot Description In County, Landscaped, Sidewalk, Paved
Story 2
Entry Level Two
Foundation Slab
Lot Size Range 0 to less than 1/4
Sewer Public Sewer
Water Public
Structure Type Stucco
New Construction false
Construction Status Appraisal,Financing,Inspections
Others
Pets Allowed Yes
Senior Community No
Ownership Fee Simple
Monthly Total Fees $7
Acceptable Financing Cash, Conventional, FHA, VA Loan
Membership Fee Required Required
Listing Terms Cash, Conventional, FHA, VA Loan
Special Listing Condition None
Read Less Info
Want to know what your home might be worth? Contact us for a FREE valuation!

Our team is ready to help you sell your home for the highest possible price ASAP

© 2024 My Florida Regional MLS DBA Stellar MLS. All Rights Reserved.
Bought with PREFERRED SHORE REAL ESTATE

10011 Pines Boulevard Suite #103, Pembroke Pines, FL, 33024, USA






