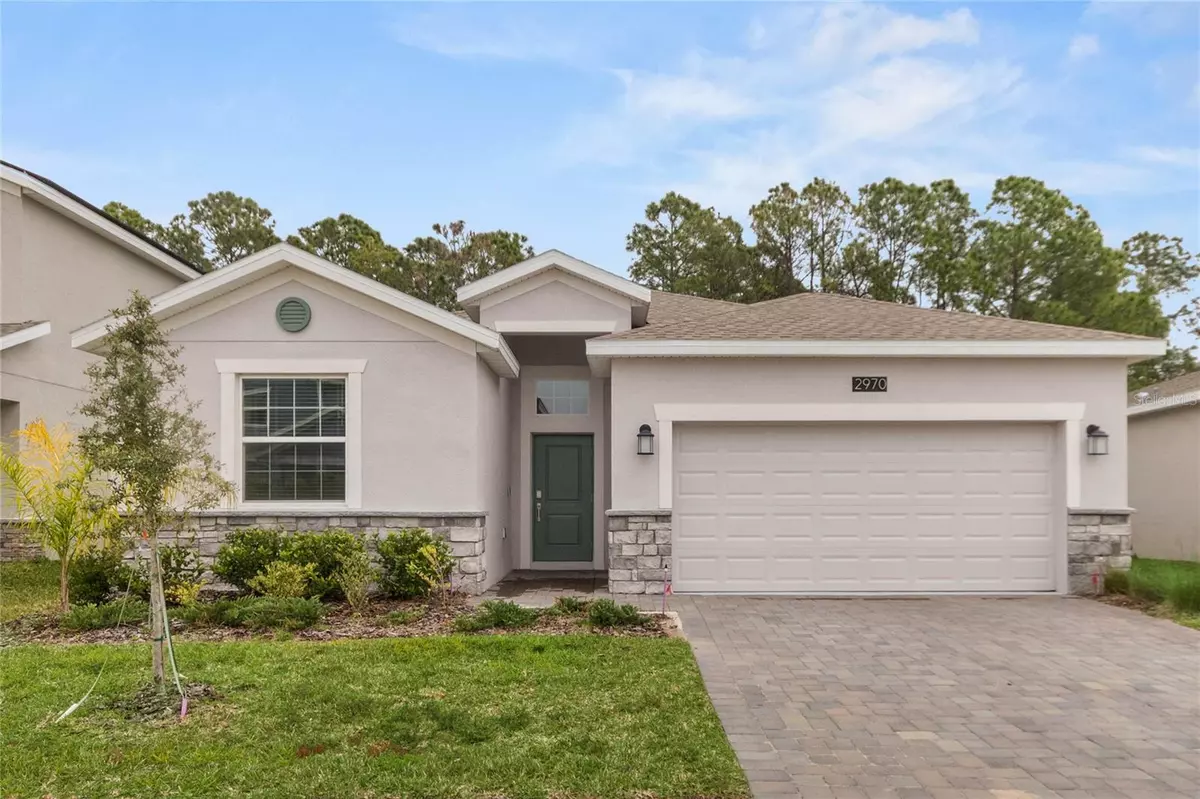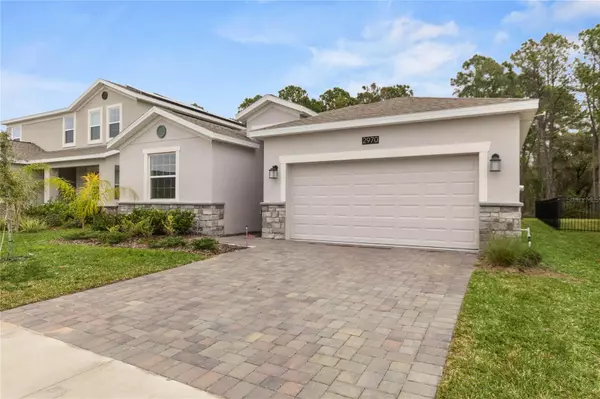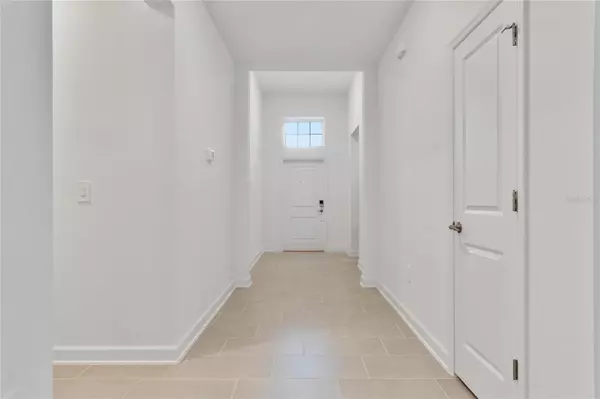$418,000
$418,000
For more information regarding the value of a property, please contact us for a free consultation.
4 Beds
3 Baths
2,006 SqFt
SOLD DATE : 02/21/2024
Key Details
Sold Price $418,000
Property Type Single Family Home
Sub Type Single Family Residence
Listing Status Sold
Purchase Type For Sale
Square Footage 2,006 sqft
Price per Sqft $208
Subdivision Camden Park At Providence - Phase 4
MLS Listing ID S5097831
Sold Date 02/21/24
Bedrooms 4
Full Baths 3
Construction Status Financing,Inspections,Other Contract Contingencies
HOA Fees $138/qua
HOA Y/N Yes
Originating Board Stellar MLS
Year Built 2022
Annual Tax Amount $4,680
Lot Size 6,098 Sqft
Acres 0.14
Property Description
Why wait any longer for your dream home when you can have it all right now? Introducing this stunning single-family home with a front-facing serene pond view and a picturesque back overseeing a woods conservation at 2970 Camden Way. This just 1-year-old single-family house is move-in ready. Step into the epitome of modern living with the latest trends and enduring quality in this Hamilton floorplan Single-Family House. This home boasts four bedrooms, three bathrooms, and a spacious two-car garage to accommodate your family's needs. The open-plan kitchen seamlessly connects to the inviting dining and family rooms, making entertaining a joy. Step onto your covered patio and immerse yourself in the tranquility of the woods/conservation view right from your backyard. The spacious owner's suite offers a luxurious escape with his and hers closets and bathroom sinks, ensuring comfort and convenience. Enjoy the finest features in these highly energy-efficient homes, from 42" cabinetry and quartz countertops in the kitchen and bathrooms to state-of-the-art appliances. Experience the outdoors like never before with expansive covered lanais, perfect for admiring your gorgeous views. Forget to mention that the house is equipped with solar panel, which brings the energy efficiency up to a premium level for the property (The Solar Panel has been paid off by the seller). This single-family home is nestled within the 24hr manned gated golf club community of Providence, renowned for its luxurious resort-like amenities. Embrace the elegance at every turn, as Providence truly is the Hidden Jewel of Davenport. Designed with active families in mind, this community offers a fully equipped fitness center, tennis courts, a resort-style swimming pool, lap pool, walking trails, tot lot, dog park, and more! Take advantage of the Michael Dasher designed 18-hole course with championship tees and impeccably maintained greens. The in-house restaurant offers breakfast, lunch, and dinner options with breathtaking views of the golf course. Conveniently located just minutes away from major highways and world-famous theme parks, Providence's #1 Grand Award Community of the Year accolade solidifies its appeal. Don't miss this chance to own your very own oasis in Providence – This Single-Family House awaits you with open arms. Experience luxury, nature, and unmatched comfort - make IT your new home today!
Location
State FL
County Polk
Community Camden Park At Providence - Phase 4
Interior
Interior Features Eat-in Kitchen, High Ceilings, In Wall Pest System, Kitchen/Family Room Combo, Living Room/Dining Room Combo, Open Floorplan, Primary Bedroom Main Floor, Split Bedroom, Stone Counters, Thermostat, Walk-In Closet(s)
Heating Heat Pump
Cooling Central Air
Flooring Carpet, Ceramic Tile
Furnishings Unfurnished
Fireplace false
Appliance Cooktop, Dishwasher, Disposal, Dryer, Electric Water Heater, Microwave, Refrigerator, Washer
Laundry Laundry Room
Exterior
Exterior Feature Irrigation System
Garage Spaces 2.0
Community Features Clubhouse, Dog Park, Fitness Center, Gated Community - Guard, Golf Carts OK, Golf, Playground, Pool, Restaurant, Sidewalks, Tennis Courts
Utilities Available Cable Connected, Electricity Connected, Sewer Connected, Sprinkler Recycled, Water Connected
Amenities Available Clubhouse, Fitness Center, Gated, Golf Course, Pickleball Court(s), Playground, Pool, Recreation Facilities, Tennis Court(s), Trail(s)
View Trees/Woods
Roof Type Shingle
Porch Covered
Attached Garage true
Garage true
Private Pool No
Building
Entry Level One
Foundation Slab
Lot Size Range 0 to less than 1/4
Sewer Public Sewer
Water Public
Architectural Style Ranch
Structure Type Block
New Construction false
Construction Status Financing,Inspections,Other Contract Contingencies
Others
Pets Allowed No
HOA Fee Include Guard - 24 Hour,Pool,Recreational Facilities
Senior Community No
Ownership Fee Simple
Monthly Total Fees $138
Acceptable Financing Cash, Conventional, FHA, USDA Loan, VA Loan
Membership Fee Required Required
Listing Terms Cash, Conventional, FHA, USDA Loan, VA Loan
Special Listing Condition None
Read Less Info
Want to know what your home might be worth? Contact us for a FREE valuation!

Our team is ready to help you sell your home for the highest possible price ASAP

© 2025 My Florida Regional MLS DBA Stellar MLS. All Rights Reserved.
Bought with REALTY HUB
10011 Pines Boulevard Suite #103, Pembroke Pines, FL, 33024, USA






