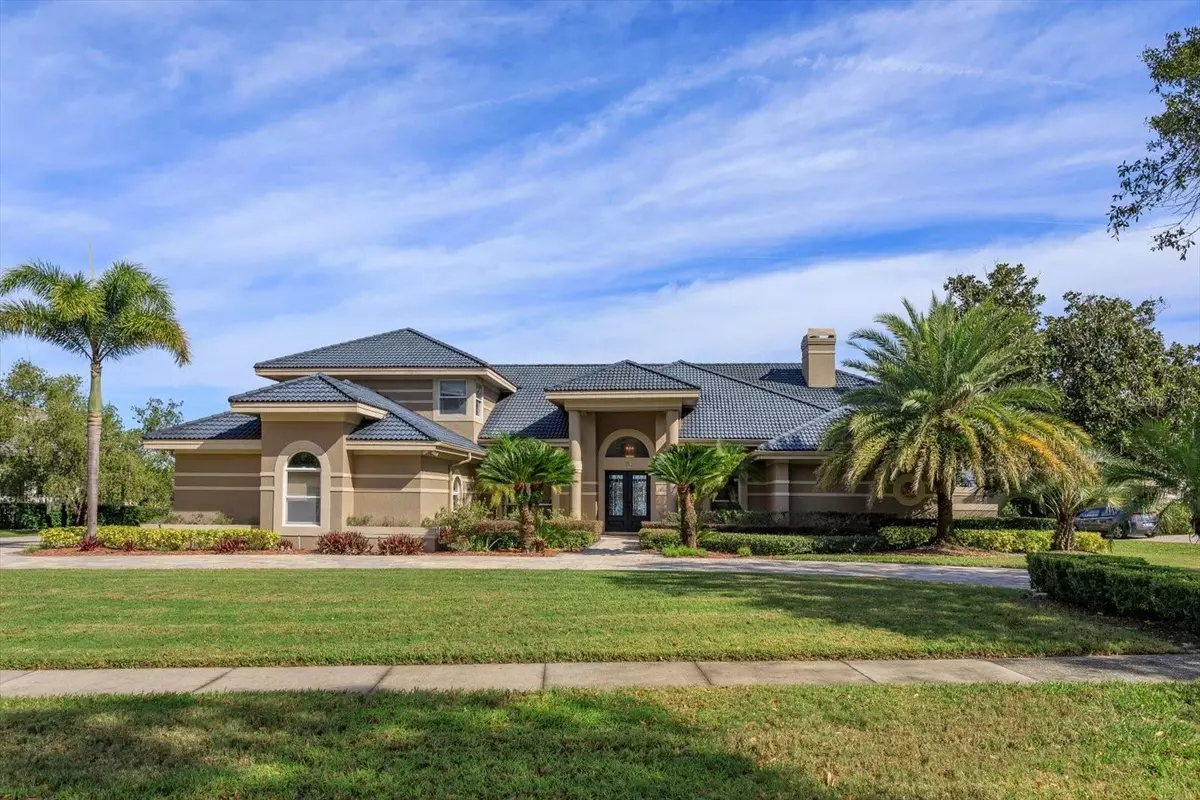$1,750,000
$1,750,000
For more information regarding the value of a property, please contact us for a free consultation.
5 Beds
6 Baths
4,265 SqFt
SOLD DATE : 02/20/2024
Key Details
Sold Price $1,750,000
Property Type Single Family Home
Sub Type Single Family Residence
Listing Status Sold
Purchase Type For Sale
Square Footage 4,265 sqft
Price per Sqft $410
Subdivision Butler Bay, Windermere Club
MLS Listing ID O6171799
Sold Date 02/20/24
Bedrooms 5
Full Baths 6
Construction Status Inspections
HOA Fees $189/ann
HOA Y/N Yes
Originating Board Stellar MLS
Year Built 1991
Annual Tax Amount $14,256
Lot Size 0.680 Acres
Acres 0.68
Property Description
One or more photo(s) has been virtually staged. Stunning Sunrise Waterfront Views Welcome the day at this 5 Bedroom, 6 Bath, Pool home located in Gated Windermere Club. Beyond the Elegant Beveled Glass Front Doors, Chiseled Edged Travertine flooring leads you to the expansive formal Living and Dining rooms showcasing Soaring Ceilings, Crown Molding and sweeping views of 187-acre Lake Crescent. Main level Primary Suite and Office/5th ensuite Bedroom are located on the right side of the home. Large Primary Suite presents serene water views and a double-sided fireplace opening to the Primary Bathroom. Freestanding Soaking Tub faces the fireplace providing a relaxing way to experience comfort and ambiance at the end of a long day. Two walk-in closets with custom organizers, dual vanities and a separate walk-in Shower with dual heads complete the Primary Bathroom. A third Bedroom suite on the far side of the house is perfect for Guests or extended Family members. Well-equipped Kitchen includes S/S Kitchen Aide Appliances, Center Island with Prep Sink and 5-burner Gas Cooktop, Double Ovens, Dual Dishwashers, 48” Side by Side Refrigerator, Granite Counters, Walk-in Pantry, and an abundance of cabinets creating a Kitchen that is a delight for entertaining. Expansive Kitchen opens to the spacious Family Room complete with custom built-in bar/beverage station and grand ceiling high Windows providing remarkable water views. Adjoining Breakfast room offers unobstructed pool and water vistas making morning Coffee time a true pleasure. Two sizable ensuite Secondary Bedrooms are found upstairs along with a spacious Loft/Bonus Room ideal as a playroom, gym or theatre, a great spot for a study/entertainment zone. Generous sized Pool (18'x32') and expansive Lanai with brick paver decking offers a full bathroom for outdoor convenience, serving station and Wet Bar both loaded with new stainless-steel cabinets for added storage. Paver walkway leads to the Private Boat Dock with New Trex Decking (under construction) accommodating 1 boat and 2 Jet Skis. Other notable features include New Carpet in secondary Bedrooms, stairway and loft, Double Pane Windows, Mature Lush Landscaping, Oversized Paved Circle Drive and walkways, Oversized 3-car Garage and Central Vacuum. Sited on 99 feet of spectacular Waterfront shoreline, this Lakefront home is ideal for the avid entertainer and watersport enthusiast. Zoned for top rated Public and Private Schools. Conveniently located with easy access to Major Roadways, Shopping, Dining and Theme Parks.
Location
State FL
County Orange
Community Butler Bay, Windermere Club
Zoning R-CE-C
Direction N
Rooms
Other Rooms Family Room, Formal Dining Room Separate, Formal Living Room Separate, Inside Utility, Loft
Interior
Interior Features Ceiling Fans(s), Central Vaccum, Coffered Ceiling(s), Crown Molding, Kitchen/Family Room Combo, Open Floorplan, Primary Bedroom Main Floor, Split Bedroom, Stone Counters, Walk-In Closet(s), Wet Bar, Window Treatments
Heating Central
Cooling Central Air
Flooring Carpet, Tile
Fireplaces Type Wood Burning
Fireplace true
Appliance Cooktop, Dishwasher, Disposal, Electric Water Heater, Microwave, Refrigerator, Water Filtration System
Laundry Inside, Laundry Room
Exterior
Exterior Feature Irrigation System, Lighting, Outdoor Kitchen, Rain Gutters, Sidewalk, Sliding Doors
Parking Features Circular Driveway, Garage Door Opener, Garage Faces Side, Oversized
Garage Spaces 3.0
Pool Gunite, In Ground, Outside Bath Access, Screen Enclosure, Tile
Community Features Deed Restrictions, Gated Community - No Guard, Playground, Tennis Courts
Utilities Available BB/HS Internet Available, Cable Available, Electricity Connected, Propane, Street Lights, Water Connected
Waterfront Description Lake
View Y/N 1
Water Access 1
Water Access Desc Lake
Roof Type Tile
Porch Covered, Front Porch, Porch, Rear Porch, Screened
Attached Garage true
Garage true
Private Pool Yes
Building
Entry Level Two
Foundation Slab
Lot Size Range 1/2 to less than 1
Sewer Septic Tank
Water Well
Architectural Style Contemporary
Structure Type Block,Stucco
New Construction false
Construction Status Inspections
Schools
Elementary Schools Windermere Elem
Middle Schools Bridgewater Middle
High Schools Windermere High School
Others
Pets Allowed Yes
HOA Fee Include Cable TV
Senior Community No
Ownership Fee Simple
Monthly Total Fees $189
Acceptable Financing Cash, Conventional
Membership Fee Required Required
Listing Terms Cash, Conventional
Special Listing Condition None
Read Less Info
Want to know what your home might be worth? Contact us for a FREE valuation!

Our team is ready to help you sell your home for the highest possible price ASAP

© 2024 My Florida Regional MLS DBA Stellar MLS. All Rights Reserved.
Bought with STELLAR NON-MEMBER OFFICE

10011 Pines Boulevard Suite #103, Pembroke Pines, FL, 33024, USA






