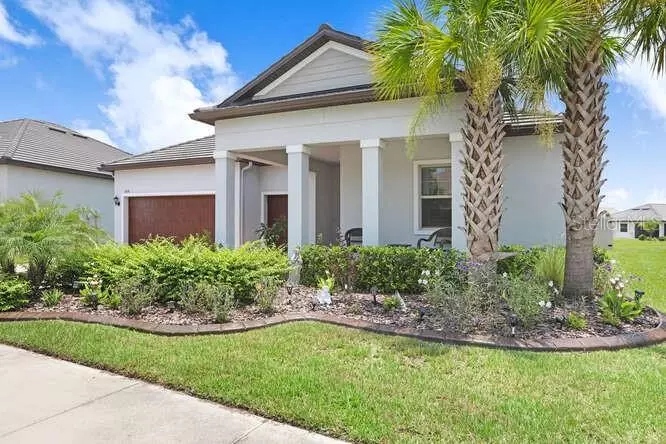$560,000
$585,000
4.3%For more information regarding the value of a property, please contact us for a free consultation.
3 Beds
3 Baths
2,387 SqFt
SOLD DATE : 02/13/2024
Key Details
Sold Price $560,000
Property Type Single Family Home
Sub Type Single Family Residence
Listing Status Sold
Purchase Type For Sale
Square Footage 2,387 sqft
Price per Sqft $234
Subdivision Mirada Active Adult Ph 1A
MLS Listing ID T3472446
Sold Date 02/13/24
Bedrooms 3
Full Baths 2
Half Baths 1
HOA Fees $176/mo
HOA Y/N Yes
Originating Board Stellar MLS
Year Built 2020
Annual Tax Amount $7,144
Lot Size 8,276 Sqft
Acres 0.19
Property Description
Welcome to your oasis in the heart of San Antonio, FL! Nestled within a serene neighborhood, this charming home at 31636 Cabana Rye Ave offers a perfect blend of comfort, style, and convenience.
This inviting 3-bedroom, 2.5 bathroom with a bonus room residence boasts a modern yet cozy atmosphere, featuring a butler’s pantry, electric fireplace, wine fridge, chefs kitchen, upgraded vinyl flooring, large master walk in shower and large master walk in closet. The open floor plan seamlessly connects the living spaces, providing a perfect setting for both entertaining guests and relaxing evenings with loved ones.
Step outside onto the large extended and screened in back patio and immerse yourself in tranquility. The space is an ideal spot for enjoying the Florida sunshine or hosting delightful gatherings. With ample space for outdoor activities or peaceful moments, this backyard retreat is sure to become your favorite place to unwind.
Convenience meets elegance in this residence, offering a 2-car garage with space for your golf cart, extra storage above the garage with a staircase ensuring a modern and effortless lifestyle.
Location
State FL
County Pasco
Community Mirada Active Adult Ph 1A
Zoning MPUD
Interior
Interior Features Built-in Features, Ceiling Fans(s), Crown Molding, Dry Bar, High Ceilings, Primary Bedroom Main Floor, Open Floorplan, Solid Surface Counters, Split Bedroom, Tray Ceiling(s), Walk-In Closet(s)
Heating Electric
Cooling Central Air
Flooring Ceramic Tile
Fireplace true
Appliance Built-In Oven, Dishwasher, Disposal, Dryer, Electric Water Heater, Microwave, Range, Refrigerator, Washer
Exterior
Exterior Feature Irrigation System, Rain Gutters, Sidewalk, Sliding Doors
Parking Features Driveway, Garage Door Opener, Golf Cart Garage, Ground Level
Garage Spaces 2.0
Fence Fenced
Community Features Clubhouse, Community Mailbox, Dog Park, Fitness Center, Gated Community - No Guard, Golf Carts OK, Park, Playground, Pool, Racquetball, Restaurant, Sidewalks, Tennis Courts
Utilities Available BB/HS Internet Available, Cable Connected, Electricity Connected, Public, Sewer Connected, Street Lights, Water Connected
Amenities Available Cable TV, Clubhouse, Fitness Center, Park, Pickleball Court(s), Pool, Racquetball, Shuffleboard Court, Spa/Hot Tub, Tennis Court(s), Trail(s)
View Y/N 1
View Water
Roof Type Tile
Porch Covered, Front Porch, Rear Porch, Screened
Attached Garage true
Garage true
Private Pool No
Building
Lot Description Landscaped, Sidewalk, Paved
Story 1
Entry Level One
Foundation Slab
Lot Size Range 0 to less than 1/4
Builder Name Lennar
Sewer Public Sewer
Water Public
Structure Type Block,Concrete,Stucco
New Construction false
Schools
Elementary Schools San Antonio-Po
Middle Schools Pasco Middle-Po
High Schools Pasco High-Po
Others
Pets Allowed Cats OK, Dogs OK
HOA Fee Include Cable TV,Pool,Internet
Senior Community Yes
Ownership Fee Simple
Monthly Total Fees $255
Acceptable Financing Cash, Conventional, FHA, VA Loan
Membership Fee Required Required
Listing Terms Cash, Conventional, FHA, VA Loan
Special Listing Condition None
Read Less Info
Want to know what your home might be worth? Contact us for a FREE valuation!

Our team is ready to help you sell your home for the highest possible price ASAP

© 2024 My Florida Regional MLS DBA Stellar MLS. All Rights Reserved.
Bought with EXP REALTY LLC

10011 Pines Boulevard Suite #103, Pembroke Pines, FL, 33024, USA






