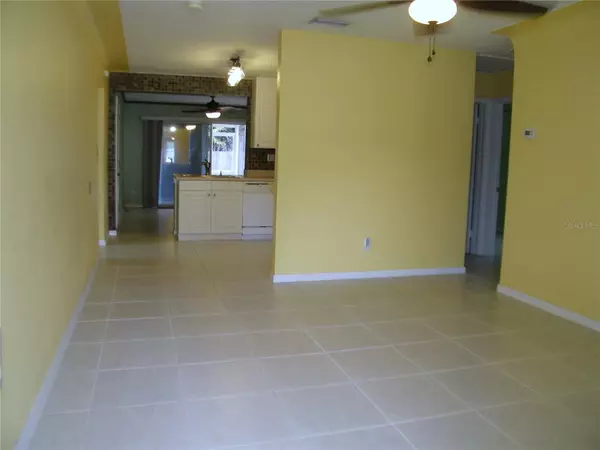$390,100
$389,900
0.1%For more information regarding the value of a property, please contact us for a free consultation.
3 Beds
2 Baths
1,254 SqFt
SOLD DATE : 02/12/2024
Key Details
Sold Price $390,100
Property Type Single Family Home
Sub Type Single Family Residence
Listing Status Sold
Purchase Type For Sale
Square Footage 1,254 sqft
Price per Sqft $311
Subdivision White'S Replat
MLS Listing ID U8226166
Sold Date 02/12/24
Bedrooms 3
Full Baths 2
Construction Status Financing,Inspections
HOA Y/N No
Originating Board Stellar MLS
Year Built 1954
Annual Tax Amount $1,390
Lot Size 7,840 Sqft
Acres 0.18
Lot Dimensions 60X135
Property Description
ABSOLUTELY CHARMING 3 Bedroom/2 bath block constructed home! Tile flooring in living room, dining room, kitchen and family room. Screened porch on the back off of family room. The laundry closet is located off the dining room. There is a one car garage with access from the dining room. This home is full of old fashion charm & character, with cove ceilings in the living room, en suite primary bedroom with large walk-in closet, split bedroom plan, 3rd bedroom could function as a nursery, office or exercise room. Carpet in primary and second bedrooms, and laminate flooring in the 3rd bedroom. Plenty of cupboard space in the bright white cabinets and pantry closet in kitchen. Hallway has two additional closets for linen and storage. Large fenced in backyard. Front porch has small pavered patio to one side and walkway with planter on the other. Enjoy entertaining your family and friends in the huge yard with a concrete and wood deck patio area perfect for barbeques. New hot water heater installed in 2021. Close to the beaches, shopping, restaurants, and local parks. Best of all...this home is a non-flood zone so NO flood insurance!
Location
State FL
County Pinellas
Community White'S Replat
Zoning RES
Direction N
Rooms
Other Rooms Family Room, Formal Dining Room Separate, Formal Living Room Separate, Inside Utility
Interior
Interior Features Ceiling Fans(s), Walk-In Closet(s)
Heating Central, Electric
Cooling Central Air
Flooring Carpet, Tile
Furnishings Unfurnished
Fireplace false
Appliance Dishwasher, Disposal, Dryer, Electric Water Heater, Microwave, Range, Refrigerator, Washer
Laundry Inside, Laundry Closet
Exterior
Exterior Feature Sliding Doors
Parking Features Driveway, Garage Door Opener, On Street
Garage Spaces 1.0
Fence Wood
Utilities Available Cable Connected, Electricity Connected, Public, Sewer Connected, Water Connected
Roof Type Shingle
Porch Enclosed, Patio, Rear Porch, Screened
Attached Garage true
Garage true
Private Pool No
Building
Lot Description City Limits, Near Public Transit, Paved
Entry Level One
Foundation Slab
Lot Size Range 0 to less than 1/4
Sewer Public Sewer
Water Public
Structure Type Block,Stucco
New Construction false
Construction Status Financing,Inspections
Others
Senior Community No
Ownership Fee Simple
Acceptable Financing Cash, Conventional
Listing Terms Cash, Conventional
Special Listing Condition None
Read Less Info
Want to know what your home might be worth? Contact us for a FREE valuation!

Our team is ready to help you sell your home for the highest possible price ASAP

© 2025 My Florida Regional MLS DBA Stellar MLS. All Rights Reserved.
Bought with TIGER REAL ESTATE LLC
10011 Pines Boulevard Suite #103, Pembroke Pines, FL, 33024, USA






