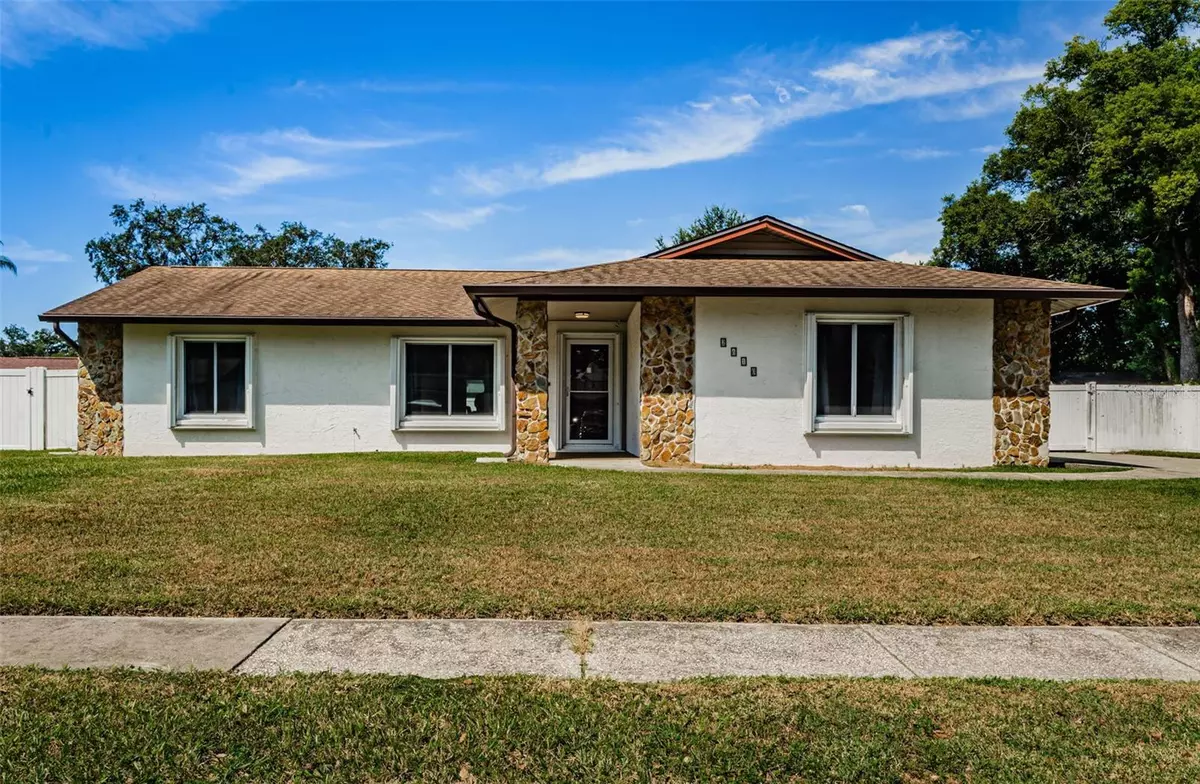$400,000
$410,000
2.4%For more information regarding the value of a property, please contact us for a free consultation.
3 Beds
2 Baths
1,420 SqFt
SOLD DATE : 01/30/2024
Key Details
Sold Price $400,000
Property Type Single Family Home
Sub Type Single Family Residence
Listing Status Sold
Purchase Type For Sale
Square Footage 1,420 sqft
Price per Sqft $281
Subdivision Brandon Ridgeland Unit Two
MLS Listing ID T3474313
Sold Date 01/30/24
Bedrooms 3
Full Baths 2
Construction Status No Contingency
HOA Y/N No
Originating Board Stellar MLS
Year Built 1983
Annual Tax Amount $3,066
Lot Size 0.290 Acres
Acres 0.29
Lot Dimensions 104x123
Property Description
Welcome to your new Home! This well-cared-for, Solar powered (2019), Three Bedroom, Two Bathroom, Pool home is fully fenced with an oversized yard! You will love the split floorplan, vaulted ceilings and meticulously maintained home which is ideal for relaxation and entertainment. The living room is large and inviting. Well-appointed kitchen with new range in 2023. The dining area has sliders which lead to the lanai. Oversized Primary suite has another set of sliders leading to the lanai as well as an updated ensuite including a newer vanity and walk-in shower. Generously sized secondary bedrooms and second bathroom round out this home. You will fall in love with the outdoor space with a saltwater pool and screened lanai. Two-car, side entry garage with an oversized driveway which leads to a double gate to park your boat or RV. There is an electrically powered outbuilding you can use as your workshop and/or storage. There is a secondary shed as well for all your outdoor toys. This home comes with newer windows, sliders, and doors (2019-2022), a whole house propane generator (2023), and water softener/reverse osmosis! Centrally located near shopping and restaurants. This one won’t last long, schedule your showing today!
Location
State FL
County Hillsborough
Community Brandon Ridgeland Unit Two
Zoning RSC-6
Interior
Interior Features Cathedral Ceiling(s), Solid Wood Cabinets, Split Bedroom, Thermostat
Heating Central
Cooling Central Air
Flooring Ceramic Tile
Fireplace false
Appliance Dishwasher, Electric Water Heater, Exhaust Fan, Range, Range Hood, Refrigerator, Water Softener
Laundry In Garage
Exterior
Exterior Feature Irrigation System, Rain Gutters, Sidewalk, Sliding Doors
Parking Features Driveway, Garage Door Opener, Garage Faces Side, Off Street
Garage Spaces 2.0
Fence Fenced, Vinyl, Wood
Pool Fiberglass, In Ground, Salt Water, Screen Enclosure
Utilities Available BB/HS Internet Available, Cable Available, Electricity Connected, Solar
Roof Type Shingle
Attached Garage true
Garage true
Private Pool Yes
Building
Lot Description In County, Oversized Lot, Sidewalk, Paved
Story 1
Entry Level One
Foundation Slab
Lot Size Range 1/4 to less than 1/2
Sewer Septic Tank
Water Public
Architectural Style Ranch
Structure Type Stucco
New Construction false
Construction Status No Contingency
Schools
Elementary Schools Valrico-Hb
Middle Schools Mulrennan-Hb
High Schools Durant-Hb
Others
Senior Community No
Ownership Fee Simple
Acceptable Financing Cash, Conventional, FHA, VA Loan
Listing Terms Cash, Conventional, FHA, VA Loan
Special Listing Condition None
Read Less Info
Want to know what your home might be worth? Contact us for a FREE valuation!

Our team is ready to help you sell your home for the highest possible price ASAP

© 2024 My Florida Regional MLS DBA Stellar MLS. All Rights Reserved.
Bought with KELLER WILLIAMS SOUTH SHORE

10011 Pines Boulevard Suite #103, Pembroke Pines, FL, 33024, USA






