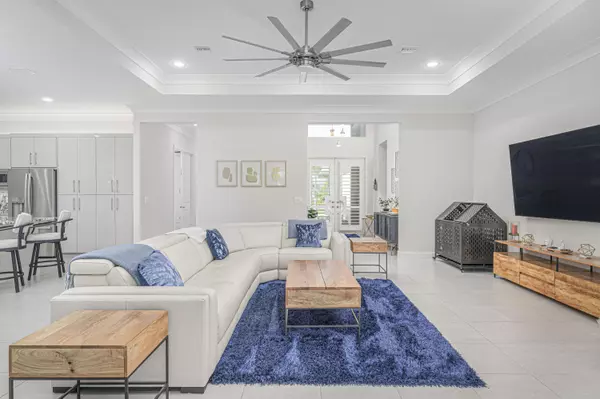Bought with Berkshire Hathaway Florida Realty
$820,000
$860,000
4.7%For more information regarding the value of a property, please contact us for a free consultation.
3 Beds
3 Baths
2,645 SqFt
SOLD DATE : 01/31/2024
Key Details
Sold Price $820,000
Property Type Single Family Home
Sub Type Single Family Detached
Listing Status Sold
Purchase Type For Sale
Square Footage 2,645 sqft
Price per Sqft $310
Subdivision Riverland
MLS Listing ID RX-10916252
Sold Date 01/31/24
Style < 4 Floors,Contemporary
Bedrooms 3
Full Baths 3
Construction Status Resale
HOA Fees $380/mo
HOA Y/N Yes
Year Built 2022
Annual Tax Amount $985
Tax Year 2022
Lot Size 0.290 Acres
Property Description
RESORT STYLE 55+ COMMUNITY. This stunning Bellagio model home 3bed, 3 bath, 3 car garage is located on oversized corner PREMIUM lot. This model has many impressive upgrades. Nothing standard here! Some of the amazing upgrades include oversized tile throughout the entire home, Level 6 kitchen cabinetry with state of the art appliances, designer range with hood. Plantation shutters throughout, custom impact glass doors, crown moldings, epoxy garage floors. Step out to your own backyard Oasis with an extended paver patio, oversized screen enclosure facing the beauties of Riverlands Paseo. The club house has a restaurant ,bar, resort style pools. Sports & Racquet Club with 38 pickleball courts, a Fitness Center w/2 lap pools, Arts & Culture Center. Come live where you play.
Location
State FL
County St. Lucie
Community Riverland
Area 7800
Zoning Residential
Rooms
Other Rooms Den/Office, Laundry-Inside, Laundry-Util/Closet
Master Bath Dual Sinks, Mstr Bdrm - Ground, Separate Shower, Separate Tub
Interior
Interior Features Built-in Shelves, Ctdrl/Vault Ceilings, Custom Mirror, Dome Kitchen, Entry Lvl Lvng Area, Kitchen Island, Pantry, Sky Light(s), Split Bedroom, Volume Ceiling, Walk-in Closet
Heating Central, Electric
Cooling Ceiling Fan, Central Individual
Flooring Ceramic Tile, Tile
Furnishings Furniture Negotiable
Exterior
Exterior Feature Auto Sprinkler, Covered Patio, Deck, Fence, Room for Pool, Screen Porch, Screened Patio
Parking Features 2+ Spaces, Driveway, Garage - Attached, Golf Cart
Garage Spaces 3.0
Community Features Sold As-Is, Title Insurance, Gated Community
Utilities Available Gas Natural, Public Sewer, Public Water, Underground
Amenities Available Ball Field, Basketball, Bike - Jog, Billiards, Bocce Ball, Cafe/Restaurant, Clubhouse, Fitness Center, Fitness Trail, Game Room, Manager on Site, Pickleball, Pool, Runway Unpaved, Sidewalks, Street Lights
Waterfront Description None
View Other
Roof Type Concrete Tile
Present Use Sold As-Is,Title Insurance
Exposure North
Private Pool No
Building
Lot Description 1/4 to 1/2 Acre
Story 1.00
Unit Features Corner
Foundation Block, CBS, Concrete
Construction Status Resale
Others
Pets Allowed Restricted
HOA Fee Include Common Areas,Lawn Care,Maintenance-Exterior,Manager,Security
Senior Community Verified
Restrictions Other
Security Features Gate - Manned
Acceptable Financing Cash, Conventional
Horse Property No
Membership Fee Required No
Listing Terms Cash, Conventional
Financing Cash,Conventional
Read Less Info
Want to know what your home might be worth? Contact us for a FREE valuation!

Our team is ready to help you sell your home for the highest possible price ASAP

10011 Pines Boulevard Suite #103, Pembroke Pines, FL, 33024, USA






