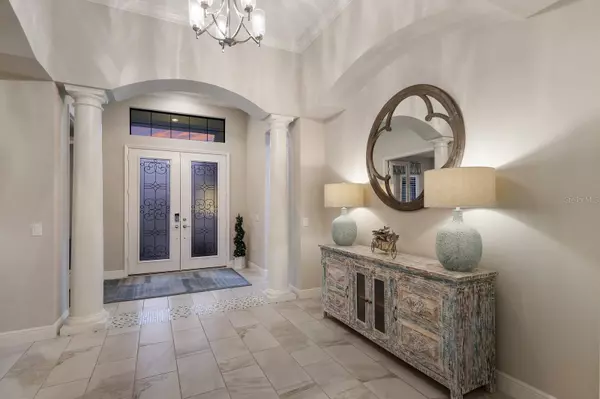$1,187,500
$1,260,000
5.8%For more information regarding the value of a property, please contact us for a free consultation.
3 Beds
3 Baths
2,537 SqFt
SOLD DATE : 01/24/2024
Key Details
Sold Price $1,187,500
Property Type Single Family Home
Sub Type Single Family Residence
Listing Status Sold
Purchase Type For Sale
Square Footage 2,537 sqft
Price per Sqft $468
Subdivision Country Club East At Lakewd Rnch Vv1
MLS Listing ID A4590865
Sold Date 01/24/24
Bedrooms 3
Full Baths 2
Half Baths 1
Construction Status Inspections
HOA Fees $313/ann
HOA Y/N Yes
Originating Board Stellar MLS
Year Built 2018
Annual Tax Amount $13,981
Lot Size 10,454 Sqft
Acres 0.24
Property Description
Located in the gated, amenity-rich community of Country Club East, this well-appointed three bedroom,
two and half bathroom home offers a relaxing, luxury lifestyle. The highly desirable floorplan by one of
Lakewood Ranch's premier custom builder shows like a model with an on trend soothing neutral color
palette and abundance of custom features. One step in, and you will be taken with the water views and
lovely pool as it sets the stage for the rest of the elegant residence. The gourmet kitchen offers GE Café
appliances with built-in oven, oversized island, quartz countertops, gas cooktop and upgraded cabinetry.
The inviting, comfortable great room flows seamlessly to your private oasis through the disappearing sliding doors where you will enjoy serene water views from the covered paver lanai with outdoor kitchen and sparkling heated pool/spa. The master suite is generous with an abundance of windows,
custom drapes, plantation shutters, tray ceiling, two walk-in closets, double vanity and large roman walk in shower. The split floorplan provides privacy for you and your guest with two inviting guest bedrooms
featuring custom drapes and plantation shutters. The stylish den is spacious with wood floors and an
abundance of natural light. The main living spaces boast 12-foot ceilings adorned with crown molding
and tray ceilings. The formal dining area and oversized foyer are flanked with architectural arches and
columns. Other standout highlights include plantation shutters throughout, designer custom window
treatments, exterior landscape lighting and three car garage with epoxy painted floor. The laundry room is
equipped with built-in cabinets and soaking sink. Country Club East offers a large resort style pool and
two other community pools along with a clubhouse and fitness center. An optional Lakewood Ranch
Country Club membership may be available for golf, pickleball, dining and social events all located within
Country Club East at The Lodge. Just a short drive away is the new Waterside Place town center, where
you'll have easy access to shopping, dining, weekly cultural events with food trucks, farmers markets and
live music. If you're up for a little adventure, catch a nearby polo match, or hop on I-75 for an easy
commute to the Orlando Theme Parks, indulge in retail therapy at UTC Mall, catch a flight at SRQ Airport,
or take a stroll on our beautiful sugary white sand beaches. All this makes for a vibrant, enjoyable Florida
Lifestyle!
Location
State FL
County Manatee
Community Country Club East At Lakewd Rnch Vv1
Zoning PDMU/A
Rooms
Other Rooms Den/Library/Office, Formal Dining Room Separate, Great Room
Interior
Interior Features Built-in Features, Ceiling Fans(s), Crown Molding, Eat-in Kitchen, High Ceilings, Kitchen/Family Room Combo, Primary Bedroom Main Floor, Open Floorplan, Solid Surface Counters, Solid Wood Cabinets, Split Bedroom, Tray Ceiling(s), Walk-In Closet(s), Window Treatments
Heating Electric
Cooling Central Air
Flooring Carpet, Tile, Wood
Furnishings Negotiable
Fireplace false
Appliance Built-In Oven, Cooktop, Dishwasher, Disposal, Dryer, Gas Water Heater, Microwave, Refrigerator, Washer
Laundry Inside, Laundry Room
Exterior
Exterior Feature Hurricane Shutters, Irrigation System, Outdoor Grill, Rain Gutters, Sliding Doors
Parking Features Driveway, Garage Door Opener
Garage Spaces 3.0
Pool Child Safety Fence, Heated, In Ground, Screen Enclosure
Community Features Clubhouse, Deed Restrictions, Fitness Center, Sidewalks
Utilities Available Electricity Connected, Natural Gas Connected, Sewer Connected, Water Connected
Amenities Available Clubhouse, Fitness Center, Gated, Maintenance, Pool
Waterfront Description Lake
View Y/N 1
View Water
Roof Type Tile
Attached Garage true
Garage true
Private Pool Yes
Building
Lot Description In County, Landscaped, Level, Near Golf Course
Entry Level One
Foundation Slab
Lot Size Range 0 to less than 1/4
Sewer Public Sewer
Water Public
Architectural Style Florida, Traditional
Structure Type Block,Stucco
New Construction false
Construction Status Inspections
Others
Pets Allowed Yes
HOA Fee Include Pool,Maintenance Grounds
Senior Community No
Pet Size Extra Large (101+ Lbs.)
Ownership Fee Simple
Monthly Total Fees $469
Acceptable Financing Cash, Conventional
Membership Fee Required Required
Listing Terms Cash, Conventional
Num of Pet 2
Special Listing Condition None
Read Less Info
Want to know what your home might be worth? Contact us for a FREE valuation!

Our team is ready to help you sell your home for the highest possible price ASAP

© 2025 My Florida Regional MLS DBA Stellar MLS. All Rights Reserved.
Bought with PREMIER SOTHEBYS INTL REALTY
10011 Pines Boulevard Suite #103, Pembroke Pines, FL, 33024, USA






