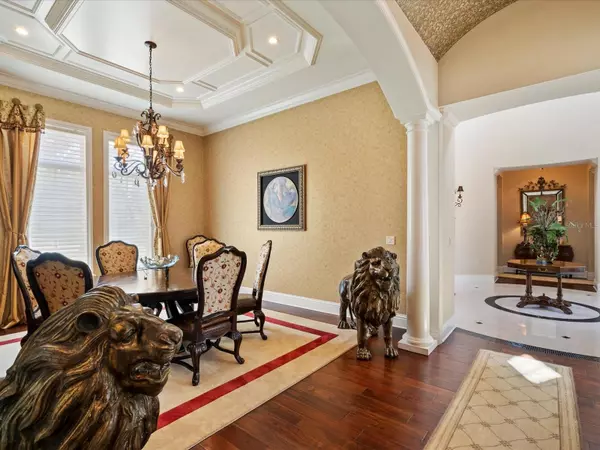$3,170,000
$3,499,000
9.4%For more information regarding the value of a property, please contact us for a free consultation.
5 Beds
7 Baths
6,020 SqFt
SOLD DATE : 01/23/2024
Key Details
Sold Price $3,170,000
Property Type Single Family Home
Sub Type Single Family Residence
Listing Status Sold
Purchase Type For Sale
Square Footage 6,020 sqft
Price per Sqft $526
Subdivision Bella Collina Sub
MLS Listing ID S5086884
Sold Date 01/23/24
Bedrooms 5
Full Baths 5
Half Baths 2
Construction Status Inspections
HOA Fees $273/qua
HOA Y/N Yes
Originating Board Stellar MLS
Year Built 2015
Annual Tax Amount $22,547
Lot Size 1.050 Acres
Acres 1.05
Property Description
This magnificent custom-built property completed in 2017 offers a luxurious living experience with its impressive features, & boat dock. It's situated on a premium lot of 1.06 acres with panoramic views of Lake Apopka. With a total of 5 bedrooms, 5 bathrooms & 2 half baths, including 2 master bedrooms. Both master bedrooms have stunning lake views, walk-in closets, and spacious en-suite bathrooms. The entryway of the house is turreted, adding a touch of architectural elegance and offering beautiful water views. The living room and formal dining room feature pillared entries, providing a sense of distinction and sophistication. The living room also showcases water views and a lighted cove ceiling. The kitchen is a chef's dream, equipped with top-of-the-line Wolf and Subzero appliances. Upgraded cabinetry and travertine tile flooring add to the overall luxury. The granite island includes a drinking filtration system, ensuring convenience and quality. The first floor master suite is exceptional, with wooden floors, large walk in closets, stand alone tub, large shower, double vanities and built in dressing table, ensuring the height of luxury for any owner. This property offers various amenities for relaxation and entertainment. A gym with a sauna provides the perfect space for exercise and rejuvenation. An office is available for those who require a dedicated workspace. Additionally, an upstairs pub room with a bar offers a great space for entertainment. The house is equipped with an elevator for easy access between floors. Upstairs, you'll find three additional bedrooms, each with its own bathroom. A balcony overlooks the picturesque lake, providing a tranquil spot to enjoy the surroundings. The pool area is truly a resort-style oasis, featuring a large custom pool, a hot tub, and decorative fire bowls. An electronic screened lanai provides an ideal space for relaxation and offers views of the pool and lake. Adjacent to the lanai is a summer kitchen, perfect for outdoor dining, and an outdoor fireplace for cozy evenings.The house is equipped with an internal and external sound system, allowing you to enjoy music and enhance the ambiance inside out outside the property. A 300-foot dock with a boat lift and boat house offers direct access to the lake, providing opportunities for boating and water activities. Comfort and convenience are prioritized with the inclusion of a bug misting system, both at the front and rear of the property, ensuring a pleasant outdoor experience throughout the year. New A/C installed this year. Additional features of the property include a water softening system, crown molding throughout, high ceilings, extra height baseboards, upgraded planting and landscaping, security cameras, gutters, Anderson Series 400 windows for hurricane resistance and heat filtration, an auto power-on natural gas Generac Generator, a 3-car garage with extra storage space, and an extra-long driveway. The property is located in the prestigious Bella Collina community, known for its beautiful surroundings and amenities. The community features a Nick Faldo designed golf course, a Tuscan-inspired clubhouse with two exceptional restaurants, a gym, a communal pool, tennis courts, and a variety of family events.
Owner occupied so please give 24 hours notice to view. Room Feature: Linen Closet In Bath (Primary Bedroom).
Location
State FL
County Lake
Community Bella Collina Sub
Zoning PUD
Rooms
Other Rooms Den/Library/Office
Interior
Interior Features Ceiling Fans(s), Crown Molding, Eat-in Kitchen, Elevator, High Ceilings, Kitchen/Family Room Combo, Solid Wood Cabinets, Stone Counters, Walk-In Closet(s), Window Treatments
Heating Central, Electric
Cooling Zoned
Flooring Carpet, Travertine, Wood
Fireplaces Type Outside
Furnishings Unfurnished
Fireplace true
Appliance Built-In Oven, Cooktop, Dishwasher, Disposal, Dryer, Microwave, Refrigerator
Laundry Laundry Room
Exterior
Exterior Feature Balcony, Irrigation System, Lighting, Outdoor Kitchen
Garage Spaces 3.0
Pool Gunite, Heated, In Ground, Lighting
Community Features Buyer Approval Required, Clubhouse, Deed Restrictions, Fitness Center, Golf Carts OK, Pool, Restaurant, Tennis Courts
Utilities Available BB/HS Internet Available, Cable Connected, Electricity Connected, Sewer Connected, Water Connected
Waterfront Description Lake
View Y/N 1
View Water
Roof Type Tile
Attached Garage true
Garage true
Private Pool Yes
Building
Lot Description Landscaped, Level, Near Golf Course, Oversized Lot, Paved
Entry Level Two
Foundation Slab
Lot Size Range 1 to less than 2
Sewer Public Sewer
Water Public
Structure Type Block,Stucco
New Construction false
Construction Status Inspections
Others
Pets Allowed Yes
Senior Community No
Ownership Fee Simple
Monthly Total Fees $701
Acceptable Financing Cash, Conventional
Membership Fee Required Required
Listing Terms Cash, Conventional
Special Listing Condition None
Read Less Info
Want to know what your home might be worth? Contact us for a FREE valuation!

Our team is ready to help you sell your home for the highest possible price ASAP

© 2024 My Florida Regional MLS DBA Stellar MLS. All Rights Reserved.
Bought with COLDWELL BANKER REALTY

10011 Pines Boulevard Suite #103, Pembroke Pines, FL, 33024, USA






