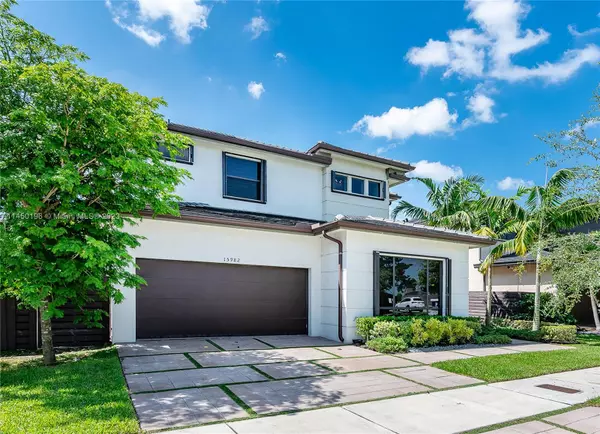$930,000
$959,900
3.1%For more information regarding the value of a property, please contact us for a free consultation.
5 Beds
4 Baths
3,355 SqFt
SOLD DATE : 01/24/2024
Key Details
Sold Price $930,000
Property Type Single Family Home
Sub Type Single Family Residence
Listing Status Sold
Purchase Type For Sale
Square Footage 3,355 sqft
Price per Sqft $277
Subdivision Crestview West
MLS Listing ID A11450196
Sold Date 01/24/24
Style Detached,Two Story
Bedrooms 5
Full Baths 4
Construction Status Resale
HOA Fees $90/mo
HOA Y/N Yes
Year Built 2017
Annual Tax Amount $8,836
Tax Year 2022
Contingent No Contingencies
Lot Size 6,019 Sqft
Property Description
Welcome to the largest model in the sought after Serenity built by Lennar. This home features 5 large bedrooms and 4 full bathrooms. On the first floor you're welcomed with large living areas and a chefs kitchen featuring stainless steel appliances. With 1 full bedroom and 1 full bathroom downstairs along side the large laundry room and 2 car garage. Upstairs you have 4 bedrooms and 3 bathrooms tiled w large porcelain floors, and the primary bedroom having two enormous walk-in closets. Open the sliding glass door and walk right into your large back yard w room for a pool and the fully permitted covered terrace is perfect for entertaining large gatherings. Accordion shutters throughout. Beautiful community zen garden a short walk away! This home truly checks off all the boxes!
Location
State FL
County Miami-dade County
Community Crestview West
Area 59
Interior
Interior Features Bedroom on Main Level, Dining Area, Separate/Formal Dining Room, Eat-in Kitchen, First Floor Entry
Heating Central, Electric
Cooling Central Air, Electric
Flooring Tile
Window Features Blinds
Appliance Built-In Oven, Dryer, Dishwasher, Electric Range, Electric Water Heater, Microwave, Refrigerator
Exterior
Exterior Feature Awning(s), Fruit Trees, Patio, Storm/Security Shutters
Garage Spaces 2.0
Pool None
Community Features Sidewalks
View Y/N No
View None
Roof Type Flat,Tile
Porch Patio
Garage Yes
Building
Lot Description < 1/4 Acre
Faces North
Story 2
Sewer Public Sewer
Water Public
Architectural Style Detached, Two Story
Level or Stories Two
Structure Type Block
Construction Status Resale
Others
Pets Allowed Yes
HOA Fee Include Common Area Maintenance
Senior Community No
Tax ID 30-59-20-011-0600
Security Features Smoke Detector(s)
Acceptable Financing Cash, Conventional
Listing Terms Cash, Conventional
Financing Conventional
Pets Allowed Yes
Read Less Info
Want to know what your home might be worth? Contact us for a FREE valuation!

Our team is ready to help you sell your home for the highest possible price ASAP
Bought with LPT Realty

10011 Pines Boulevard Suite #103, Pembroke Pines, FL, 33024, USA






