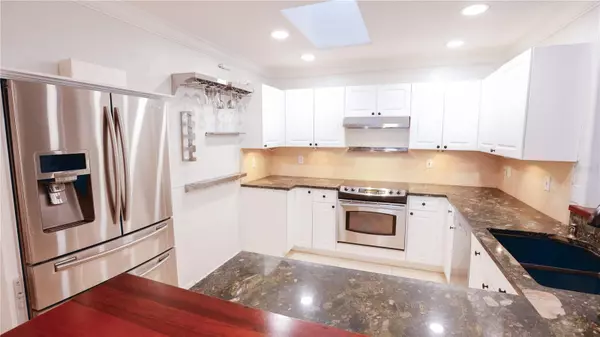$610,000
$599,000
1.8%For more information regarding the value of a property, please contact us for a free consultation.
3 Beds
2 Baths
2,291 SqFt
SOLD DATE : 01/23/2024
Key Details
Sold Price $610,000
Property Type Single Family Home
Sub Type Single Family Residence
Listing Status Sold
Purchase Type For Sale
Square Footage 2,291 sqft
Price per Sqft $266
Subdivision Orlando Highlands
MLS Listing ID O6152682
Sold Date 01/23/24
Bedrooms 3
Full Baths 2
Construction Status Appraisal,Financing,Inspections
HOA Y/N No
Originating Board Stellar MLS
Year Built 1950
Annual Tax Amount $3,430
Lot Size 7,405 Sqft
Acres 0.17
Property Description
Welcome to unique elegance with a touch of modern sophistication. This home doesn’t disappoint. It offers a smart open concept featuring 3 bedrooms, an office, and a master suite that’s to die for! Upon entry, you are greeted by real hardwood oak floors in the living area that beautifully flow into the dining and additional bedrooms.
You will find the kitchen perfectly located in the center of the home, overlooking the family room with views to the outdoor oasis through elegant French doors. The kitchen is nicely equipped with upgraded stainless steel appliances, handsome dark granite countertops that beautifully contrast with the white cabinetry, and a stunning cherry wood butcher block bar. Just off the kitchen, step down into the spacious living area for an intimate space to gather and relax.
The living area provides access out back, where you will be delighted by a secluded feel and private oasis. Mature landscaping, mixed with natural elements, is used to create areas for entertaining or lounging where you can enjoy outdoor living and nature.
The oversized master suite provides an extra space for lounging, with serene views out back and is finished with modern tile flooring, a tray ceiling, and a walk-in closet with a custom closet system. The luxurious feel of the master bedroom continues into the bath where you will find a spa-like retreat. Sleek his and hers floating sinks line the wall next to the freestanding modern egg shape tub, framed by frosted glass windows and a chandelier. Seamless glass shower doors lead you into the sizable shower, outfitted with a rain shower head and body jet system, completed with stunning marble tile walls.
This homeowner's dream is located in the highly sought-after area of Lake Como. The area is nestled between the Hourglass and Milk District, providing multiple options for shopping, restaurants, pubs, and entertainment. The neighborhood has earned its popularity with excellent schools, a convenient location to downtown, the 408, and Interstate 4. There’s no HOA, and there’s a wonderful sense of community with community events and holiday traditions. Call for your private showing today!"
Location
State FL
County Orange
Community Orlando Highlands
Zoning R-1A/T/AN
Rooms
Other Rooms Den/Library/Office
Interior
Interior Features Ceiling Fans(s), Crown Molding, Primary Bedroom Main Floor, Open Floorplan, Skylight(s), Solid Surface Counters, Tray Ceiling(s), Walk-In Closet(s)
Heating Central
Cooling Central Air
Flooring Tile, Wood
Fireplace false
Appliance Dishwasher, Dryer, Range, Range Hood, Refrigerator, Tankless Water Heater, Washer
Laundry Inside
Exterior
Exterior Feature French Doors, Irrigation System
Garage Spaces 1.0
Utilities Available Electricity Connected, Sewer Connected, Water Connected
Roof Type Other,Shingle
Attached Garage true
Garage true
Private Pool No
Building
Lot Description City Limits, Landscaped, Level
Story 1
Entry Level One
Foundation Crawlspace, Slab
Lot Size Range 0 to less than 1/4
Sewer Public Sewer
Water Public
Structure Type Stucco,Wood Frame
New Construction false
Construction Status Appraisal,Financing,Inspections
Schools
Elementary Schools Lake Como Elem
Middle Schools Lake Como School K-8
High Schools Boone High
Others
Pets Allowed Yes
Senior Community No
Ownership Fee Simple
Acceptable Financing Cash, Conventional, FHA, VA Loan
Listing Terms Cash, Conventional, FHA, VA Loan
Special Listing Condition None
Read Less Info
Want to know what your home might be worth? Contact us for a FREE valuation!

Our team is ready to help you sell your home for the highest possible price ASAP

© 2024 My Florida Regional MLS DBA Stellar MLS. All Rights Reserved.
Bought with FINE PROPERTIES

10011 Pines Boulevard Suite #103, Pembroke Pines, FL, 33024, USA






