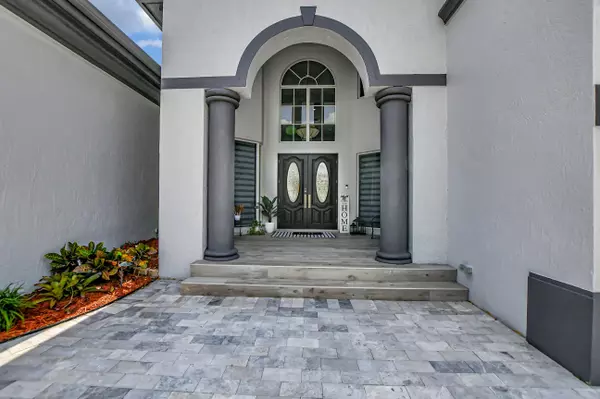Bought with TM Realty Associates
$2,193,750
$2,395,000
8.4%For more information regarding the value of a property, please contact us for a free consultation.
5 Beds
4.2 Baths
4,421 SqFt
SOLD DATE : 01/10/2024
Key Details
Sold Price $2,193,750
Property Type Single Family Home
Sub Type Single Family Detached
Listing Status Sold
Purchase Type For Sale
Square Footage 4,421 sqft
Price per Sqft $496
Subdivision One Thousand Nine Hundred Fifty Yamato R
MLS Listing ID RX-10917687
Sold Date 01/10/24
Style Mediterranean
Bedrooms 5
Full Baths 4
Half Baths 2
Construction Status Resale
HOA Fees $734/mo
HOA Y/N Yes
Year Built 1999
Annual Tax Amount $19,062
Tax Year 2022
Lot Size 10,719 Sqft
Property Description
Welcome to The Preserve. This stunning Grand Bay Model, built by Toll Brothers, has custom designer finishes throughout. Southern Exposure Estate Home features 5 bedrooms + office & loft, 4 full & 2 half bathrooms. Statuary marble, mosaic stainless steel, Navona Italian marble, and quartz countertops are just a few of the high-end upgrades. New roof & gutters, impact windows & doors, 3 Rheem air conditioners, driveway pavers, pool equipment & heater, and a spectacular outdoor kitchen/bar are just a few of the renovations/upgrades completed in 2020-2022. Full list available upon request. This Estate Home features a spacious floor plan, perfect for families and entertaining guest. Private backyard, huge pool & spa, and lush landscaping with custom lighting. Paradise at The Preserve!
Location
State FL
County Palm Beach
Community The Preserve
Area 4560
Zoning R1D(ci
Rooms
Other Rooms Cabana Bath, Den/Office, Family, Laundry-Inside, Loft, Pool Bath, Storage
Master Bath Dual Sinks, Mstr Bdrm - Sitting, Separate Shower, Separate Tub
Interior
Interior Features Bar, Built-in Shelves, Closet Cabinets, Fireplace(s), Foyer, Kitchen Island, Laundry Tub, Pantry, Roman Tub, Split Bedroom, Upstairs Living Area, Volume Ceiling, Walk-in Closet, Wet Bar
Heating Central, Electric, Zoned
Cooling Central, Electric, Zoned
Flooring Marble, Other, Tile
Furnishings Unfurnished
Exterior
Exterior Feature Auto Sprinkler, Awnings, Built-in Grill, Cabana, Custom Lighting, Fence, Open Patio, Outdoor Shower, Summer Kitchen, Zoned Sprinkler
Parking Features Driveway
Garage Spaces 3.0
Pool Autoclean, Heated, Inground, Salt Chlorination, Spa
Community Features Gated Community
Utilities Available Cable, Electric, Gas Natural, Public Sewer, Public Water
Amenities Available Basketball, Bike - Jog, Clubhouse, Fitness Center, Pickleball, Picnic Area, Pool, Sidewalks, Tennis
Waterfront Description None
View Pool
Roof Type Flat Tile
Exposure North
Private Pool Yes
Building
Lot Description < 1/4 Acre
Story 2.00
Foundation CBS
Construction Status Resale
Schools
Elementary Schools Calusa Elementary School
Middle Schools Omni Middle School
High Schools Spanish River Community High School
Others
Pets Allowed Yes
HOA Fee Include Cable,Common Areas,Legal/Accounting,Management Fees,Recrtnal Facility,Reserve Funds,Security
Senior Community No Hopa
Restrictions Other
Security Features Burglar Alarm,Gate - Manned
Acceptable Financing Cash, Conventional
Horse Property No
Membership Fee Required No
Listing Terms Cash, Conventional
Financing Cash,Conventional
Pets Allowed No Aggressive Breeds
Read Less Info
Want to know what your home might be worth? Contact us for a FREE valuation!

Our team is ready to help you sell your home for the highest possible price ASAP

10011 Pines Boulevard Suite #103, Pembroke Pines, FL, 33024, USA






