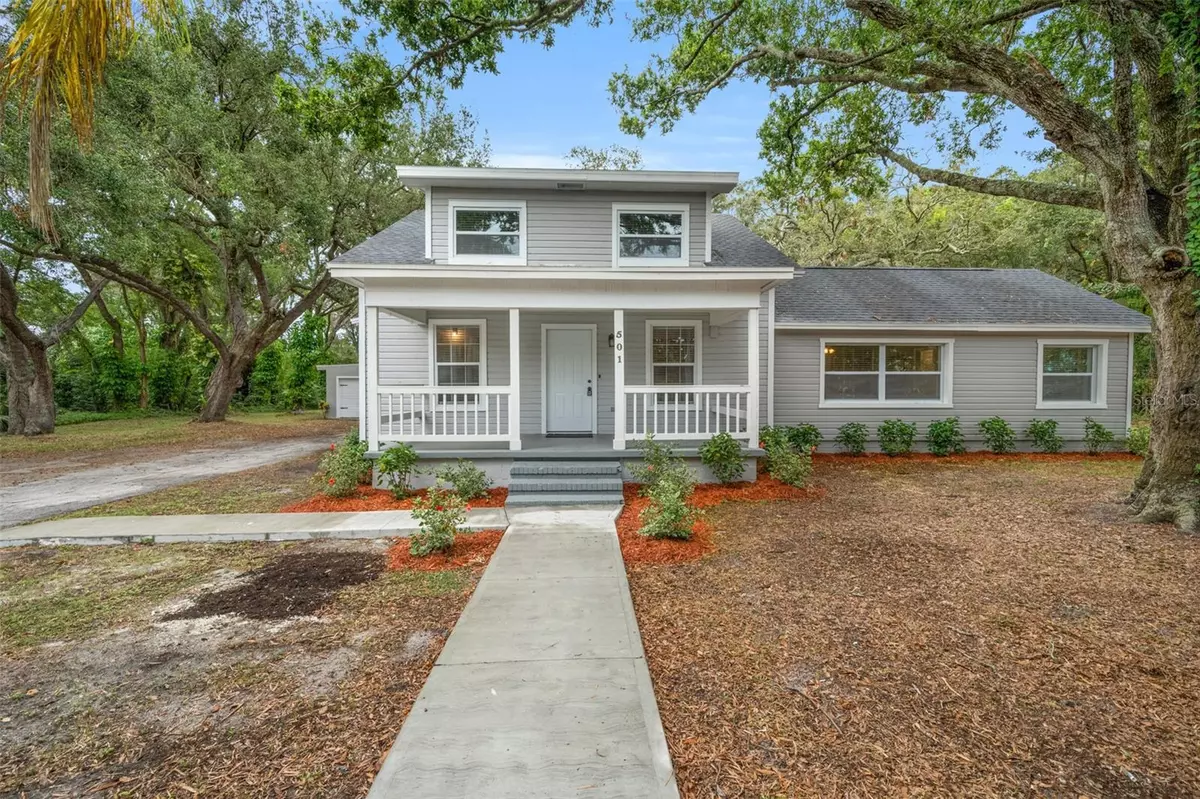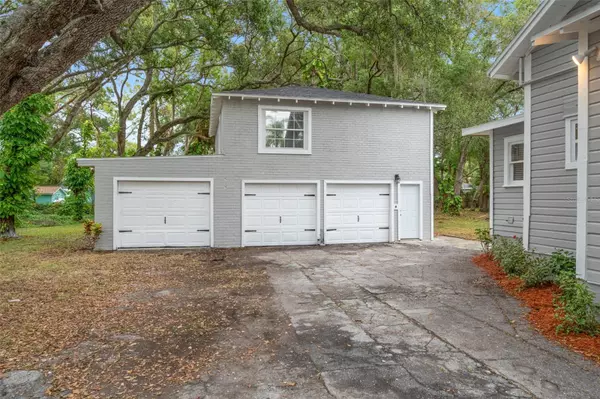$685,000
$699,900
2.1%For more information regarding the value of a property, please contact us for a free consultation.
5 Beds
4 Baths
2,683 SqFt
SOLD DATE : 01/10/2024
Key Details
Sold Price $685,000
Property Type Single Family Home
Sub Type Single Family Residence
Listing Status Sold
Purchase Type For Sale
Square Footage 2,683 sqft
Price per Sqft $255
Subdivision Country Club Add
MLS Listing ID T3488540
Sold Date 01/10/24
Bedrooms 5
Full Baths 4
Construction Status Financing,Inspections
HOA Y/N No
Originating Board Stellar MLS
Year Built 1923
Annual Tax Amount $8,695
Lot Size 0.660 Acres
Acres 0.66
Property Description
Discover the ideal location near Downtown Clearwater and a short drive from Clearwater Beach, Coachman Park, and the scenic Pinellas Trail. This stunning 1920's two-story home has undergone recent renovations and rests on nearly three-quarters of an acre. Boasting 5 bedrooms, 3 bathrooms, and a 3-car garage with an apartment/mother-in-law suite, this residence offers both space and versatility. On the first floor, an updated kitchen awaits, showcasing new stainless steel appliances, ample cabinets, and stylish LVP flooring. The spacious living room is bathed in natural light through new windows, creating a warm and inviting ambiance. The master bedroom suite impresses with tile floors, a walk-in closet, and glass sliders leading to a private patio. Additionally, the first floor features a second bedroom, a bathroom with a tub/shower, and an enclosed back porch/utility room with washer/dryer connections. Upstairs, you'll find three more bedrooms adorned with new laminate flooring, a third bathroom with a shower, and a flexible room that can be used as an office, study, or yoga space. The generous apartment/mother-in-law suite above the three-car garage offers a bedroom, a bathroom, a kitchen, and a
living room, providing a separate living space for guests or extended family. Outside, this property becomes your personal outdoor retreat. Set amidst beautiful large trees, it offers both sunny and shaded areas to relax and unwind. Enjoy the space for your toys, RV, boat/trailer, and more. The home includes updated electrical, plumbing, a new roof in 2019, replaced windows, new light fixtures, new doors, two AC units, and a new water heater. Recent additions include a new roof on the garage/garage apartment in August 2022 and central AC added to the garage apartment in January 2023. Attention developers and investors! This incredible property, spanning just under three-quarters of an acre and zoned LMDR, presents a multitude of possibilities. Don't miss the opportunity to see this amazing property for yourself. Call today with any questions and to schedule your private showing.
Location
State FL
County Pinellas
Community Country Club Add
Interior
Interior Features Ceiling Fans(s), Living Room/Dining Room Combo, PrimaryBedroom Upstairs, Window Treatments
Heating Central
Cooling Central Air
Flooring Carpet, Laminate, Tile
Fireplace false
Appliance Dishwasher, Microwave, Range, Refrigerator
Laundry In Garage
Exterior
Exterior Feature Other
Garage Spaces 3.0
Fence Chain Link
Utilities Available Public
Roof Type Shingle
Porch Front Porch, Patio
Attached Garage false
Garage true
Private Pool No
Building
Entry Level Two
Foundation Crawlspace
Lot Size Range 1/2 to less than 1
Sewer Public Sewer
Water Public
Structure Type Block,Wood Siding
New Construction false
Construction Status Financing,Inspections
Others
Pets Allowed Yes
Senior Community No
Ownership Fee Simple
Acceptable Financing Cash, Conventional, FHA, VA Loan
Listing Terms Cash, Conventional, FHA, VA Loan
Special Listing Condition None
Read Less Info
Want to know what your home might be worth? Contact us for a FREE valuation!

Our team is ready to help you sell your home for the highest possible price ASAP

© 2025 My Florida Regional MLS DBA Stellar MLS. All Rights Reserved.
Bought with STELLAR NON-MEMBER OFFICE
10011 Pines Boulevard Suite #103, Pembroke Pines, FL, 33024, USA






