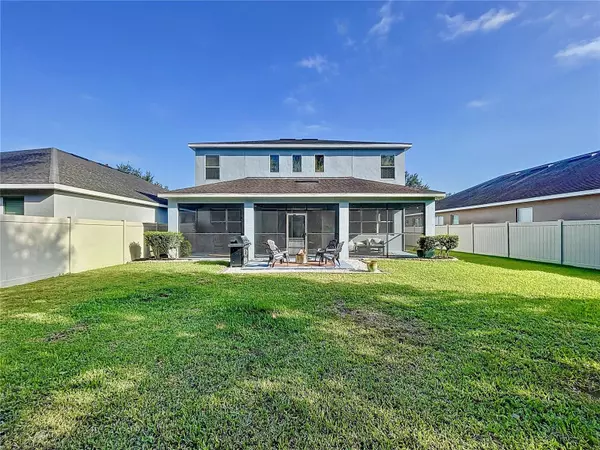$559,900
$559,900
For more information regarding the value of a property, please contact us for a free consultation.
4 Beds
4 Baths
2,624 SqFt
SOLD DATE : 01/09/2024
Key Details
Sold Price $559,900
Property Type Single Family Home
Sub Type Single Family Residence
Listing Status Sold
Purchase Type For Sale
Square Footage 2,624 sqft
Price per Sqft $213
Subdivision Channing Park
MLS Listing ID T3483670
Sold Date 01/09/24
Bedrooms 4
Full Baths 3
Half Baths 1
Construction Status Financing
HOA Fees $118/mo
HOA Y/N Yes
Originating Board Stellar MLS
Year Built 2013
Annual Tax Amount $8,422
Lot Size 9,147 Sqft
Acres 0.21
Lot Dimensions 60x150
Property Description
Welcome to your dream home in Channing Park, where luxury meets convenience and community! This stunning 4 bedroom, 3.5 bath masterpiece, known as The Daphene, offers over 2600 sq ft of pure elegance spread across two spacious stories.
As you enter, your eyes will be immediately drawn to the grandeur of the master suite on the first floor, providing you with a peaceful sanctuary to retire to at the end of the day. The large lanai spanning the entire length of the home beckons you to step outside and immerse yourself in the tranquil beauty of your surroundings. This outdoor oasis is perfect for those who love to entertain or simply enjoy a quiet evening under the stars.
The heart of this home is its meticulously designed kitchen, adorned with gorgeous granite counters and equipped with top-of-the-line stainless steel gas appliances. Whether you're a culinary genius or prefer the occasional quick meal, this kitchen will inspire you to create unforgettable dishes and memories.
Attention to detail is evident throughout, with newer fans, cabinets, and tile floors adding a touch of sophistication to every room. The master bath, boasting granite counters that exude elegance and opulence, will become your personal spa getaway.
But the perks of living in Channing Park extend far beyond the walls of your exceptional home. This highly desired neighborhood offers a plethora of amenities that will make you feel like you're living in a resort. Picture yourself lounging by the resort-style pool, splashing around in the delightful splash pad, or watching your children laugh and play in the playground. For our four-legged friends, there's even a dog park where they can socialize and run freely.
If you love an active lifestyle, you'll be thrilled with the skatepark, soccer field, basketball court, and fitness center at your disposal. And for nature enthusiasts, the Bridge Trail is easily accessible through your very own backyard, allowing you to embark on scenic hikes and invigorating walks whenever your heart desires.
Not only does this home offer everything you could possibly desire in terms of comfort and convenience, but it is also located in the highly sought-after Fishhawk Ranch area. This means you'll have access to A-rated schools that provide an excellent education for your children.
Don't miss out on this extraordinary opportunity to make this move-in ready home your own. We invite you to schedule your private showing today and step into a world of luxury, community, and endless possibilities. Welcome home to Channing Park!
Location
State FL
County Hillsborough
Community Channing Park
Zoning PD
Interior
Interior Features Ceiling Fans(s), Eat-in Kitchen, Primary Bedroom Main Floor, Pest Guard System, Stone Counters, Tray Ceiling(s), Walk-In Closet(s)
Heating Central
Cooling Central Air
Flooring Carpet, Ceramic Tile
Fireplace false
Appliance Cooktop, Dishwasher, Disposal, Dryer, Microwave, Range, Refrigerator, Washer
Exterior
Exterior Feature Irrigation System, Sidewalk, Sliding Doors
Parking Features Driveway
Garage Spaces 3.0
Fence Fenced
Utilities Available Cable Available, Cable Connected, Electricity Available, Electricity Connected, Public, Street Lights
Roof Type Shingle
Attached Garage true
Garage true
Private Pool No
Building
Lot Description In County, Near Public Transit, Sidewalk, Paved
Story 2
Entry Level Two
Foundation Slab
Lot Size Range 0 to less than 1/4
Sewer Public Sewer
Water Public
Architectural Style Traditional
Structure Type Block,Stucco
New Construction false
Construction Status Financing
Schools
Elementary Schools Fishhawk Creek-Hb
Middle Schools Barrington Middle
High Schools Newsome-Hb
Others
Pets Allowed Breed Restrictions
Senior Community No
Ownership Fee Simple
Monthly Total Fees $118
Acceptable Financing Cash, Conventional, FHA, VA Loan
Membership Fee Required Required
Listing Terms Cash, Conventional, FHA, VA Loan
Special Listing Condition None
Read Less Info
Want to know what your home might be worth? Contact us for a FREE valuation!

Our team is ready to help you sell your home for the highest possible price ASAP

© 2024 My Florida Regional MLS DBA Stellar MLS. All Rights Reserved.
Bought with EXP REALTY LLC

10011 Pines Boulevard Suite #103, Pembroke Pines, FL, 33024, USA






