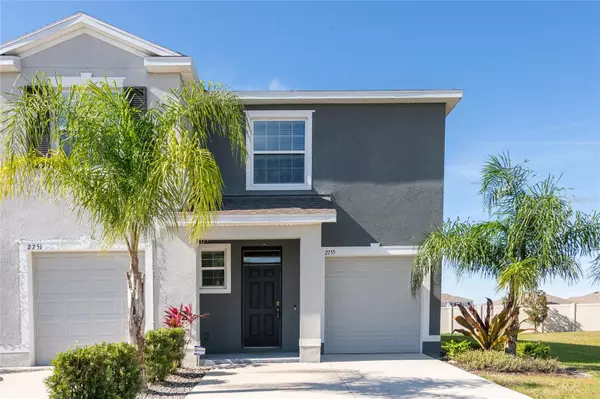$365,000
$369,990
1.3%For more information regarding the value of a property, please contact us for a free consultation.
3 Beds
3 Baths
1,758 SqFt
SOLD DATE : 01/05/2024
Key Details
Sold Price $365,000
Property Type Townhouse
Sub Type Townhouse
Listing Status Sold
Purchase Type For Sale
Square Footage 1,758 sqft
Price per Sqft $207
Subdivision South Branch Preserve 1
MLS Listing ID T3486523
Sold Date 01/05/24
Bedrooms 3
Full Baths 2
Half Baths 1
Construction Status Appraisal,Inspections
HOA Fees $94/qua
HOA Y/N Yes
Originating Board Stellar MLS
Year Built 2019
Annual Tax Amount $4,983
Lot Size 3,920 Sqft
Acres 0.09
Property Description
Welcome home to this well built two story block construction SMART Townhome complete with BRAND new carpet and NEW paint. The Vale Floorplan by DR Horton is thoughtfully laid out with 3 brms/2.5 baths and 1 car garage with plenty of room for 3 more cars in your oversized driveway. Don't miss these other amenities: hurricane shutters, Blk appliances including built in microwave, private covered lanai, double pane windows, Skybell camera doorbell, IQ Smart garage door opener, END unit, Large capacity washer/dryer, Keyless Smart Kwikset lock, LED lighting, ceiling fans, granite kitchen counters and tile in the wet areas. This townhome is centrally located with easy access to shopping, 30 minutes to Tampa International Airport, and 15 minutes to Tampa Premier Outlets. All showings are by appointment only. The community offers 2 pools, fitness, soccer field, playground, dog park, clubhouse and access to Suncoast Trail! Trash is also included on the HOA fees.
Location
State FL
County Pasco
Community South Branch Preserve 1
Zoning MPUD
Rooms
Other Rooms Family Room, Inside Utility, Loft
Interior
Interior Features Ceiling Fans(s), High Ceilings, Kitchen/Family Room Combo, PrimaryBedroom Upstairs, Smart Home, Walk-In Closet(s)
Heating Central
Cooling Central Air
Flooring Carpet, Ceramic Tile
Fireplace false
Appliance Dishwasher, Disposal, Dryer, Electric Water Heater, Microwave, Range, Refrigerator, Washer
Laundry Upper Level
Exterior
Exterior Feature Hurricane Shutters, Irrigation System, Lighting, Sidewalk
Garage Spaces 1.0
Community Features Clubhouse, Dog Park, Fitness Center, Playground, Pool
Utilities Available Public
Roof Type Shingle
Porch Covered, Rear Porch
Attached Garage true
Garage true
Private Pool No
Building
Story 2
Entry Level Two
Foundation Slab
Lot Size Range 0 to less than 1/4
Sewer Public Sewer
Water Public
Structure Type Block,Stucco
New Construction false
Construction Status Appraisal,Inspections
Schools
Elementary Schools Odessa Elementary
Middle Schools Seven Springs Middle-Po
High Schools J.W. Mitchell High-Po
Others
Pets Allowed Yes
HOA Fee Include Pool,Maintenance Grounds,Pool,Recreational Facilities,Trash
Senior Community No
Ownership Fee Simple
Monthly Total Fees $94
Acceptable Financing Cash, Conventional, FHA, VA Loan
Membership Fee Required Required
Listing Terms Cash, Conventional, FHA, VA Loan
Special Listing Condition None
Read Less Info
Want to know what your home might be worth? Contact us for a FREE valuation!

Our team is ready to help you sell your home for the highest possible price ASAP

© 2024 My Florida Regional MLS DBA Stellar MLS. All Rights Reserved.
Bought with COLDWELL BANKER REALTY

10011 Pines Boulevard Suite #103, Pembroke Pines, FL, 33024, USA






