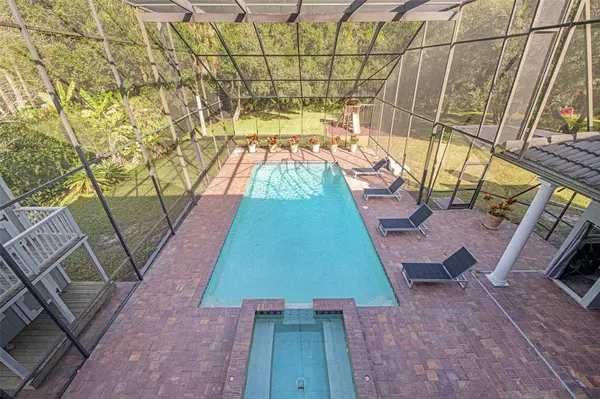$1,600,000
$1,575,000
1.6%For more information regarding the value of a property, please contact us for a free consultation.
4 Beds
6 Baths
5,392 SqFt
SOLD DATE : 12/29/2023
Key Details
Sold Price $1,600,000
Property Type Single Family Home
Sub Type Single Family Residence
Listing Status Sold
Purchase Type For Sale
Square Footage 5,392 sqft
Price per Sqft $296
Subdivision Tampa Palms 4A Unit 2B5
MLS Listing ID T3484026
Sold Date 12/29/23
Bedrooms 4
Full Baths 5
Half Baths 1
Construction Status Financing,Inspections
HOA Fees $416/qua
HOA Y/N Yes
Originating Board Stellar MLS
Year Built 1996
Annual Tax Amount $21,791
Lot Size 0.740 Acres
Acres 0.74
Property Description
Accepting Back up offers! Welcome to this meticulously upgraded 4-bedroom, 5.5-bathroom, 5,300+ sqft custom home, featuring over $290,000 in luxurious upgrades. This Gorgeous home is located in an exclusive community "The Reserve" which is 24-hour guard-gated. This Amazing property offers an oversized lot with conservation land, ensuring privacy and tranquility, sitting on almost an acre with plenty of space to entertain.
As you approach, the home's curb appeal is enhanced by new and sealed pavers leading to the entrance. Inside, the main living areas are adorned with elegant porcelain tile. The Custom built kitchen is every chef's dream kitchen with a gas Wolf stove, built in stainless steel new appliances, a wine fridge, and a spacious discreetly tucked behind hidden pantry, and marble countertops.
The master bedroom offers the convenience of his and her closets, and the open layout is accentuated by two staircases providing access to the second floor. Recent upgrades include $20,000 spent on the AC units just two years ago, ensuring optimal comfort.
The outdoor space is a haven of relaxation and entertainment, featuring a lap-size pool, spa, and an outdoor shower. Additionally, a playhouse and playground on the property make it a perfect retreat for everyone. The in-law suite has its own private access from the outside to turn into a private space for anything to a guest bedroom to an additional work space. This room can easily be connected back to the main house to be accessible again. The upstairs was converted to an extra large bonus room for entertaining, which leads to the over sized balcony looking over the oasis of your private retreat in your backyard with the Grand pool and spa. This wall can be easily be put back up to make it a 5th bedroom again.This home embodies luxury, comfort, and the joy of coming home after a hard day's work. Don't miss the opportunity to make it your own! This amazing luxury style custom build home is conveniently located near major shopping malls, restaurants, hospitals, and the airport.
Location
State FL
County Hillsborough
Community Tampa Palms 4A Unit 2B5
Zoning PD
Rooms
Other Rooms Bonus Room, Family Room, Formal Dining Room Separate, Formal Living Room Separate, Great Room, Interior In-Law Suite w/Private Entry, Media Room, Storage Rooms
Interior
Interior Features Ceiling Fans(s), Crown Molding, Eat-in Kitchen, High Ceilings, Primary Bedroom Main Floor, Open Floorplan, Tray Ceiling(s), Walk-In Closet(s), Window Treatments
Heating Central
Cooling Central Air
Flooring Carpet, Tile, Tile
Fireplaces Type Family Room, Gas
Fireplace true
Appliance Built-In Oven, Dishwasher, Disposal, Dryer, Exhaust Fan, Microwave, Range Hood, Refrigerator, Tankless Water Heater, Washer, Water Filtration System, Water Softener, Wine Refrigerator
Laundry Inside, Laundry Room
Exterior
Exterior Feature Balcony, French Doors, Outdoor Shower, Rain Gutters
Garage Spaces 3.0
Pool In Ground, Screen Enclosure
Community Features Gated Community - Guard, Sidewalks
Utilities Available BB/HS Internet Available, Cable Available, Electricity Available, Electricity Connected, Natural Gas Available, Water Connected
View Pool, Trees/Woods
Roof Type Tile
Porch Covered, Enclosed, Front Porch, Patio, Porch, Rear Porch, Screened
Attached Garage true
Garage true
Private Pool Yes
Building
Lot Description Conservation Area, Landscaped, Oversized Lot, Sidewalk
Entry Level Two
Foundation Slab
Lot Size Range 1/2 to less than 1
Sewer Public Sewer
Water Public
Structure Type Stucco
New Construction false
Construction Status Financing,Inspections
Others
Pets Allowed Yes
HOA Fee Include Guard - 24 Hour,Security
Senior Community No
Ownership Fee Simple
Monthly Total Fees $416
Acceptable Financing Cash, Conventional, VA Loan
Membership Fee Required Required
Listing Terms Cash, Conventional, VA Loan
Special Listing Condition None
Read Less Info
Want to know what your home might be worth? Contact us for a FREE valuation!

Our team is ready to help you sell your home for the highest possible price ASAP

© 2024 My Florida Regional MLS DBA Stellar MLS. All Rights Reserved.
Bought with THE TONI EVERETT COMPANY

10011 Pines Boulevard Suite #103, Pembroke Pines, FL, 33024, USA






