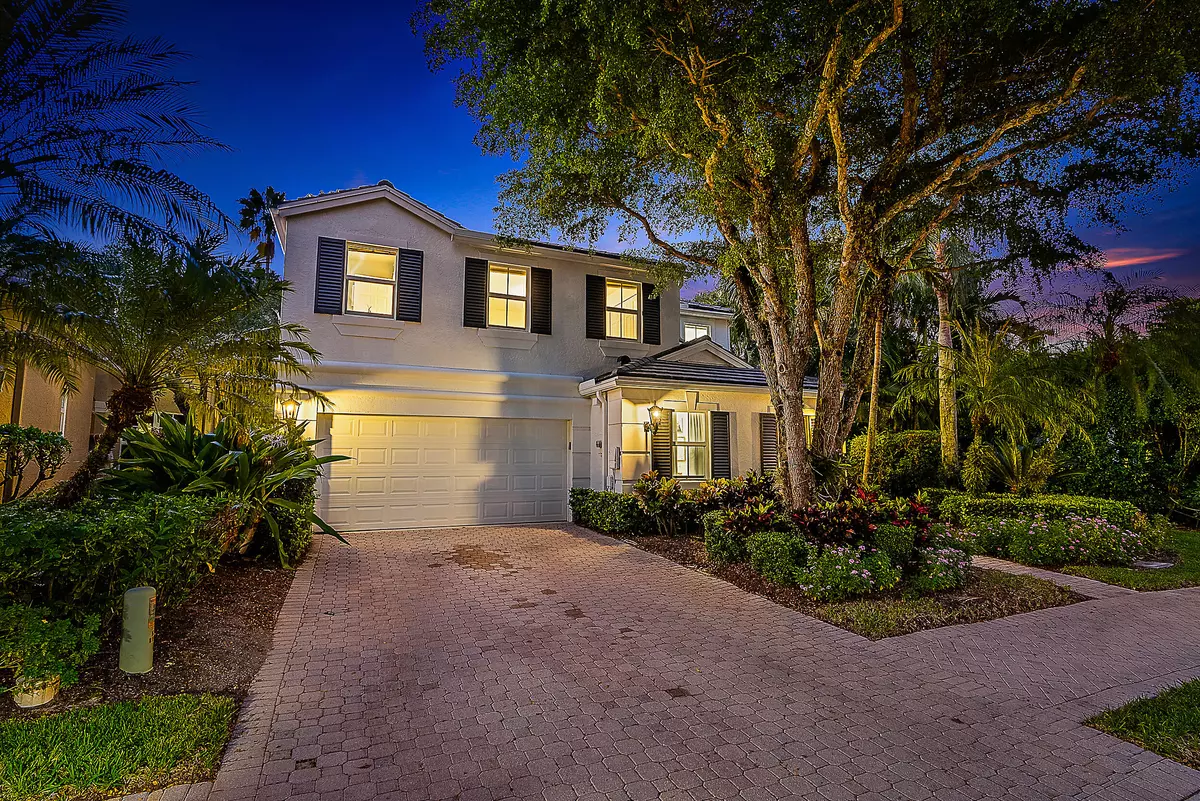Bought with Leibowitz Realty Group, Inc./PBG
$780,000
$780,000
For more information regarding the value of a property, please contact us for a free consultation.
4 Beds
3 Baths
2,613 SqFt
SOLD DATE : 12/08/2023
Key Details
Sold Price $780,000
Property Type Single Family Home
Sub Type Single Family Detached
Listing Status Sold
Purchase Type For Sale
Square Footage 2,613 sqft
Price per Sqft $298
Subdivision Ballenisles
MLS Listing ID RX-10932254
Sold Date 12/08/23
Style Contemporary
Bedrooms 4
Full Baths 3
Construction Status Resale
Membership Fee $125,000
HOA Fees $834/mo
HOA Y/N Yes
Year Built 1996
Annual Tax Amount $5,608
Tax Year 2022
Lot Size 6,024 Sqft
Property Description
Live like you're on vacation in this BallenIsles beauty! Lush tropical landscaping, private pool, spa & covered patio complement this spacious four bedroom home. Nov. 2022 roof/ hurricane impact windows & doors, pool pump, security system, fresh exterior paint & flowers! Downstairs is the primary suite plus 4th bed/office. Upstairs you will find the loft & two bedrooms w/ shared bath. Light & airy w/ lofted ceilings. Gas appliances, ceramic tile floors. Choose tennis, Sports or golf membership. Top notch security & onsite paramedics. Renowned tennis, golf, fitness & spa facilities, coupled with exquisite dining options & many social clubs & events. Fitness path & dog park!
Location
State FL
County Palm Beach
Community Ballenisles
Area 5300
Zoning RES
Rooms
Other Rooms Den/Office, Family, Great, Laundry-Inside, Loft, Pool Bath
Master Bath Dual Sinks, Mstr Bdrm - Ground, Separate Shower, Separate Tub
Interior
Interior Features Bar, Built-in Shelves, Ctdrl/Vault Ceilings, Custom Mirror, Entry Lvl Lvng Area, Foyer, Kitchen Island, Laundry Tub, Pantry, Pull Down Stairs, Roman Tub, Second/Third Floor Concrete, Split Bedroom, Upstairs Living Area, Volume Ceiling, Walk-in Closet
Heating Central, Electric, Zoned
Cooling Central, Electric, Zoned
Flooring Carpet, Ceramic Tile, Laminate, Tile
Furnishings Unfurnished
Exterior
Exterior Feature Auto Sprinkler, Covered Patio, Fence, Open Patio, Screen Porch, Zoned Sprinkler
Parking Features 2+ Spaces, Driveway, Garage - Attached, Guest
Garage Spaces 2.0
Pool Concrete, Heated, Inground, Spa
Community Features Gated Community
Utilities Available Cable, Electric, Gas Natural, Public Sewer, Public Water
Amenities Available Business Center, Cabana, Cafe/Restaurant, Clubhouse, Community Room, Dog Park, Fitness Center, Fitness Trail, Game Room, Golf Course, Internet Included, Pickleball, Pool, Putting Green, Sauna, Spa-Hot Tub, Tennis
Waterfront Description None
View Garden, Pool
Exposure Southeast
Private Pool Yes
Building
Lot Description Interior Lot, Sidewalks, Treed Lot, West of US-1, Zero Lot
Story 2.00
Foundation Block, CBS, Concrete
Construction Status Resale
Schools
Elementary Schools Timber Trace Elementary School
Middle Schools Watson B. Duncan Middle School
High Schools Palm Beach Gardens High School
Others
Pets Allowed Restricted
HOA Fee Include Cable,Lawn Care,Maintenance-Exterior
Senior Community No Hopa
Restrictions Buyer Approval,Lease OK w/Restrict
Security Features Burglar Alarm,Gate - Manned
Acceptable Financing Cash, Conventional
Horse Property No
Membership Fee Required Yes
Listing Terms Cash, Conventional
Financing Cash,Conventional
Pets Allowed Number Limit
Read Less Info
Want to know what your home might be worth? Contact us for a FREE valuation!

Our team is ready to help you sell your home for the highest possible price ASAP

10011 Pines Boulevard Suite #103, Pembroke Pines, FL, 33024, USA






