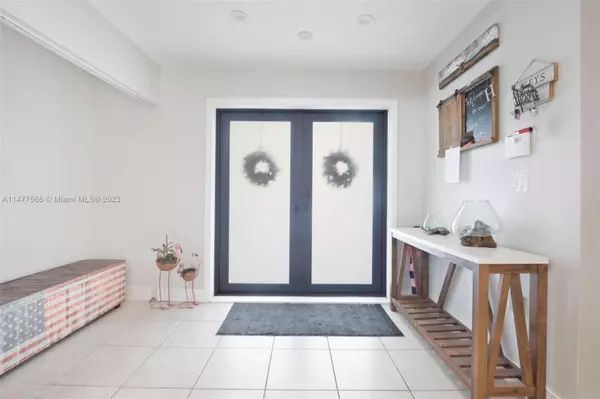$925,000
$925,000
For more information regarding the value of a property, please contact us for a free consultation.
4 Beds
3 Baths
2,493 SqFt
SOLD DATE : 12/07/2023
Key Details
Sold Price $925,000
Property Type Single Family Home
Sub Type Single Family Residence
Listing Status Sold
Purchase Type For Sale
Square Footage 2,493 sqft
Price per Sqft $371
Subdivision Glen Cove Sec 2
MLS Listing ID A11477568
Sold Date 12/07/23
Style Detached,One Story
Bedrooms 4
Full Baths 3
Construction Status Resale
HOA Y/N No
Year Built 1982
Annual Tax Amount $7,342
Tax Year 2022
Contingent No Contingencies
Lot Size 8,800 Sqft
Property Description
Welcome to your perfect family haven! This move-in-ready gem features a thoughtfully designed layout, with all bedrooms on one side and a luxurious master suite on the other. Enjoy the delights of a fully remodeled kitchen, complete with quartz countertops, designer tile backsplash, and stainless steel appliances, All Thermador appliances, including gas stove with natural gas. Revel in the comfort and security provided by impact windows and French doors, along with the cozy ambiance of a wood-burning fireplace. Outside, indulge in your own private paradise with a heated pool and spa, all within the confines of a fenced backyard. Don't miss the chance to call this exquisite property home sweet home!
Location
State FL
County Miami-dade County
Community Glen Cove Sec 2
Area 50
Direction FROM EAST Don Shula to Killian Drive west (990) right on SW 115 Avenue, 3 blocks right on SW 101 Terrace. FROM WEST Florida Turnpike to Kendall Drive, left turn onto Kendall Drive, right onto SW 117 Avenue, left onto SW 101 Terrace
Interior
Interior Features Breakfast Bar, Bidet, Dining Area, Separate/Formal Dining Room, Dual Sinks, Eat-in Kitchen, First Floor Entry, Fireplace, Handicap Access, Main Level Primary, Pantry, Sitting Area in Primary, Split Bedrooms, Skylights, Separate Shower, Vaulted Ceiling(s)
Heating Electric
Cooling Central Air, Electric
Flooring Ceramic Tile
Fireplace Yes
Window Features Blinds,Double Hung,Drapes,Metal,Skylight(s)
Appliance Microwave
Exterior
Exterior Feature Barbecue, Deck, Fence, Security/High Impact Doors, Lighting, Outdoor Grill, Patio, Storm/Security Shutters
Parking Features Attached
Garage Spaces 2.0
Carport Spaces 4
Pool Concrete, In Ground, Pool Equipment, Pool
View Garden, Pool
Roof Type Flat,Tile
Street Surface Paved
Handicap Access Accessible Approach with Ramp, Accessible Doors
Porch Deck, Patio
Garage Yes
Building
Lot Description < 1/4 Acre
Faces North
Story 1
Sewer Public Sewer
Water Public
Architectural Style Detached, One Story
Structure Type Block
Construction Status Resale
Others
Pets Allowed No Pet Restrictions, Yes
Senior Community No
Tax ID 30-50-06-008-0720
Security Features Smoke Detector(s)
Acceptable Financing Cash, Conventional
Listing Terms Cash, Conventional
Financing Conventional
Pets Allowed No Pet Restrictions, Yes
Read Less Info
Want to know what your home might be worth? Contact us for a FREE valuation!

Our team is ready to help you sell your home for the highest possible price ASAP
Bought with Grand Realty of America, Corp.
10011 Pines Boulevard Suite #103, Pembroke Pines, FL, 33024, USA






