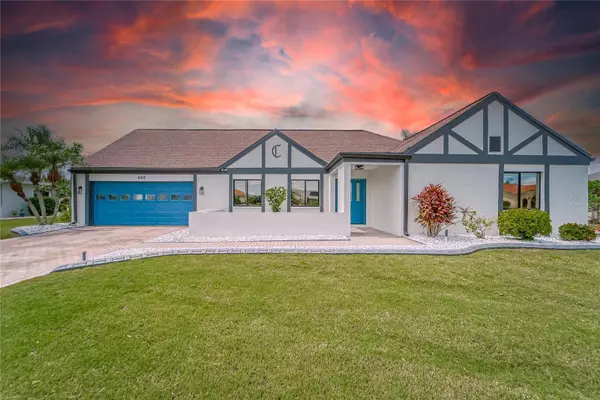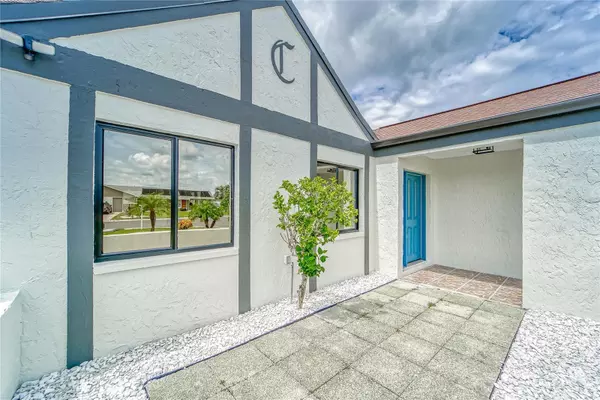$450,000
$468,900
4.0%For more information regarding the value of a property, please contact us for a free consultation.
2 Beds
2 Baths
2,135 SqFt
SOLD DATE : 11/30/2023
Key Details
Sold Price $450,000
Property Type Single Family Home
Sub Type Single Family Residence
Listing Status Sold
Purchase Type For Sale
Square Footage 2,135 sqft
Price per Sqft $210
Subdivision Del Webbs Sun City Florida Un
MLS Listing ID T3466935
Sold Date 11/30/23
Bedrooms 2
Full Baths 2
HOA Fees $7/ann
HOA Y/N Yes
Originating Board Stellar MLS
Year Built 1973
Annual Tax Amount $1,921
Lot Size 0.290 Acres
Acres 0.29
Lot Dimensions 92x135
Property Description
One or more photo(s) has been virtually staged. PRICE IMPROVEMENT!! THE SELLER IS MOTIVATED TO MAKE A DEAL!! Welcome to your waterfront dream oasis in the heart of Sun City Center's exclusive 55+ community! Low HOA, no CDD! This captivating home boasts over 2100 square feet of meticulously designed living space, offering the perfect blend of elegance, comfort, and modern convenience. Prepare to be impressed as you step into a world of unparalleled luxury and breathtaking views. Indulge in the comfort of two spacious bedrooms, each meticulously designed to offer a peaceful retreat. The Owner's suite is your personal sanctuary, featuring a spa-like en-suite bathroom with a sprawling walk-in shower and a garden tub – a true haven of relaxation. The guest bathroom is equally lavish, showcasing a custom walk-in shower with a brand-new glass enclosure. Every corner of this home has been thoughtfully transformed with high-end upgrades that define opulence. Revel in the seamless fusion of style and functionality with brand-new vinyl luxury plank flooring that graces the entire home. The solid wood soft-close cabinets add a touch of sophistication, perfectly complemented by the Marquina quartz countertops that elegantly waterfall to the floor. The pearl natural stone marble backsplash extends all the way to the ceiling, creating a stunning focal point. Unleash your inner chef in the gourmet kitchen adorned with top-of-the-line stainless steel Samsung appliances. The energy-efficient tank-less water heating system ensures endless comfort, while the kitchen island offers a versatile space for culinary creations and entertaining. Discover the ultimate waterfront lifestyle with this home's prime location on Simmons Lake. Residents have exclusive water access, allowing you to bring your pontoon boat for serene days on the water. Enjoy captivating sunsets and tranquil lake views from your yard, complete with two mature mango trees that add a touch of tropical charm. Relax in the Florida room, featuring panoramic views of the lake that create a seamless indoor-outdoor living experience. The custom-built electric fireplace adds a cozy touch to your evenings, making every moment memorable. This home is designed with your needs in mind. A large laundry room provides practicality, and the 2-car garage offers ample space for vehicles and storage. The driveway, adorned with pavers, adds an elegant touch to the curb appeal. Nestled on a peaceful cul-de-sac street, this home offers privacy and tranquility, making it the perfect haven for a discerning 55+ community. Don't miss your chance to experience the epitome of luxury living. Sun City Center is Florida’s most affordable active living senior community, with an exceptional range of recreational and social amenities. Short drive to an assortment of world-class beaches and Disney World, with 4 heated pools, a state-of-the-art fitness center, a sports complex and much more. Schedule a private showing today to immerse yourself in the grandeur and elegance that this extraordinary home has to offer. Contact us now to secure your exclusive viewing!
Location
State FL
County Hillsborough
Community Del Webbs Sun City Florida Un
Zoning RSC-6
Rooms
Other Rooms Florida Room
Interior
Interior Features Ceiling Fans(s), Master Bedroom Main Floor, Open Floorplan, Stone Counters, Thermostat, Walk-In Closet(s)
Heating Central
Cooling Central Air
Flooring Luxury Vinyl
Fireplaces Type Electric, Living Room
Fireplace true
Appliance Dishwasher, Disposal, Microwave, Range Hood, Refrigerator
Laundry Inside, Laundry Room
Exterior
Exterior Feature Sliding Doors
Parking Features Driveway, Garage Door Opener, Off Street
Garage Spaces 2.0
Pool Heated, In Ground
Community Features Association Recreation - Owned, Fishing, Fitness Center, Golf Carts OK, Lake, Pool, Racquetball, Tennis Courts
Utilities Available BB/HS Internet Available, Cable Available, Electricity Available, Electricity Connected, Sewer Available, Sewer Connected, Water Available, Water Connected
Amenities Available Clubhouse, Fitness Center, Pickleball Court(s), Pool, Racquetball, Recreation Facilities, Security, Shuffleboard Court, Spa/Hot Tub, Tennis Court(s)
View Y/N 1
Water Access 1
Water Access Desc Lake
View Water
Roof Type Shingle
Porch Front Porch
Attached Garage true
Garage true
Private Pool No
Building
Lot Description Cul-De-Sac, Near Golf Course
Story 1
Entry Level One
Foundation Slab
Lot Size Range 1/4 to less than 1/2
Sewer Public Sewer
Water Public
Architectural Style Tudor
Structure Type Block,Stucco
New Construction false
Others
Pets Allowed Yes
HOA Fee Include Guard - 24 Hour,Pool,Pool,Recreational Facilities,Security
Senior Community Yes
Pet Size Large (61-100 Lbs.)
Ownership Fee Simple
Monthly Total Fees $34
Acceptable Financing Cash, Conventional, FHA, VA Loan
Membership Fee Required Required
Listing Terms Cash, Conventional, FHA, VA Loan
Num of Pet 2
Special Listing Condition None
Read Less Info
Want to know what your home might be worth? Contact us for a FREE valuation!

Our team is ready to help you sell your home for the highest possible price ASAP

© 2024 My Florida Regional MLS DBA Stellar MLS. All Rights Reserved.
Bought with DALTON WADE INC

10011 Pines Boulevard Suite #103, Pembroke Pines, FL, 33024, USA






