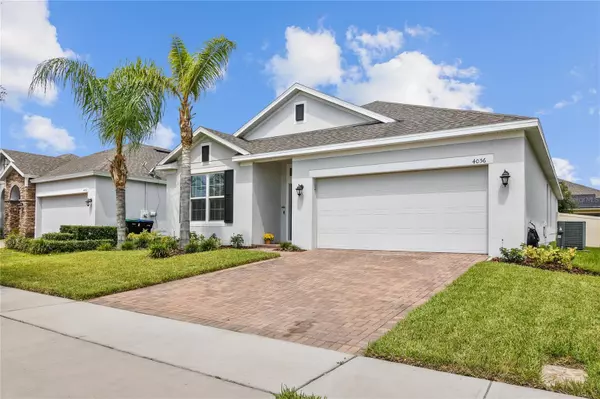$524,900
$524,900
For more information regarding the value of a property, please contact us for a free consultation.
4 Beds
2 Baths
2,236 SqFt
SOLD DATE : 11/28/2023
Key Details
Sold Price $524,900
Property Type Single Family Home
Sub Type Single Family Residence
Listing Status Sold
Purchase Type For Sale
Square Footage 2,236 sqft
Price per Sqft $234
Subdivision Reserve/Sawgrass Ph 3
MLS Listing ID O6142015
Sold Date 11/28/23
Bedrooms 4
Full Baths 2
Construction Status Financing
HOA Fees $65/qua
HOA Y/N Yes
Originating Board Stellar MLS
Year Built 2017
Annual Tax Amount $3,814
Lot Size 6,534 Sqft
Acres 0.15
Property Description
Welcome to your new haven in the highly sought-after community of The Reserve at Sawgrass! This exquisite 4-bedroom, 2-bathroom home boasts an inviting open-concept design that seamlessly connects the kitchen, dining, and living areas. The kitchen is a chef's
dream, featuring abundant prep space, modern stainless steel appliances, and a generously sized island that serves as the heart of the home—a perfect gathering spot for both friends and family.
Tucked away from the main living spaces, the guest room offers a quiet retreat for visitors or a convenient home office, providing privacy and flexibility. The owner's suite, thoughtfully separated by a spacious hallway, offers an oasis of solitude with a luxurious
bathroom featuring dual sinks and an expansive walk-in shower.
This contemporary abode showcases stunning tile flooring throughout, adding a touch of elegance to every room. Step outside to discover a capacious, fenced-in backyard, ideal for outdoor entertaining and creating cherished memories.
Conveniently situated, this neighborhood is in close proximity to the airport, major highways, and top-notch schools, making it an ideal location for families and professionals alike. Don't miss the opportunity to make this exceptional property your forever
home—schedule your viewing today!
Location
State FL
County Orange
Community Reserve/Sawgrass Ph 3
Zoning P-D
Interior
Interior Features Ceiling Fans(s), Open Floorplan, Split Bedroom
Heating Central
Cooling Central Air
Flooring Ceramic Tile
Fireplace false
Appliance Disposal, Electric Water Heater, Microwave, Range, Refrigerator
Exterior
Exterior Feature Sliding Doors
Garage Spaces 2.0
Utilities Available BB/HS Internet Available, Public
Roof Type Shingle
Attached Garage true
Garage true
Private Pool No
Building
Story 1
Entry Level One
Foundation Slab
Lot Size Range 0 to less than 1/4
Sewer Public Sewer
Water Public
Structure Type Stucco
New Construction false
Construction Status Financing
Others
Pets Allowed Yes
Senior Community No
Ownership Fee Simple
Monthly Total Fees $65
Acceptable Financing Cash, Conventional
Membership Fee Required Required
Listing Terms Cash, Conventional
Special Listing Condition None
Read Less Info
Want to know what your home might be worth? Contact us for a FREE valuation!

Our team is ready to help you sell your home for the highest possible price ASAP

© 2024 My Florida Regional MLS DBA Stellar MLS. All Rights Reserved.
Bought with TRUVISION REAL ESTATE LLC

10011 Pines Boulevard Suite #103, Pembroke Pines, FL, 33024, USA






