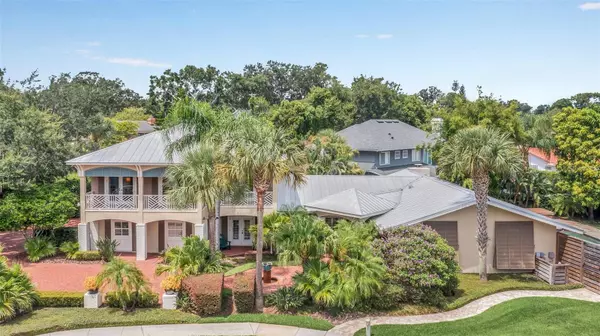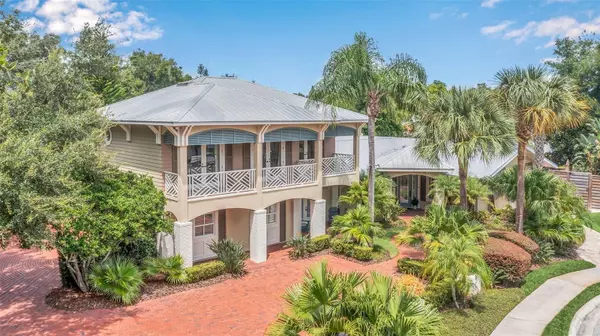$2,000,000
$2,195,000
8.9%For more information regarding the value of a property, please contact us for a free consultation.
5 Beds
3 Baths
3,881 SqFt
SOLD DATE : 11/22/2023
Key Details
Sold Price $2,000,000
Property Type Single Family Home
Sub Type Single Family Residence
Listing Status Sold
Purchase Type For Sale
Square Footage 3,881 sqft
Price per Sqft $515
Subdivision Maitland Isle
MLS Listing ID O6139993
Sold Date 11/22/23
Bedrooms 5
Full Baths 3
Construction Status Inspections
HOA Y/N No
Originating Board Stellar MLS
Year Built 2000
Annual Tax Amount $11,947
Lot Size 0.430 Acres
Acres 0.43
Lot Dimensions Irregular
Property Description
Perfectly placed on a meticulously manicured Lake Maitland canal-front lot, this five-bedroom, three-bath home offers 3,881 square feet of living area with a total of 5,157 square footage located in Maitland Isle community. Warm, welcoming and adorned with fine modern finishes, the open and light-filled living spaces ensure effortless entertaining. A chef-inspired kitchen with stainless steel appliances, gas range, warming drawer, wood cabinets, large pantry and granite countertops will ignite countless culinary creations, while an adjacent dining area facilitates intimate gatherings. A cozy gas fireplace in the living area provides a quiet and comfortable haven. There are four bedrooms located on the first floor with two full baths, one of which is an en suite and the other a Jack and Jill. The large main suite is on the second floor offering views of Lake Maitland, two walk-in closets and is accompanied by a lavish master bath that includes a large soaking tub, ample separate shower and dual vanities with granite countertops. Serenity abounds in the home's private outdoor space when you open to this 50 ft canal front home that includes a saltwater pool, heated spa (2018), new pavers (2018), coping (2018), outdoor shower and plenty of room to host family and friends. The backyard is an oasis with a private setting, and the yard is beautifully landscaped with mature landscaping and zoysia grass. This home offers endless updated features. The appointments include wood plantation shutters, custom built-ins throughout, closet storage systems, water heater (2019), A/C System (2017) with humidity control, gas dryer, gas water heater, repainted inside, rebuilt in 2000. Outside, this home offers a beautiful brick drive with a 3 car garage and additional boat storage. The home offers a beautiful boathouse, with lift and a large wood deck for fishing, as well as experiencing peace and relaxation with the serene canal. With access to Lake Maitland and the Winter Park Chain of Lakes, this exquisite residence presents an exceptional waterfront lifestyle. Zoned for A-rated and highly sought-after Maitland Middle School and Winter Park High School. Discover the epitome of waterfront luxury living in Maitland Isle. Embrace the Florida dream lifestyle, perfectly balancing luxury, convenience, and natural beauty. Schedule a viewing today and explore the endless possibilities that await you in this extraordinary property.
Location
State FL
County Orange
Community Maitland Isle
Zoning RS-1A
Direction W
Rooms
Other Rooms Bonus Room, Den/Library/Office, Family Room, Inside Utility, Storage Rooms
Interior
Interior Features Ceiling Fans(s), Eat-in Kitchen, High Ceilings, Master Bedroom Upstairs, Skylight(s), Stone Counters, Thermostat, Walk-In Closet(s), Window Treatments
Heating Electric
Cooling Central Air, Humidity Control, Zoned
Flooring Carpet, Tile, Wood
Fireplaces Type Family Room, Gas
Furnishings Negotiable
Fireplace true
Appliance Built-In Oven, Cooktop, Dishwasher, Disposal, Dryer, Electric Water Heater, Exhaust Fan, Microwave, Refrigerator, Tankless Water Heater, Washer
Laundry Inside, Laundry Room
Exterior
Exterior Feature Balcony, French Doors, Lighting, Other, Outdoor Shower, Rain Gutters, Sprinkler Metered
Parking Features Boat
Garage Spaces 3.0
Fence Wood
Pool Deck, Outside Bath Access, Pool Sweep, Salt Water
Utilities Available Propane, Public, Sewer Connected, Sprinkler Meter, Street Lights
Waterfront Description Canal - Freshwater
View Y/N 1
Water Access 1
Water Access Desc Canal - Freshwater
View Water
Roof Type Metal
Porch Deck
Attached Garage true
Garage true
Private Pool Yes
Building
Lot Description Cul-De-Sac, Landscaped, Sidewalk
Entry Level Two
Foundation Block, Slab
Lot Size Range 1/4 to less than 1/2
Sewer Public Sewer
Water Public
Architectural Style Cape Cod, Key West
Structure Type Block,HardiPlank Type,Stucco
New Construction false
Construction Status Inspections
Schools
Elementary Schools Lake Sybelia Elem
Middle Schools Maitland Middle
High Schools Winter Park High
Others
Pets Allowed Yes
Senior Community No
Ownership Fee Simple
Acceptable Financing Cash, Conventional
Membership Fee Required Optional
Listing Terms Cash, Conventional
Special Listing Condition None
Read Less Info
Want to know what your home might be worth? Contact us for a FREE valuation!

Our team is ready to help you sell your home for the highest possible price ASAP

© 2025 My Florida Regional MLS DBA Stellar MLS. All Rights Reserved.
Bought with BLUEPRINT RE GROUP LLC
10011 Pines Boulevard Suite #103, Pembroke Pines, FL, 33024, USA






