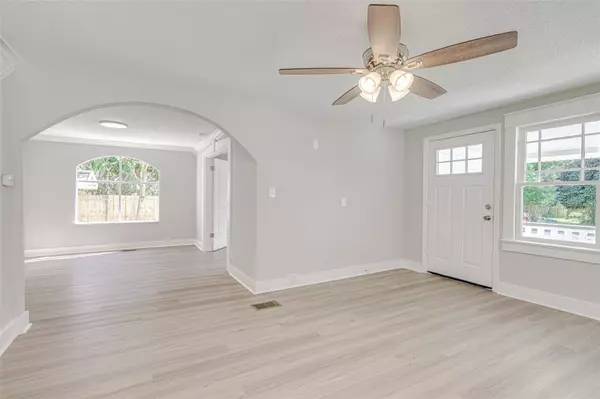$299,950
$299,950
For more information regarding the value of a property, please contact us for a free consultation.
3 Beds
3 Baths
1,456 SqFt
SOLD DATE : 11/27/2023
Key Details
Sold Price $299,950
Property Type Single Family Home
Sub Type Single Family Residence
Listing Status Sold
Purchase Type For Sale
Square Footage 1,456 sqft
Price per Sqft $206
Subdivision Oakdale Sub
MLS Listing ID L4939302
Sold Date 11/27/23
Bedrooms 3
Full Baths 3
HOA Y/N No
Originating Board Stellar MLS
Year Built 1920
Annual Tax Amount $777
Lot Size 6,969 Sqft
Acres 0.16
Property Description
From the moment you step inside this newly renovated, 100-year old home, you'll notice the historic charm and modern updates that make this house a perfect blend of character and functionality. The heart of this home is the living room, featuring a cozy fireplace, beautifully trimmed windows, staircase ascending to the second-floor loft, and arched passage leading to the dining room, kitchen, and first-floor bedrooms. The spacious kitchen is brand new and features stainless steel appliances, granite countertops, and lots of cabinets providing ample storage space. Conveniently located off the kitchen, the interior laundry room adds a practical touch to your daily routine. The interior also features crown molding, built-ins, updated electrical, all new flooring, ceiling fans and light fixtures, and fresh paint. Outside, the charm continues. The welcoming, covered front and side porches are the perfect place to relax with family and friends. Parking is convenient at this home as it features a 1-car carport and circle driveway. In the backyard, perfect for a workshop or storage, you'll find a large shed and additional smaller shed. The exterior also features a new roof, new landscaping, and fresh paint. Don't miss your opportunity to call this Bartow gem your home – schedule your showing today!
Location
State FL
County Polk
Community Oakdale Sub
Zoning R-2
Interior
Interior Features Built-in Features, Ceiling Fans(s), Crown Molding, Eat-in Kitchen, Master Bedroom Main Floor, Stone Counters
Heating Central
Cooling Central Air
Flooring Carpet, Tile, Vinyl
Fireplaces Type Living Room, Wood Burning
Fireplace true
Appliance Dishwasher, Electric Water Heater, Microwave, Range, Refrigerator
Laundry Inside
Exterior
Exterior Feature Other
Parking Features Circular Driveway, Driveway
Utilities Available Electricity Connected, Water Connected
Roof Type Shingle
Porch Covered, Front Porch, Side Porch
Garage false
Private Pool No
Building
Entry Level Two
Foundation Crawlspace
Lot Size Range 0 to less than 1/4
Sewer Public Sewer
Water Public
Structure Type Vinyl Siding,Wood Frame
New Construction false
Others
Pets Allowed Yes
Senior Community No
Ownership Fee Simple
Acceptable Financing Cash, Conventional, FHA, VA Loan
Listing Terms Cash, Conventional, FHA, VA Loan
Special Listing Condition None
Read Less Info
Want to know what your home might be worth? Contact us for a FREE valuation!

Our team is ready to help you sell your home for the highest possible price ASAP

© 2025 My Florida Regional MLS DBA Stellar MLS. All Rights Reserved.
Bought with KELLER WILLIAMS REALTY SMART 1
10011 Pines Boulevard Suite #103, Pembroke Pines, FL, 33024, USA






