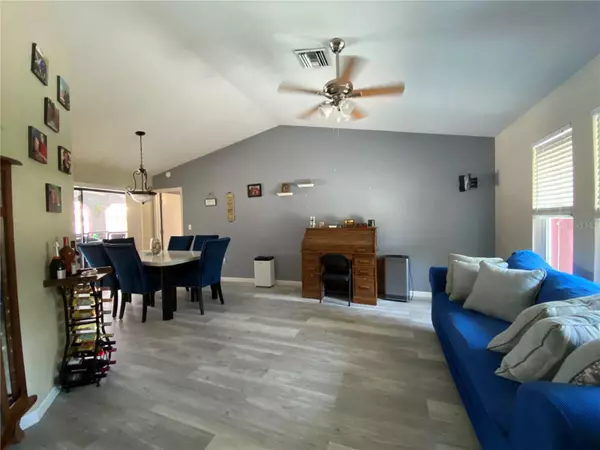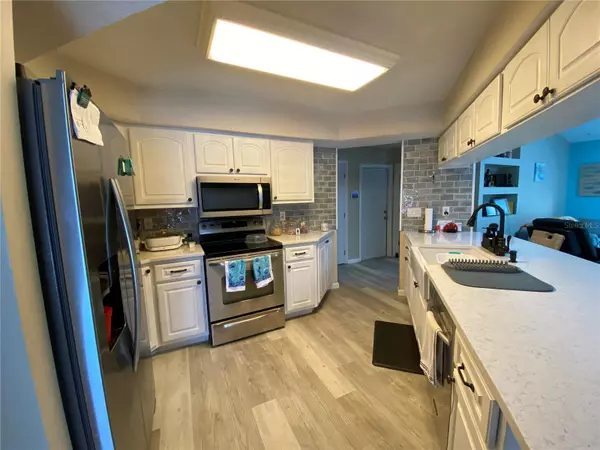$444,900
$444,900
For more information regarding the value of a property, please contact us for a free consultation.
3 Beds
2 Baths
1,755 SqFt
SOLD DATE : 11/22/2023
Key Details
Sold Price $444,900
Property Type Single Family Home
Sub Type Single Family Residence
Listing Status Sold
Purchase Type For Sale
Square Footage 1,755 sqft
Price per Sqft $253
Subdivision Port Charlotte Sec 008
MLS Listing ID C7476772
Sold Date 11/22/23
Bedrooms 3
Full Baths 2
HOA Y/N No
Originating Board Stellar MLS
Year Built 1990
Annual Tax Amount $5,758
Lot Size 0.460 Acres
Acres 0.46
Property Description
Completely remodeled and updated pool home in a great neighborhood. This three bedroom, two bath, home with a split bedroom floorplan has it all with a fenced in yard and almost a half acre of land since the adjacent lot is included. The kitchen was updated with newer cabinets and natural stone countertops with a breakfast bar. The large master bath has dual sinks and a walk-in shower with brand new tile. The guest bath doubles as a pool bath with an exterior door that leads to the lanai. The entire home has new luxury vinyl flooring except the laundry room, which is ceramic tile. The new heated pool and built-in hot tub was added in 2020. It features a salt water system, pool cage, and pavers on the lanai and pool deck. New hurricane windows were installed in the entire home in 2023 and includes a transferable lifetime warranty. The roof was completely replaced in 2020. The air conditioning system was replaced and the entire home was re-plumbed with pex water lines in 2023. The home is on county water and has a well to supply the irrigation system to keep the water bills down. There are also two sheds on the property for extra storage. Don't wait, come see it before it's gone. The 4.99% mortgage on this home can be assumed by a qualified buyer with a low down payment. Ask your Realtor for details.
Location
State FL
County Charlotte
Community Port Charlotte Sec 008
Zoning RSF3.5
Interior
Interior Features Ceiling Fans(s), High Ceilings, Master Bedroom Main Floor, Split Bedroom
Heating Central, Electric
Cooling Central Air
Flooring Laminate, Tile, Vinyl
Furnishings Negotiable
Fireplace false
Appliance Dishwasher, Microwave, Range, Refrigerator
Exterior
Exterior Feature Hurricane Shutters, Irrigation System
Garage Spaces 2.0
Pool Gunite, Heated, In Ground, Salt Water
Utilities Available Cable Connected, Electricity Connected
Roof Type Shingle
Attached Garage true
Garage true
Private Pool Yes
Building
Entry Level One
Foundation Slab
Lot Size Range 1/4 to less than 1/2
Sewer Septic Tank
Water Public
Structure Type Block,Concrete
New Construction false
Others
Senior Community No
Ownership Fee Simple
Acceptable Financing Cash, Conventional, FHA, VA Loan
Listing Terms Cash, Conventional, FHA, VA Loan
Special Listing Condition None
Read Less Info
Want to know what your home might be worth? Contact us for a FREE valuation!

Our team is ready to help you sell your home for the highest possible price ASAP

© 2024 My Florida Regional MLS DBA Stellar MLS. All Rights Reserved.
Bought with BEYOND REALTY LLC

10011 Pines Boulevard Suite #103, Pembroke Pines, FL, 33024, USA






