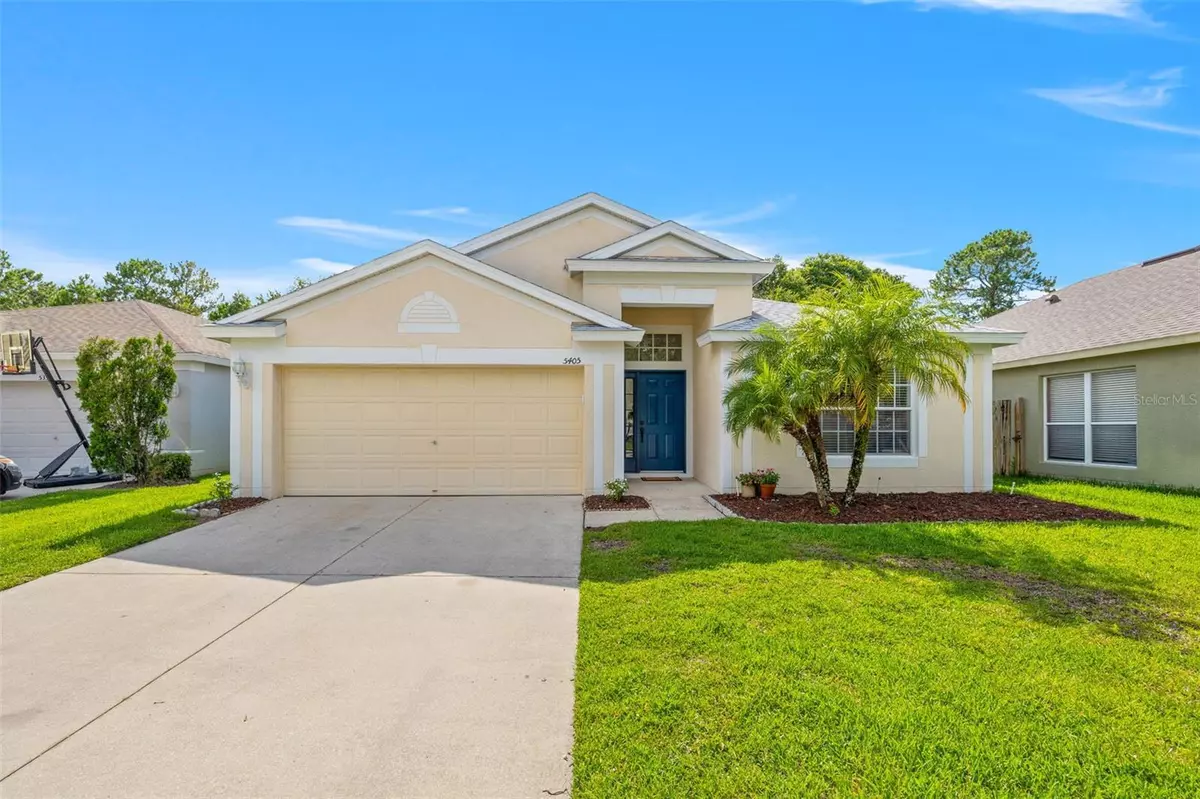$390,000
$399,000
2.3%For more information regarding the value of a property, please contact us for a free consultation.
3 Beds
2 Baths
1,525 SqFt
SOLD DATE : 11/15/2023
Key Details
Sold Price $390,000
Property Type Single Family Home
Sub Type Single Family Residence
Listing Status Sold
Purchase Type For Sale
Square Footage 1,525 sqft
Price per Sqft $255
Subdivision Lexington Oaks Villages 21 & 22
MLS Listing ID U8207887
Sold Date 11/15/23
Bedrooms 3
Full Baths 2
Construction Status Appraisal,Financing,Inspections
HOA Fees $6/ann
HOA Y/N Yes
Originating Board Stellar MLS
Year Built 2003
Annual Tax Amount $3,726
Lot Size 7,840 Sqft
Acres 0.18
Property Description
Welcome to this BEAUTIFUL home located in the desirable GOLF COMMUNITY of Lexington Oaks! Step into this 3 bedroom and 2-bathroom home and be greeted by its CHARMING curb appeal! The bedrooms have newer carpet, lots of natural light to compliment the neutral paint color, and ample space. Tasteful flooring throughout the living and dining room area fostering a WARM AND INVITING space. This area is perfect TO ENJOY your open floorplan and for ENTERTAINING! The kitchen features granite countertops, sleek neutral colors, and NEW STAINLESS-STEEL APPLIANCES (2022). Upgraded and MODERN lighting fixtures throughout the home. The master bedroom is large, has lots of natural light, and overlooks the luscious backyard. The master bathroom features a soaker tub, dual vanity sinks, and a generously sized walk-in closet. Don’t forget about your HUGE BACKYARD with NO-REAR NEIGHBORS. Perfect for entertaining! Enjoy your PEACE and PRIVACY on your patio. RARE FIND! NEWER ROOF (2019) & AC (2020). VERY LOW HOA FEES! This home is in the perfect location and very close to interstates, shopping centers, grocery stores, restaurants, and so much more. The community amenities are endless. THIS MOVE-IN READY HOME WON’T LAST LONG!
Location
State FL
County Pasco
Community Lexington Oaks Villages 21 & 22
Zoning MPUD
Interior
Interior Features Ceiling Fans(s), Kitchen/Family Room Combo, Master Bedroom Main Floor, Open Floorplan, Split Bedroom, Thermostat, Walk-In Closet(s)
Heating Central
Cooling Central Air
Flooring Carpet, Laminate, Tile
Furnishings Unfurnished
Fireplace false
Appliance Dishwasher, Disposal, Range, Range Hood, Refrigerator
Laundry In Garage
Exterior
Exterior Feature Irrigation System, Private Mailbox, Sidewalk, Sliding Doors
Parking Features Garage Door Opener
Garage Spaces 2.0
Fence Vinyl, Wood
Community Features Fitness Center, Golf Carts OK, Golf, Park, Playground, Pool, Restaurant, Sidewalks, Tennis Courts
Utilities Available Fire Hydrant, Public, Street Lights
Amenities Available Clubhouse, Golf Course, Park, Playground, Pool, Tennis Court(s)
View Trees/Woods
Roof Type Shingle
Porch Patio
Attached Garage false
Garage true
Private Pool No
Building
Lot Description Landscaped, Sidewalk, Paved
Story 1
Entry Level One
Foundation Slab
Lot Size Range 0 to less than 1/4
Sewer Public Sewer
Water Public
Architectural Style Traditional
Structure Type Block
New Construction false
Construction Status Appraisal,Financing,Inspections
Schools
Elementary Schools Veterans Elementary School
Middle Schools Cypress Creek Middle School
High Schools Cypress Creek High-Po
Others
Pets Allowed Yes
Senior Community No
Ownership Fee Simple
Monthly Total Fees $6
Acceptable Financing Cash, Conventional, FHA, VA Loan
Membership Fee Required Required
Listing Terms Cash, Conventional, FHA, VA Loan
Special Listing Condition None
Read Less Info
Want to know what your home might be worth? Contact us for a FREE valuation!

Our team is ready to help you sell your home for the highest possible price ASAP

© 2024 My Florida Regional MLS DBA Stellar MLS. All Rights Reserved.
Bought with EZ CHOICE REALTY

10011 Pines Boulevard Suite #103, Pembroke Pines, FL, 33024, USA






