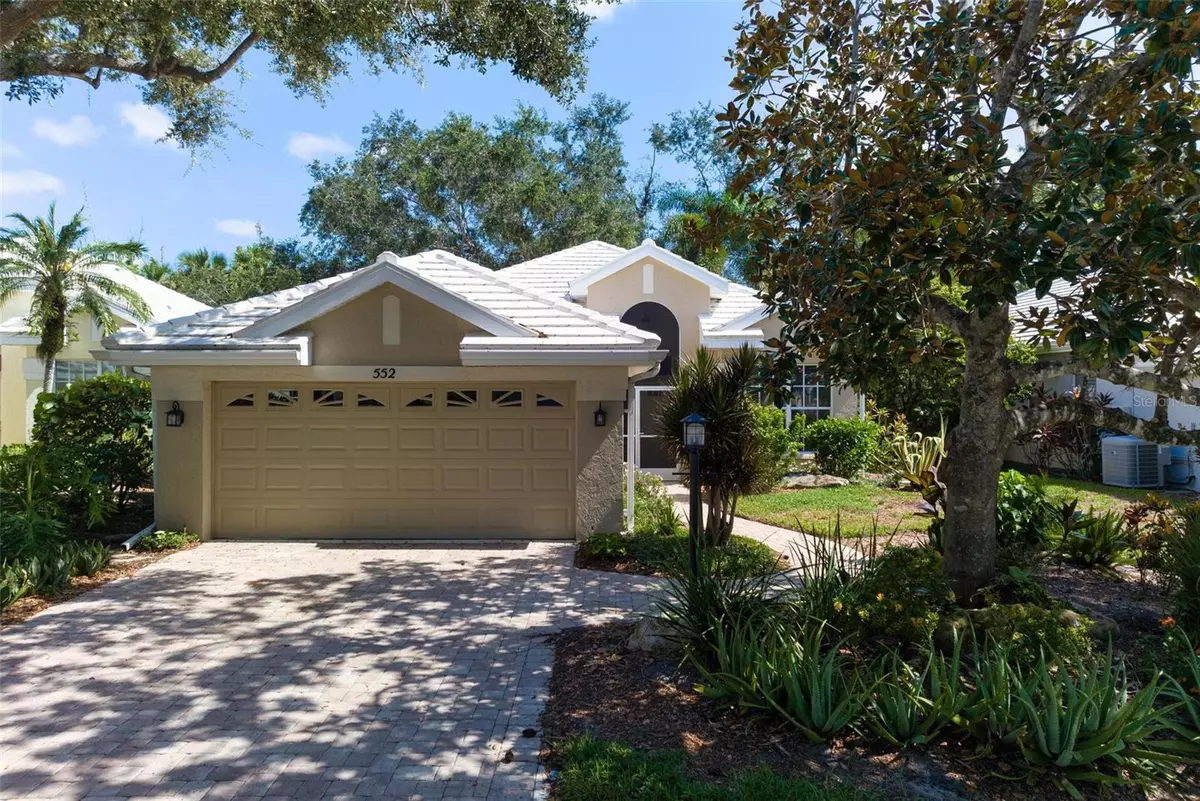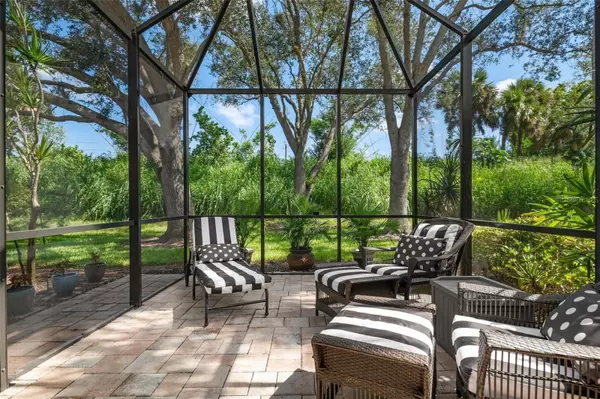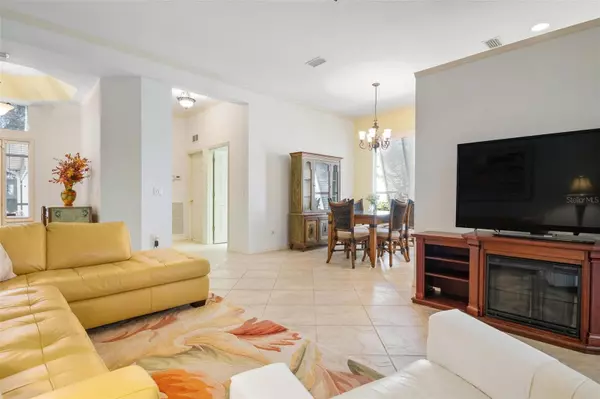$375,000
$390,000
3.8%For more information regarding the value of a property, please contact us for a free consultation.
3 Beds
3 Baths
1,767 SqFt
SOLD DATE : 11/15/2023
Key Details
Sold Price $375,000
Property Type Single Family Home
Sub Type Single Family Residence
Listing Status Sold
Purchase Type For Sale
Square Footage 1,767 sqft
Price per Sqft $212
Subdivision Venice Golf & Country Club
MLS Listing ID N6128301
Sold Date 11/15/23
Bedrooms 3
Full Baths 3
Construction Status Other Contract Contingencies
HOA Fees $235/qua
HOA Y/N Yes
Originating Board Stellar MLS
Year Built 1994
Annual Tax Amount $2,281
Lot Size 6,098 Sqft
Acres 0.14
Lot Dimensions 46x120x54x120
Property Description
One or more photo(s) has been virtually staged. Offered furnished. Charming villa home within the artfully appointed and luxuriously shaded landscaping of VGCC. Where form meets function within 1,767 sq. ft., 3 bedrooms (one readily convertible as a den), 3 full baths, great room, Florida room plan. In soft coastal colors, all tile floors, volume ceilings, crown moldings, light cabinetry, hard surface cabinets, and stainless appliances. The under screen lanai has been expanded with paver brick flooring, similarly corresponding to the driveway and walkway. Structurally and mechanically secured with a 2015 tile roof and replumb, 2017 painted exterior, recently installed appliances/light fixtures, and power surge protector. Venice Golf & Country Club is a member owned, preeminent private club, Geo-Certified Audubon Sanctioned community. Virtually every expectant and to the highest standard amenity of a special community of this calibre is here. Over the past several years the championship 18-hole golf course, clubhouse, swimming and bathing pools and spa, tennis, fitness, wellness, formal and casual-indoor and outdoor dining and cocktail lounges, preserves and walkways have undergone extensive multi-M$ renovations. Membership is required of all homeowners with a choice of Club (social) or golf membership.
Location
State FL
County Sarasota
Community Venice Golf & Country Club
Zoning RSF3
Rooms
Other Rooms Breakfast Room Separate, Formal Dining Room Separate, Great Room, Inside Utility
Interior
Interior Features Ceiling Fans(s), Crown Molding, High Ceilings, Open Floorplan, Split Bedroom, Thermostat
Heating Central, Electric
Cooling Central Air, Humidity Control
Flooring Ceramic Tile
Fireplace false
Appliance Dishwasher, Disposal, Dryer, Electric Water Heater, Microwave, Range, Refrigerator, Washer
Laundry Laundry Room
Exterior
Exterior Feature Irrigation System, Rain Gutters, Sliding Doors
Parking Features Driveway, Garage Door Opener
Garage Spaces 2.0
Community Features Clubhouse, Community Mailbox, Deed Restrictions, Fitness Center, Gated Community - No Guard, Golf Carts OK, Golf, No Truck/RV/Motorcycle Parking, Pool, Restaurant, Sidewalks, Tennis Courts, Wheelchair Access
Utilities Available BB/HS Internet Available, Cable Connected, Electricity Connected, Public, Sewer Connected, Street Lights, Underground Utilities, Water Connected
Amenities Available Cable TV, Clubhouse, Fitness Center, Gated, Golf Course, Optional Additional Fees, Pickleball Court(s), Pool, Recreation Facilities, Tennis Court(s), Vehicle Restrictions, Wheelchair Access
View Trees/Woods
Roof Type Tile
Porch Rear Porch, Screened
Attached Garage true
Garage true
Private Pool No
Building
Lot Description Cul-De-Sac, In County, Landscaped, Level, Sidewalk, Street Dead-End
Entry Level One
Foundation Slab
Lot Size Range 0 to less than 1/4
Sewer Public Sewer
Water Public
Structure Type Block,Stucco
New Construction false
Construction Status Other Contract Contingencies
Schools
Elementary Schools Taylor Ranch Elementary
Middle Schools Venice Area Middle
High Schools Venice Senior High
Others
Pets Allowed Yes
HOA Fee Include Guard - 24 Hour,Pool,Escrow Reserves Fund,Fidelity Bond,Maintenance Grounds,Management,Pool,Private Road,Security
Senior Community No
Pet Size Large (61-100 Lbs.)
Ownership Fee Simple
Monthly Total Fees $451
Acceptable Financing Cash, Conventional
Membership Fee Required Required
Listing Terms Cash, Conventional
Num of Pet 2
Special Listing Condition None
Read Less Info
Want to know what your home might be worth? Contact us for a FREE valuation!

Our team is ready to help you sell your home for the highest possible price ASAP

© 2024 My Florida Regional MLS DBA Stellar MLS. All Rights Reserved.
Bought with REAL BROKER, LLC

10011 Pines Boulevard Suite #103, Pembroke Pines, FL, 33024, USA






