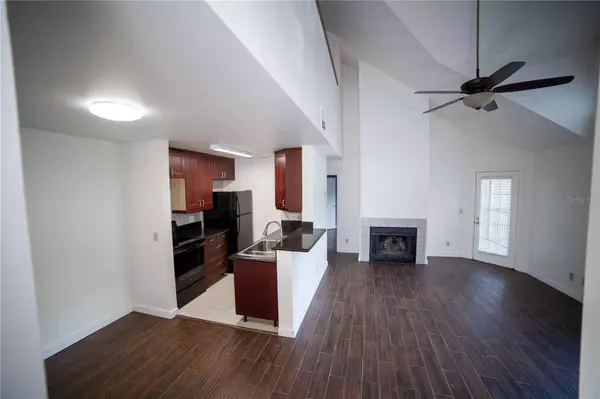$190,000
$195,900
3.0%For more information regarding the value of a property, please contact us for a free consultation.
1 Bed
1 Bath
1,184 SqFt
SOLD DATE : 11/10/2023
Key Details
Sold Price $190,000
Property Type Condo
Sub Type Condominium
Listing Status Sold
Purchase Type For Sale
Square Footage 1,184 sqft
Price per Sqft $160
Subdivision Central Park Condominium
MLS Listing ID O6143742
Sold Date 11/10/23
Bedrooms 1
Full Baths 1
Condo Fees $330
HOA Y/N No
Originating Board Stellar MLS
Year Built 1988
Annual Tax Amount $1,867
Lot Size 4,356 Sqft
Acres 0.1
Property Description
Central Park Condominium | 2 COMMUNITY POOLS | FITNESS CENTER | HOT TUB | 2 TENNIS COURTS | Discover the ultimate Florida lifestyle at Central Park in the MetroWest area of Orlando. This charming one-bedroom, one-bathroom with loft unit is 1,184 sq Ft. The second floor patio is screened and is perfect for those seeking the ultimate balance of comfort and convenience. This Buckeye model has vaulted ceilings, large windows, and a gorgeous wood-burning fireplace as the centerpiece of your living room. The top floor includes a loft with a closet which can be used as a second bedroom/office. 2018 new water heater, 2019 new roof, 2011 A/C, 2019 new kitchen appliances, washer/dryer & remodeled shower. Re-pipe in 2020.
This unit is turn-key ready to go for a new owner. Beautiful 1/1 multi-floor condo with a huge loft and tons of open space. Centrally located to shopping (both Millenia Mall, Costco, Target and Walmart), & great restaurants. This prime location offers easy access to some of the area's most popular attractions including Universal Orlando, Disney, International Drive, and Downtown Orlando.
Location
State FL
County Orange
Community Central Park Condominium
Zoning R-3B
Rooms
Other Rooms Den/Library/Office, Inside Utility
Interior
Interior Features Cathedral Ceiling(s), Ceiling Fans(s), Master Bedroom Main Floor, Window Treatments
Heating Central, Electric
Cooling Central Air
Flooring Laminate, Tile
Fireplaces Type Wood Burning
Fireplace true
Appliance Dishwasher, Disposal, Dryer, Electric Water Heater, Range, Refrigerator, Washer
Laundry Laundry Closet
Exterior
Exterior Feature Balcony, Lighting, Storage
Pool Gunite, In Ground
Community Features Association Recreation - Owned, Clubhouse, Fitness Center, Gated Community - No Guard, Pool, Sidewalks, Tennis Courts
Utilities Available BB/HS Internet Available, Cable Available, Electricity Connected, Phone Available, Sewer Connected, Underground Utilities, Water Connected
Amenities Available Fitness Center, Gated, Pool, Tennis Court(s)
Roof Type Shingle
Garage false
Private Pool No
Building
Story 3
Entry Level Two
Foundation Slab
Lot Size Range 0 to less than 1/4
Sewer Public Sewer
Water Public
Structure Type Wood Siding
New Construction false
Schools
High Schools Olympia High
Others
Pets Allowed Breed Restrictions, Cats OK, Dogs OK
HOA Fee Include Common Area Taxes,Pool,Maintenance Structure,Maintenance Grounds,Management,Pool,Private Road,Recreational Facilities,Security,Trash,Water
Senior Community No
Ownership Condominium
Monthly Total Fees $330
Special Listing Condition None
Read Less Info
Want to know what your home might be worth? Contact us for a FREE valuation!

Our team is ready to help you sell your home for the highest possible price ASAP

© 2024 My Florida Regional MLS DBA Stellar MLS. All Rights Reserved.
Bought with BLUE CHIP INTERNATIONAL REALTY LLC

10011 Pines Boulevard Suite #103, Pembroke Pines, FL, 33024, USA






